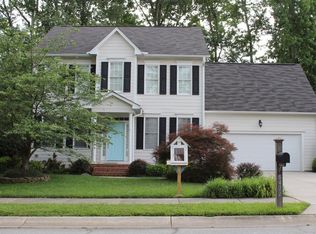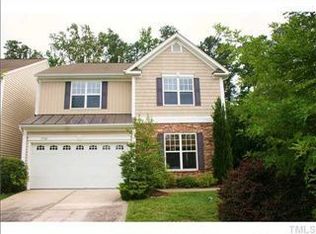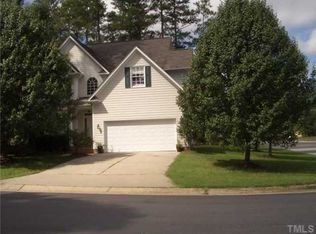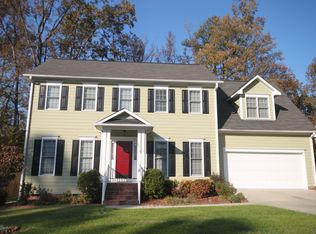Sold for $400,000 on 02/10/25
$400,000
8424 Eagle View Dr, Durham, NC 27713
3beds
1,968sqft
Single Family Residence, Residential
Built in 2002
0.25 Acres Lot
$536,900 Zestimate®
$203/sqft
$2,333 Estimated rent
Home value
$536,900
$510,000 - $564,000
$2,333/mo
Zestimate® history
Loading...
Owner options
Explore your selling options
What's special
A captivating detached single-family home that seamlessly blends modern convenience with timeless charm. Step into the cozy living room, where a marble fireplace is a stunning centerpiece, perfect for gatherings or quiet evenings at home. The home is FRESHLY PAINTED and has NEW CARPET, complemented by site-finished hardwood floors gracing the foyer and kitchen. The well-equipped kitchen has a charming breakfast nook, ideal for enjoying morning coffee or informal brunches. For added convenience, a stylish powder room is accessible for guests. The private primary suite exudes tranquility, featuring an en-suite bathroom with ceramic flooring, a garden tub, and a double vanity. A spacious bonus room can be curated as a home office, playroom, or media room, catering to your evolving needs. The screened-in porch is your portal to relaxation, overlooking a private, fenced rear yard that promises serenity and a space for outdoor enjoyment. The property ensures you are close to Southpoint Mall, which offers shopping and entertainment. This home is situated within walking distance of Aldi's and the acclaimed Bonefish Grill and offers ultimate location, comfort, and accessibility.
Zillow last checked: 8 hours ago
Listing updated: October 28, 2025 at 12:31am
Listed by:
James Parker 910-990-6833,
Keller Williams Realty
Bought with:
Natalia Santos, 355314
Allen Tate/Cary
Source: Doorify MLS,MLS#: 10046405
Facts & features
Interior
Bedrooms & bathrooms
- Bedrooms: 3
- Bathrooms: 3
- Full bathrooms: 2
- 1/2 bathrooms: 1
Heating
- Central, Forced Air, Natural Gas
Cooling
- Central Air, Electric, Gas, Heat Pump
Appliances
- Included: Dryer, ENERGY STAR Qualified Dryer, ENERGY STAR Qualified Refrigerator, Free-Standing Electric Range, Free-Standing Refrigerator, Microwave, Refrigerator, Self Cleaning Oven, Trash Compactor, Washer, Water Heater
- Laundry: Gas Dryer Hookup, In Kitchen, Inside, Laundry Closet, Main Level, Washer Hookup
Features
- Bathtub/Shower Combination, Bidet, Ceiling Fan(s), Double Vanity, Eat-in Kitchen, Kitchen/Dining Room Combination, Laminate Counters, Pantry, Separate Shower, Smooth Ceilings, Soaking Tub, Walk-In Closet(s), Water Closet
- Flooring: Carpet, Ceramic Tile, Hardwood
- Basement: Crawl Space
- Number of fireplaces: 1
- Fireplace features: Gas, Gas Log, Glass Doors, Living Room
- Common walls with other units/homes: No Common Walls
Interior area
- Total structure area: 1,968
- Total interior livable area: 1,968 sqft
- Finished area above ground: 1,968
- Finished area below ground: 0
Property
Parking
- Total spaces: 4
- Parking features: Attached, Concrete, Driveway, Garage, Garage Door Opener, Garage Faces Front
- Attached garage spaces: 2
Accessibility
- Accessibility features: Visitor Bathroom
Features
- Levels: Two
- Stories: 2
- Patio & porch: Covered, Front Porch, Porch, Screened
- Exterior features: Fenced Yard, Fire Pit, Private Entrance, Private Yard, Rain Gutters
- Pool features: None
- Spa features: None
- Fencing: Back Yard, Fenced, Full, Wood
- Has view: Yes
Lot
- Size: 0.25 Acres
- Dimensions: 69 x 131 x 87 x 126
- Features: Back Yard, Corner Lot, Few Trees, Front Yard, Gentle Sloping, Hardwood Trees
Details
- Parcel number: 143395
- Zoning: res-1
- Special conditions: Standard
Construction
Type & style
- Home type: SingleFamily
- Architectural style: Traditional
- Property subtype: Single Family Residence, Residential
Materials
- Attic/Crawl Hatchway(s) Insulated, Fiber Cement
- Foundation: Other
- Roof: Shingle
Condition
- New construction: No
- Year built: 2002
Details
- Builder name: Wake Forest Builders LLC
Utilities & green energy
- Sewer: Public Sewer
- Water: Public
- Utilities for property: Cable Available, Electricity Connected, Natural Gas Available, Phone Available, Sewer Available, Sewer Connected, Water Available
Community & neighborhood
Community
- Community features: None
Location
- Region: Durham
- Subdivision: Eagles Pointe
HOA & financial
HOA
- Has HOA: Yes
- HOA fee: $120 annually
- Amenities included: Maintenance Grounds
- Services included: Maintenance Grounds, None
Other
Other facts
- Road surface type: Asphalt
Price history
| Date | Event | Price |
|---|---|---|
| 11/3/2025 | Listing removed | $548,900$279/sqft |
Source: | ||
| 9/25/2025 | Price change | $548,900-0.2%$279/sqft |
Source: | ||
| 8/15/2025 | Listed for sale | $549,900+37.5%$279/sqft |
Source: | ||
| 2/10/2025 | Sold | $400,000$203/sqft |
Source: | ||
| 1/15/2025 | Pending sale | $400,000$203/sqft |
Source: | ||
Public tax history
| Year | Property taxes | Tax assessment |
|---|---|---|
| 2025 | $5,137 +31.7% | $518,218 +85.4% |
| 2024 | $3,899 +6.5% | $279,539 |
| 2023 | $3,662 +2.3% | $279,539 |
Find assessor info on the county website
Neighborhood: 27713
Nearby schools
GreatSchools rating
- 9/10Lyons Farm ElementaryGrades: PK-5Distance: 2.7 mi
- 8/10Sherwood Githens MiddleGrades: 6-8Distance: 4.8 mi
- 4/10Charles E Jordan Sr High SchoolGrades: 9-12Distance: 1.7 mi
Schools provided by the listing agent
- Elementary: Durham - Lyons Farm
- Middle: Durham - Githens
- High: Durham - Jordan
Source: Doorify MLS. This data may not be complete. We recommend contacting the local school district to confirm school assignments for this home.
Get a cash offer in 3 minutes
Find out how much your home could sell for in as little as 3 minutes with a no-obligation cash offer.
Estimated market value
$536,900
Get a cash offer in 3 minutes
Find out how much your home could sell for in as little as 3 minutes with a no-obligation cash offer.
Estimated market value
$536,900



