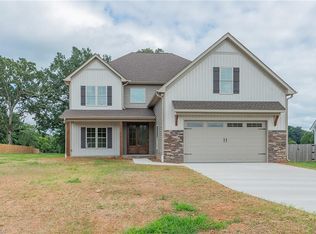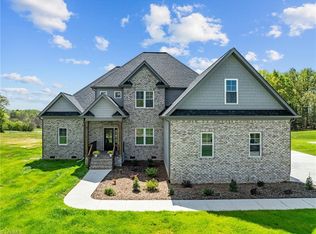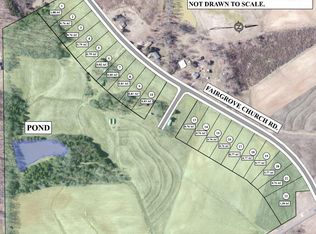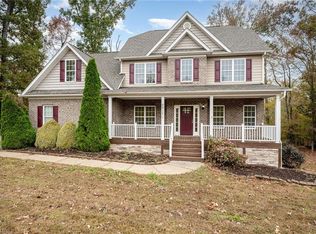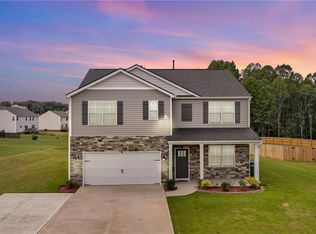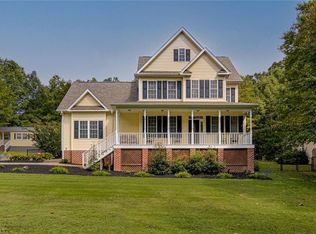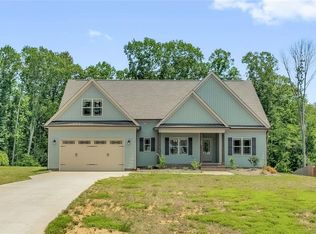Motivated Seller! **Seller Offering $4,000 in Closing Costs with acceptable offer** Welcome to this stunning 4-bedroom, 3-car garage model-like home! Home features an open floor plan, engineered hardwood floors throughout the main living area, a chef's kitchen with quartz countertops, a gas range with a double oven, convection/air fryer, a 2-drawer dishwasher, and a breakfast nook area perfect for casual dining or entertaining. A separate dining room provides extra seating for gatherings. The living room has a vaulted ceiling and a fireplace. The luxurious primary suite has an en-suite bath featuring a free standing tub, separate tile shower, and a walk-in closet. Indulge in outdoor living on the back patio, where you can unwind and entertain while enjoying the tranquility of your private retreat in your large fenced backyard. Fairgrove Meadows offers a country feel with Low county taxes. Convenient access to Greensboro Stokesdale, Reidsville, Summerfield, and Oak Ridge.
For sale
Price cut: $2.9K (10/24)
$469,900
8424 Fairgrove Church Rd, Browns Summit, NC 27214
4beds
2,448sqft
Est.:
Stick/Site Built, Residential, Single Family Residence
Built in 2023
0.79 Acres Lot
$-- Zestimate®
$--/sqft
$33/mo HOA
What's special
Separate tile showerOpen floor planWalk-in closetLuxurious primary suite
- 206 days |
- 447 |
- 24 |
Likely to sell faster than
Zillow last checked: 8 hours ago
Listing updated: November 16, 2025 at 02:45pm
Listed by:
Sherri Pegg 336-345-4459,
ERA Live Moore
Source: Triad MLS,MLS#: 1181515 Originating MLS: Winston-Salem
Originating MLS: Winston-Salem
Tour with a local agent
Facts & features
Interior
Bedrooms & bathrooms
- Bedrooms: 4
- Bathrooms: 3
- Full bathrooms: 2
- 1/2 bathrooms: 1
- Main level bathrooms: 2
Primary bedroom
- Level: Main
- Dimensions: 17.08 x 13.33
Bedroom 2
- Level: Second
- Dimensions: 11.08 x 10.33
Bedroom 3
- Level: Second
- Dimensions: 13.33 x 10.08
Bedroom 4
- Level: Second
- Dimensions: 17.58 x 28.25
Dining room
- Level: Main
- Dimensions: 10.92 x 11.92
Kitchen
- Level: Main
- Dimensions: 11.25 x 12.75
Laundry
- Level: Main
Living room
- Level: Main
- Dimensions: 15.25 x 28.08
Heating
- Heat Pump, Electric
Cooling
- Central Air
Appliances
- Included: Microwave, Convection Oven, Dishwasher, Exhaust Fan, Free-Standing Range, Gas Water Heater, Tankless Water Heater
- Laundry: Dryer Connection, Main Level, Washer Hookup
Features
- Ceiling Fan(s), Dead Bolt(s), Freestanding Tub, Pantry, Separate Shower, Solid Surface Counter
- Flooring: Carpet, Engineered Hardwood, Tile
- Basement: Crawl Space
- Number of fireplaces: 1
- Fireplace features: Living Room
Interior area
- Total structure area: 2,448
- Total interior livable area: 2,448 sqft
- Finished area above ground: 2,448
Property
Parking
- Total spaces: 3
- Parking features: Driveway, Garage, Garage Door Opener, Attached, Garage Faces Front
- Attached garage spaces: 3
- Has uncovered spaces: Yes
Features
- Levels: Two
- Stories: 2
- Pool features: None
- Fencing: Fenced,Privacy
Lot
- Size: 0.79 Acres
- Dimensions: 97 x 332 x 120 x 332
- Features: Cleared, Level, Not in Flood Zone, Flat
Details
- Parcel number: 0236691
- Zoning: RS-30
- Special conditions: Owner Sale
Construction
Type & style
- Home type: SingleFamily
- Property subtype: Stick/Site Built, Residential, Single Family Residence
Materials
- Brick, Stone, Vinyl Siding
Condition
- Year built: 2023
Utilities & green energy
- Sewer: Septic Tank
- Water: Well
Community & HOA
Community
- Security: Carbon Monoxide Detector(s)
- Subdivision: Fairgrove Meadows
HOA
- Has HOA: Yes
- HOA fee: $400 annually
Location
- Region: Browns Summit
Financial & listing details
- Tax assessed value: $389,900
- Annual tax amount: $3,541
- Date on market: 5/22/2025
- Cumulative days on market: 189 days
- Listing agreement: Exclusive Right To Sell
- Listing terms: Cash,Conventional,FHA,USDA Loan,VA Loan
- Exclusions: Kitchen Refrigerator, Washer, Dryer
Estimated market value
Not available
Estimated sales range
Not available
Not available
Price history
Price history
| Date | Event | Price |
|---|---|---|
| 10/24/2025 | Price change | $469,900-0.6% |
Source: | ||
| 9/9/2025 | Price change | $472,800-9.8% |
Source: | ||
| 7/9/2025 | Price change | $523,900-0.9% |
Source: | ||
| 6/9/2025 | Price change | $528,900-1.9% |
Source: | ||
| 5/22/2025 | Listed for sale | $538,900+15.9% |
Source: | ||
Public tax history
Public tax history
| Year | Property taxes | Tax assessment |
|---|---|---|
| 2025 | $3,541 +54.6% | $389,900 |
| 2024 | $2,290 +338.5% | $389,900 +549.8% |
| 2023 | $522 | $60,000 |
Find assessor info on the county website
BuyAbility℠ payment
Est. payment
$2,791/mo
Principal & interest
$2277
Property taxes
$317
Other costs
$197
Climate risks
Neighborhood: 27214
Nearby schools
GreatSchools rating
- 4/10Monticello-Brown Summit Elementary SchoolGrades: PK-5Distance: 3.4 mi
- 5/10Northeast Guilford Middle SchoolGrades: 6-8Distance: 6.4 mi
- 4/10Northeast Guilford High SchoolGrades: 9-12Distance: 6.7 mi
- Loading
- Loading
