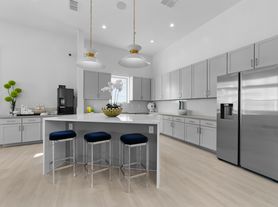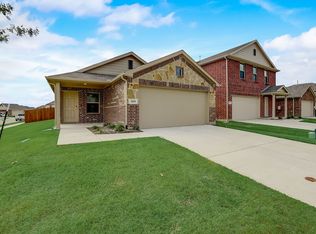Like-new, move-in ready LARGE single-story home in the Preserve at Honey Creek community. This home features an open floor plan with sleek wood-look tile flooring throughout. Four spacious bedrooms and a fully-upgraded kitchen with granite countertops, large center island, and generous counter space and closet storage. Large grassy private backyard. Light and Bright, new elementary school, great neighborhood for kids! Yes, tenants may utilize the community amenities while leasing a property! Section 8 Vouchers accepted
Tenant pays for all utilities, and trash; Landlord to provide lawncare and pesticide services. No Smoking. No Trampolines or waterbeds. Maximum cars 2 (negotiable)
House for rent
Accepts Zillow applications
$3,990/mo
8424 Gray Squirrel Ln, McKinney, TX 75071
4beds
2,010sqft
Price may not include required fees and charges.
Single family residence
Available now
Cats, dogs OK
Central air
In unit laundry
Attached garage parking
Forced air
What's special
- 10 days |
- -- |
- -- |
Travel times
Facts & features
Interior
Bedrooms & bathrooms
- Bedrooms: 4
- Bathrooms: 2
- Full bathrooms: 2
Rooms
- Room types: Breakfast Nook
Heating
- Forced Air
Cooling
- Central Air
Appliances
- Included: Dishwasher, Dryer, Microwave, Oven, Refrigerator, Washer
- Laundry: In Unit
Features
- Flooring: Carpet, Tile
Interior area
- Total interior livable area: 2,010 sqft
Property
Parking
- Parking features: Attached
- Has attached garage: Yes
- Details: Contact manager
Features
- Patio & porch: Porch
- Exterior features: Bonus Room, Breakfast Bar, Garbage not included in rent, Granite Countertops, Great Schools, Heating system: Forced Air, Island in Kitchen, Lawn, Neighborhood Park, No Utilities included in rent, Sprinkler System
- Fencing: Fenced Yard
Details
- Parcel number: R126860AX01801
Construction
Type & style
- Home type: SingleFamily
- Property subtype: Single Family Residence
Community & HOA
Location
- Region: Mckinney
Financial & listing details
- Lease term: 1 Year
Price history
| Date | Event | Price |
|---|---|---|
| 10/15/2025 | Price change | $3,990-11.3%$2/sqft |
Source: Zillow Rentals | ||
| 10/10/2025 | Price change | $4,500-9.8%$2/sqft |
Source: Zillow Rentals | ||
| 10/6/2025 | Sold | -- |
Source: NTREIS #20873807 | ||
| 10/2/2025 | Listed for rent | $4,990$2/sqft |
Source: Zillow Rentals | ||
| 10/2/2025 | Listing removed | $4,990$2/sqft |
Source: Zillow Rentals | ||

