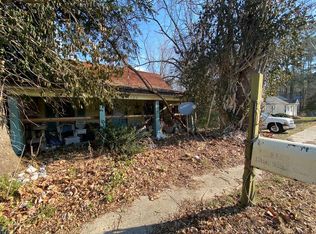Welcome to this charming farmhouse nestled on a private lot located in the Lancaster Historic Courthouse District! The hard work has been done! The country front porch welcomes you in and serves as a wonderful gathering spot for friends and family. Inside, on the first floor, you will find open dining and family areas, warmed by a brick wood-burning fireplace, a cozy and well-equipped kitchen, complete with an island, pantry and lots of cabinet and countertop space. The sun room is bright and spacious and includes a private laundry area. The first-floor bedroom can serve as the primary or guest room, complete with a full bath. Upstairs you will find another primary bedroom with a full bath and walk-in closet. Two additional bedrooms provide lots of privacy for guests or office space. Hardwoods (pine & oak) throughout the house. Outside you will find a charming backyard with a private patio, garden space and an oversized, two-car garage. This home is centrally located in the beautiful and charming historic district, just minutes from Kilmarnock, Warsaw and Tappahannock. Come see it today!
This property is off market, which means it's not currently listed for sale or rent on Zillow. This may be different from what's available on other websites or public sources.

