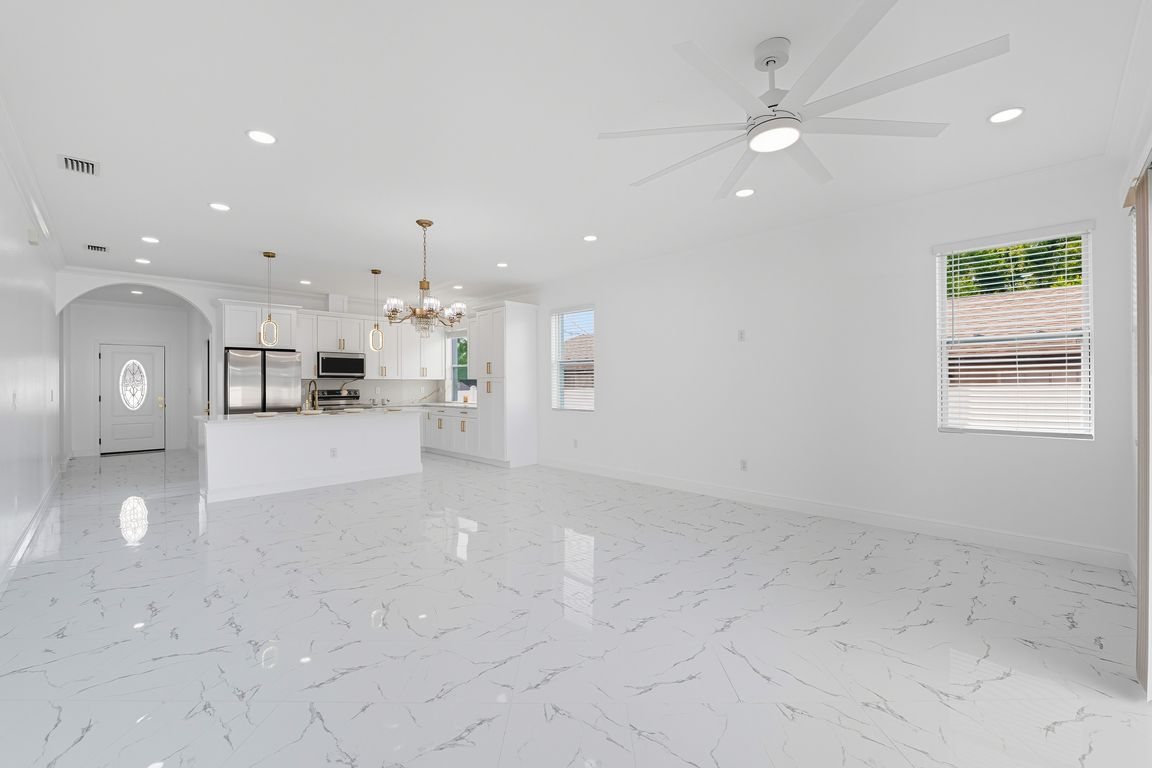
New construction
$495,000
3beds
1,644sqft
8424 N 16th St, Tampa, FL 33604
3beds
1,644sqft
Single family residence
Built in 2025
5,250 sqft
1 Attached garage space
$301 price/sqft
What's special
Granite countertopsElegant ceramic tileOpen-concept floor planSoaring vaulted ceilingsExpansive family roomWalk-in showerBeautifully appointed kitchen
NO CDD, NO HOA, It is for you and your family. NEW CONSTRUCTION SINGLE FAMILY HOME, completed in September 2025, offers the perfect home with modern design and modern comforts including 3 bedrooms, 2 bathrooms and a total of 2,096 sq ft. with open-concept floor plan with elegant ceramic tile throughout. ...
- 14 days |
- 701 |
- 41 |
Source: Stellar MLS,MLS#: TB8430672 Originating MLS: Suncoast Tampa
Originating MLS: Suncoast Tampa
Travel times
Living Room
Kitchen
Primary Bedroom
Zillow last checked: 7 hours ago
Listing updated: October 04, 2025 at 11:10am
Listing Provided by:
Sonia Galarza 813-426-7360,
TOPAZ REALTY LLC 813-968-2221
Source: Stellar MLS,MLS#: TB8430672 Originating MLS: Suncoast Tampa
Originating MLS: Suncoast Tampa

Facts & features
Interior
Bedrooms & bathrooms
- Bedrooms: 3
- Bathrooms: 2
- Full bathrooms: 2
Primary bedroom
- Features: Dual Sinks, Walk-In Closet(s)
- Level: First
- Area: 252 Square Feet
- Dimensions: 14x18
Bedroom 2
- Features: Built-in Closet
- Level: First
- Area: 120 Square Feet
- Dimensions: 10x12
Bedroom 3
- Features: Built-in Closet
- Level: First
- Area: 132 Square Feet
- Dimensions: 11x12
Dining room
- Level: First
Kitchen
- Level: First
- Area: 168 Square Feet
- Dimensions: 12x14
Living room
- Level: First
Heating
- Central, Electric
Cooling
- Central Air
Appliances
- Included: Dishwasher, Disposal, Dryer, Electric Water Heater, Range, Refrigerator, Washer
- Laundry: Inside, Laundry Room
Features
- Crown Molding, High Ceilings, Living Room/Dining Room Combo, Open Floorplan, Vaulted Ceiling(s), Walk-In Closet(s)
- Flooring: Ceramic Tile, Laminate
- Windows: Aluminum Frames, Blinds, Window Treatments, Hurricane Shutters
- Has fireplace: No
- Common walls with other units/homes: Corner Unit
Interior area
- Total structure area: 2,096
- Total interior livable area: 1,644 sqft
Video & virtual tour
Property
Parking
- Total spaces: 1
- Parking features: Driveway, Garage Door Opener
- Attached garage spaces: 1
- Has uncovered spaces: Yes
Features
- Levels: One
- Stories: 1
- Fencing: Fenced,Vinyl
Lot
- Size: 5,250 Square Feet
- Features: Corner Lot, City Lot, Landscaped, Near Public Transit
- Residential vegetation: Trees/Landscaped
Details
- Parcel number: A19281945B00000000173.0
- Zoning: RS-50
- Special conditions: None
Construction
Type & style
- Home type: SingleFamily
- Architectural style: Custom,Florida,Traditional
- Property subtype: Single Family Residence
Materials
- Block
- Foundation: Slab
- Roof: Shingle
Condition
- Completed
- New construction: Yes
- Year built: 2025
Utilities & green energy
- Sewer: Public Sewer
- Water: None
- Utilities for property: Cable Connected, Electricity Connected, Sewer Connected, Water Connected
Community & HOA
Community
- Subdivision: OAK TERRACE REV OF
HOA
- Has HOA: No
- Pet fee: $0 monthly
Location
- Region: Tampa
Financial & listing details
- Price per square foot: $301/sqft
- Tax assessed value: $42,000
- Annual tax amount: $1,513
- Date on market: 9/24/2025
- Listing terms: Cash,Conventional,FHA,VA Loan
- Ownership: Fee Simple
- Total actual rent: 0
- Electric utility on property: Yes
- Road surface type: Paved