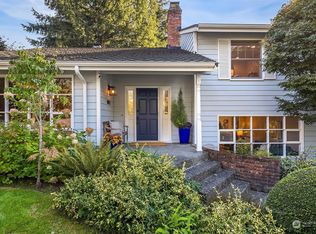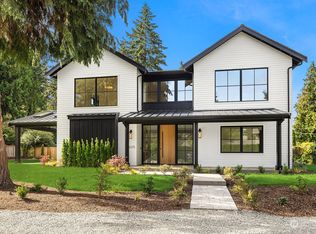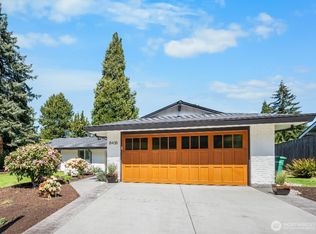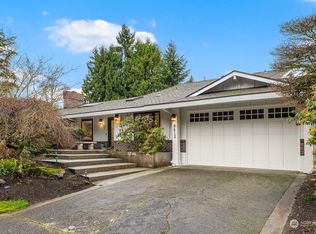Sold
Listed by:
Lori Holden Scott,
John L. Scott, Inc.
Bought with: Kelly Right RE of Seattle LLC
$2,280,000
8424 SE 35th Street, Mercer Island, WA 98040
4beds
3,210sqft
Single Family Residence
Built in 1974
8,380.94 Square Feet Lot
$2,326,200 Zestimate®
$710/sqft
$4,643 Estimated rent
Home value
$2,326,200
$2.14M - $2.54M
$4,643/mo
Zestimate® history
Loading...
Owner options
Explore your selling options
What's special
A classic Buchan-built two-story home sits on a private cul de sac on the north end. Step inside to discover the classic & timeless design of this ONE OWNER home. The main floor, w/its circular floor plan lends itself to large parties or quiet movie nights at home. A family room & a bonus room on the main floor keep the toys at out of site. Wet bar & wine fridge for fun. Cooks kitchen with slab, subzero & a window that looks out to the parklike backyard. Brick lined patios w/built-in BBQ make the perfect spot for some sunshine & al fresco dining. Upstairs, 4 bedrooms, including an expansive primary suite w/ versatile space for an office, nursery or exercise rm. Just minutes to downtown MI, schools, parks, & freeways.
Zillow last checked: 8 hours ago
Listing updated: April 16, 2024 at 04:25pm
Listed by:
Lori Holden Scott,
John L. Scott, Inc.
Bought with:
Eva Ye, 117039
Kelly Right RE of Seattle LLC
Source: NWMLS,MLS#: 2205409
Facts & features
Interior
Bedrooms & bathrooms
- Bedrooms: 4
- Bathrooms: 3
- Full bathrooms: 2
- 1/2 bathrooms: 1
Primary bedroom
- Level: Second
Bedroom
- Level: Second
Bedroom
- Level: Second
Bedroom
- Level: Second
Bathroom full
- Level: Second
Bathroom full
- Level: Second
Other
- Level: Main
Dining room
- Level: Main
Entry hall
- Level: Main
Family room
- Level: Main
Kitchen with eating space
- Level: Main
Living room
- Level: Main
Utility room
- Level: Main
Heating
- Fireplace(s), Forced Air
Cooling
- Central Air
Appliances
- Included: Dishwashers_, Double Oven, Dryer(s), GarbageDisposal_, Refrigerators_, Washer(s), Dishwasher(s), Garbage Disposal, Refrigerator(s)
Features
- Bath Off Primary, Dining Room
- Flooring: Ceramic Tile, Hardwood, Carpet
- Basement: None
- Number of fireplaces: 2
- Fireplace features: Gas, Wood Burning, Main Level: 2, Fireplace
Interior area
- Total structure area: 3,210
- Total interior livable area: 3,210 sqft
Property
Parking
- Total spaces: 2
- Parking features: Attached Garage
- Attached garage spaces: 2
Features
- Levels: Two
- Stories: 2
- Entry location: Main
- Patio & porch: Ceramic Tile, Hardwood, Wall to Wall Carpet, Bath Off Primary, Dining Room, Walk-In Closet(s), Fireplace
- Has view: Yes
- View description: Territorial
Lot
- Size: 8,380 sqft
- Features: Cul-De-Sac, Paved, Cable TV, Deck, Dog Run, Fenced-Fully, Gas Available, High Speed Internet, Patio, Sprinkler System
- Topography: Level
- Residential vegetation: Garden Space
Details
- Parcel number: 6666900050
- Special conditions: Standard
Construction
Type & style
- Home type: SingleFamily
- Architectural style: Traditional
- Property subtype: Single Family Residence
Materials
- Brick, Wood Siding
- Foundation: Poured Concrete
Condition
- Very Good
- Year built: 1974
Utilities & green energy
- Electric: Company: Puget Sound Energy
- Sewer: Sewer Connected, Company: Mercer Island
- Water: Public, Company: Mercer Island
Community & neighborhood
Location
- Region: Mercer Island
- Subdivision: North End
Other
Other facts
- Listing terms: Cash Out,Conventional
- Cumulative days on market: 413 days
Price history
| Date | Event | Price |
|---|---|---|
| 4/12/2024 | Sold | $2,280,000-3%$710/sqft |
Source: | ||
| 3/12/2024 | Pending sale | $2,350,000$732/sqft |
Source: | ||
| 3/2/2024 | Listed for sale | $2,350,000-5.8%$732/sqft |
Source: | ||
| 12/16/2023 | Listing removed | $2,495,000$777/sqft |
Source: John L Scott Real Estate #2169343 | ||
| 10/7/2023 | Listed for sale | $2,495,000$777/sqft |
Source: John L Scott Real Estate #2169343 | ||
Public tax history
| Year | Property taxes | Tax assessment |
|---|---|---|
| 2024 | $12,269 +1.7% | $1,872,000 +7% |
| 2023 | $12,059 +0.3% | $1,750,000 -10.6% |
| 2022 | $12,019 +11.4% | $1,958,000 +33.7% |
Find assessor info on the county website
Neighborhood: 98040
Nearby schools
GreatSchools rating
- 10/10Northwood Elementary SchoolGrades: PK-5Distance: 0.4 mi
- 8/10Islander Middle SchoolGrades: 6-8Distance: 2.9 mi
- 10/10Mercer Island High SchoolGrades: 9-12Distance: 0.5 mi
Schools provided by the listing agent
- Middle: Islander Mid
- High: Mercer Isl High
Source: NWMLS. This data may not be complete. We recommend contacting the local school district to confirm school assignments for this home.
Sell for more on Zillow
Get a free Zillow Showcase℠ listing and you could sell for .
$2,326,200
2% more+ $46,524
With Zillow Showcase(estimated)
$2,372,724


