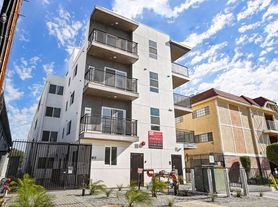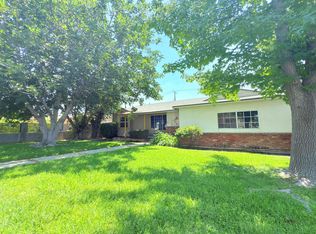Welcome to this stunning gated 4-bedroom, 2.5-bathroom home located in the heart of North Hills!
Step inside and experience an open-concept floor plan that seamlessly connects the spacious living room to a gourmet kitchen ideal for both everyday living and stylish entertaining. The kitchen is beautifully appointed with sleek quartz countertops, a stove, microwave, dishwasher, and ample cabinetry for generous storage. Freshly painted throughout, this home radiates modern charm and move-in readiness.
Upstairs, the newly painted staircase leads to an expansive primary suite that impresses with soaring ceilings, abundant natural light, a walk-in closet, and a luxurious en-suite bathroom featuring a dual-sink vanity. Three additional bedrooms offer plenty of space and share a large, dual-sink full bathroom. A convenient second-floor laundry area with built-in cabinetry enhances functionality and everyday ease.
Enjoy year-round comfort and energy efficiency with LED lighting throughout, dual-pane windows with wood blinds, and a brand-new water heater for added peace of mind.
The attached two-car garage features an automatic opener and offers direct, convenient access to the home.
Step outside to your private backyard oasis, complete with a covered patio perfect for relaxing or entertaining al fresco.
Located just minutes from shopping, dining, top-rated schools, and with easy access to the I-405 freeway, this home offers the perfect blend of comfort, style, and convenience.
House for rent
$4,250/mo
8425 Burnet Ave APT 4, North Hills, CA 91343
4beds
1,542sqft
Price may not include required fees and charges.
Singlefamily
Available now
Cats, small dogs OK
Central air
In unit laundry
2 Attached garage spaces parking
Central, fireplace
What's special
Attached two-car garagePrivate backyard oasisBrand-new water heaterGourmet kitchenAbundant natural lightAmple cabinetryExpansive primary suite
- 35 days |
- -- |
- -- |
Travel times
Renting now? Get $1,000 closer to owning
Unlock a $400 renter bonus, plus up to a $600 savings match when you open a Foyer+ account.
Offers by Foyer; terms for both apply. Details on landing page.
Facts & features
Interior
Bedrooms & bathrooms
- Bedrooms: 4
- Bathrooms: 3
- Full bathrooms: 3
Heating
- Central, Fireplace
Cooling
- Central Air
Appliances
- Included: Dryer, Washer
- Laundry: In Unit
Features
- All Bedrooms Up, Walk In Closet
- Has fireplace: Yes
Interior area
- Total interior livable area: 1,542 sqft
Property
Parking
- Total spaces: 2
- Parking features: Attached, Garage, Covered
- Has attached garage: Yes
- Details: Contact manager
Features
- Stories: 2
- Exterior features: Contact manager
Details
- Parcel number: 2654025163
Construction
Type & style
- Home type: SingleFamily
- Property subtype: SingleFamily
Materials
- Roof: Tile
Condition
- Year built: 2006
Community & HOA
Location
- Region: North Hills
Financial & listing details
- Lease term: 12 Months
Price history
| Date | Event | Price |
|---|---|---|
| 9/3/2025 | Listed for rent | $4,250-1%$3/sqft |
Source: CRMLS #SR25197834 | ||
| 8/29/2025 | Listing removed | $4,295$3/sqft |
Source: CRMLS #SR25098544 | ||
| 8/23/2025 | Price change | $4,295-4.4%$3/sqft |
Source: CRMLS #SR25098544 | ||
| 6/26/2025 | Price change | $4,495-1.2%$3/sqft |
Source: CRMLS #SR25098544 | ||
| 5/15/2025 | Price change | $4,550-4.2%$3/sqft |
Source: CRMLS #SR25098544 | ||

