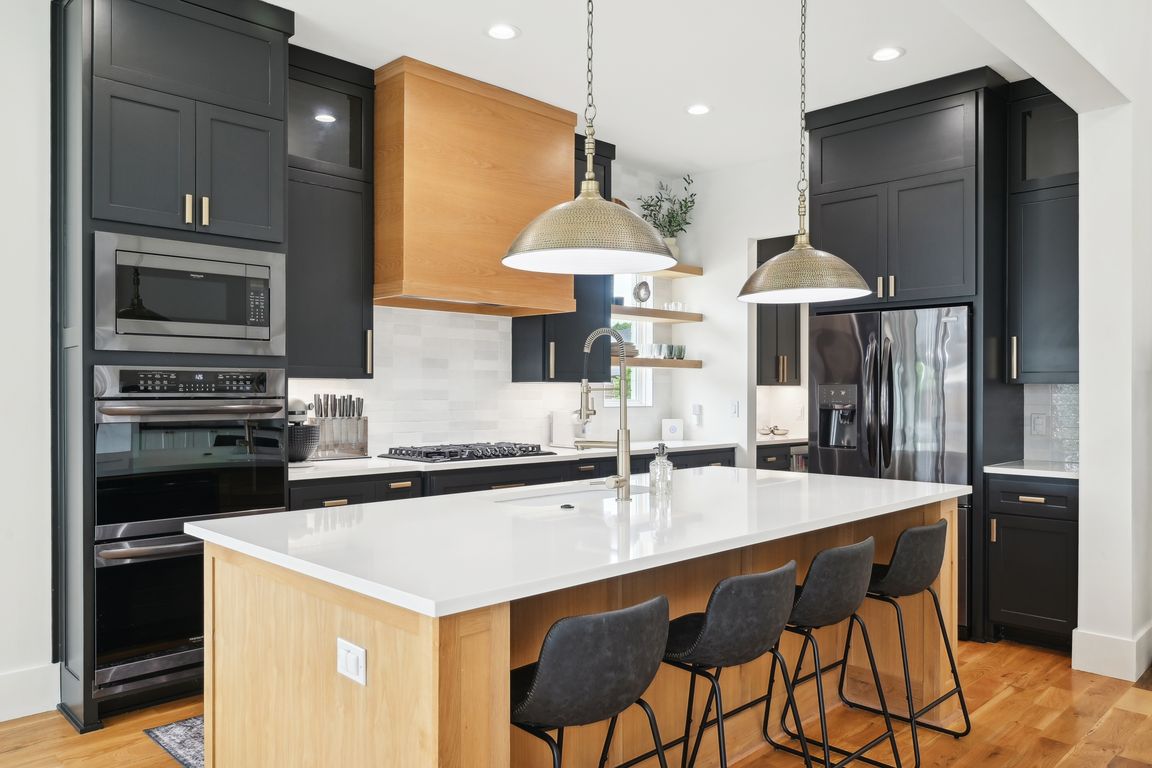
For salePrice cut: $2.5K (9/18)
$940,000
4beds
3,478sqft
8425 Patricks Path, North Richland Hills, TX 76182
4beds
3,478sqft
Single family residence
Built in 2020
7,840 sqft
3 Attached garage spaces
$270 price/sqft
$500 annually HOA fee
What's special
Floor-to-ceiling fireplaceAbundant natural lightFully turfed landscapingWet barCorner lotOversized walk-in showerFreestanding soaking tub
SELLERS ARE DOUBLING DOWN WITH A PERMANENT RATE BUY-DOWN AND A TEMPORARY 2-1 BUY-DOWN, BRINGING BUYERS INTEREST RATE TO 4.05%...REACH OUT FOR ADDITIONAL DETAILS. Discover a new standard of living in this like-new contemporary home, where exceptional craftsmanship meets sophisticated design and functionality. Ideally situated on a coveted corner lot in ...
- 128 days
- on Zillow |
- 821 |
- 29 |
Source: NTREIS,MLS#: 20928847
Travel times
Kitchen
Living Room
Primary Bedroom
Zillow last checked: 7 hours ago
Listing updated: September 17, 2025 at 11:21pm
Listed by:
Ashley Moss 0531165,
Moss Residential, LLC 817-966-7904
Source: NTREIS,MLS#: 20928847
Facts & features
Interior
Bedrooms & bathrooms
- Bedrooms: 4
- Bathrooms: 4
- Full bathrooms: 3
- 1/2 bathrooms: 1
Primary bedroom
- Features: En Suite Bathroom, Garden Tub/Roman Tub, Walk-In Closet(s)
- Level: First
- Dimensions: 17 x 17
Bedroom
- Features: En Suite Bathroom
- Level: Second
- Dimensions: 14 x 13
Bedroom
- Level: Second
- Dimensions: 12 x 13
Bedroom
- Level: Second
- Dimensions: 13 x 12
Game room
- Features: Ceiling Fan(s)
- Level: Second
- Dimensions: 17 x 14
Living room
- Features: Fireplace
- Level: First
- Dimensions: 20 x 18
Heating
- Central, Electric
Cooling
- Central Air, Electric
Appliances
- Included: Gas Cooktop
Features
- Built-in Features, Chandelier, Cathedral Ceiling(s), Decorative/Designer Lighting Fixtures, Double Vanity, Eat-in Kitchen, High Speed Internet, Kitchen Island, Open Floorplan, Pantry, Cable TV, Vaulted Ceiling(s), Walk-In Closet(s)
- Flooring: Carpet, Ceramic Tile, Wood
- Has basement: No
- Number of fireplaces: 1
- Fireplace features: Gas
Interior area
- Total interior livable area: 3,478 sqft
Video & virtual tour
Property
Parking
- Total spaces: 3
- Parking features: Concrete, Driveway, Enclosed, Garage, Garage Door Opener, Kitchen Level, Tandem
- Attached garage spaces: 3
- Has uncovered spaces: Yes
Features
- Levels: Two
- Stories: 2
- Patio & porch: Covered
- Pool features: None
- Fencing: Wood
Lot
- Size: 7,840.8 Square Feet
- Features: Corner Lot
Details
- Parcel number: 42354097
Construction
Type & style
- Home type: SingleFamily
- Architectural style: Detached
- Property subtype: Single Family Residence
Materials
- Foundation: Slab
- Roof: Composition
Condition
- Year built: 2020
Utilities & green energy
- Sewer: Public Sewer
- Water: Public
- Utilities for property: Electricity Available, Sewer Available, Water Available, Cable Available
Green energy
- Energy efficient items: HVAC, Insulation, Windows
- Energy generation: Solar
Community & HOA
Community
- Subdivision: St Joseph Estates
HOA
- Has HOA: Yes
- Services included: Maintenance Grounds
- HOA fee: $500 annually
- HOA name: St Joseph Estates HOA
- HOA phone: 817-300-1376
Location
- Region: North Richland Hills
Financial & listing details
- Price per square foot: $270/sqft
- Tax assessed value: $844,321
- Annual tax amount: $16,351
- Date on market: 5/15/2025
- Exclusions: Draperies & Drapery Hardware, Tv's.
- Electric utility on property: Yes