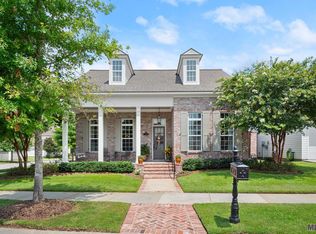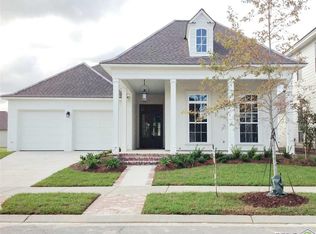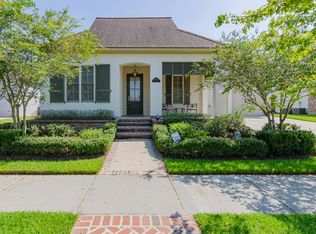Sold
Price Unknown
8426 Billiu St, Baton Rouge, LA 70817
4beds
2,352sqft
Single Family Residence, Residential
Built in 2016
8,276.4 Square Feet Lot
$663,800 Zestimate®
$--/sqft
$2,891 Estimated rent
Home value
$663,800
$617,000 - $717,000
$2,891/mo
Zestimate® history
Loading...
Owner options
Explore your selling options
What's special
Upscale DESIGN, LUXURY, and COMFORT combined in this beautiful 4 bedroom 3 bath home built by Bardwell Construction in Long Farm- a beautiful community that offers a swimming pool, clubhouse, lakes with walking paths and minutes to local retail, grocery stores, schools, & hospitals This home is BETTER than new and has all the details you want, plus more. The large front porch is relaxing and inviting while offering great curb-appeal. Upon entry the grand foyer leads to an open floorplan living area with the fireplace and beautiful large, stained beams at the ceiling... You’ll feel the perfect and comfortable flow of this thoughtful floor plan as you walk from room to room through the triple split design—- So many incredible features: Stunning countertops throughout, large pantry and an island with eat-in-breakfast bar- Gas Cooktop; and raised panel overlay cabinets throughout-- real hardwood floors. The primary bedroom has an ensuite spa-like bath with double vanities, soaker tub plus a separate custom tiled shower, separate water closet and a huge walk-in-closet. The primary bath also has it's own, separate water heater. Private, serene backyard offers a full privacy fence and a custom resort style 2 year old gunite pool complete with tanning ledge and ledge loungers. The fully automated full has top of the line equipment including chemical automation. A whole house 24 kw generator was just installed in Sept 2024. Too many amenities to list them all… Schedule your private viewing today!!!
Zillow last checked: 8 hours ago
Listing updated: April 30, 2025 at 02:16pm
Listed by:
Carrie Godbold,
Carrie Godbold Real Estate Group
Bought with:
Nancy Lovejoy, 0000026423
RE/MAX Professional
Source: ROAM MLS,MLS#: 2025004567
Facts & features
Interior
Bedrooms & bathrooms
- Bedrooms: 4
- Bathrooms: 3
- Full bathrooms: 3
Primary bedroom
- Features: Ceiling 9ft Plus, En Suite Bath, Split, Walk-In Closet(s)
- Level: First
- Area: 207.2
- Dimensions: 14 x 14.8
Bedroom 1
- Level: First
- Area: 162.8
- Dimensions: 11 x 14.8
Bedroom 2
- Level: First
- Area: 169.65
- Width: 14.5
Bedroom 3
- Level: First
- Area: 167.79
- Width: 14.1
Primary bathroom
- Features: Double Vanity, Dressing Area, Separate Shower, Soaking Tub, Walk-In Closet(s), Water Closet
Dining room
- Level: First
- Area: 146.28
Kitchen
- Features: Stone Counters, Kitchen Island, Pantry
- Level: First
- Area: 231.11
Living room
- Level: First
- Area: 295.84
Heating
- Central
Cooling
- Central Air
Appliances
- Included: Gas Cooktop, Dishwasher, Disposal, Microwave
- Laundry: Electric Dryer Hookup, Washer Hookup
Features
- Ceiling 9'+, Crown Molding
- Flooring: Ceramic Tile, Wood
- Number of fireplaces: 1
- Fireplace features: Gas Log, Ventless
Interior area
- Total structure area: 3,326
- Total interior livable area: 2,352 sqft
Property
Parking
- Total spaces: 2
- Parking features: 2 Cars Park, Garage, Other
- Has garage: Yes
Features
- Stories: 1
- Patio & porch: Covered
- Exterior features: Lighting
- Has private pool: Yes
- Pool features: Gunite, In Ground, Salt Water
- Fencing: Privacy,Wood
Lot
- Size: 8,276 sqft
- Dimensions: 60 x 138 x 60 x 134
- Features: Landscaped
Details
- Parcel number: 03026922
- Special conditions: Standard
Construction
Type & style
- Home type: SingleFamily
- Architectural style: Acadian
- Property subtype: Single Family Residence, Residential
Materials
- Brick Siding, Fiber Cement, Frame
- Foundation: Slab
- Roof: Shingle
Condition
- New construction: No
- Year built: 2016
Details
- Builder name: Bardwell Construction Co., LLC
Utilities & green energy
- Gas: Entergy
- Sewer: Public Sewer
- Water: Public
Community & neighborhood
Location
- Region: Baton Rouge
- Subdivision: Long Farm
HOA & financial
HOA
- Has HOA: Yes
- HOA fee: $980 annually
- Services included: Accounting, Common Areas, Maint Subd Entry HOA, Management, Pool HOA, Rec Facilities
Other
Other facts
- Listing terms: Cash,Conventional
Price history
| Date | Event | Price |
|---|---|---|
| 4/30/2025 | Sold | -- |
Source: | ||
| 3/16/2025 | Pending sale | $650,000$276/sqft |
Source: | ||
| 3/15/2025 | Listed for sale | $650,000+17.6%$276/sqft |
Source: | ||
| 11/4/2022 | Sold | -- |
Source: | ||
| 10/17/2022 | Pending sale | $552,500$235/sqft |
Source: | ||
Public tax history
| Year | Property taxes | Tax assessment |
|---|---|---|
| 2024 | $4,888 -1.1% | $49,880 |
| 2023 | $4,944 +507.9% | $49,880 +588% |
| 2022 | $813 +2% | $7,250 |
Find assessor info on the county website
Neighborhood: Jefferson
Nearby schools
GreatSchools rating
- 8/10Woodlawn Elementary SchoolGrades: PK-5Distance: 0.5 mi
- 6/10Woodlawn Middle SchoolGrades: 6-8Distance: 1.4 mi
- 3/10Woodlawn High SchoolGrades: 9-12Distance: 0.3 mi
Schools provided by the listing agent
- District: East Baton Rouge
Source: ROAM MLS. This data may not be complete. We recommend contacting the local school district to confirm school assignments for this home.
Sell for more on Zillow
Get a Zillow Showcase℠ listing at no additional cost and you could sell for .
$663,800
2% more+$13,276
With Zillow Showcase(estimated)$677,076


