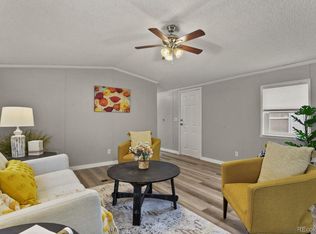Sold for $335,000 on 06/30/25
$335,000
8426 Cook Way, Denver, CO 80229
3beds
952sqft
Manufactured Home
Built in 1995
3,920 Square Feet Lot
$328,800 Zestimate®
$352/sqft
$1,955 Estimated rent
Home value
$328,800
$306,000 - $352,000
$1,955/mo
Zestimate® history
Loading...
Owner options
Explore your selling options
What's special
Fresh on the market in the Riverdale Farm Community! Welcome to 8426 Cook Way in Thornton—offered at $325,000, this well-maintained, move-in ready 3-bedroom, 2-bath home sits on owned land with no lot rent and is set on a permanent foundation. Built in 1995, this charming home features a gas stove, central air, and washer and dryer included for everyday convenience. With ample parking for up to 6 vehicles and no parking fees, it’s a rare gem at this price point in the neighborhood. Conveniently located near schools, shopping, and major highways, this property offers the perfect blend of value, comfort, and freedom. Schedule your private showing today—this one won’t last!
Zillow last checked: 8 hours ago
Listing updated: July 01, 2025 at 07:14am
Listed by:
Perla Ramirez Daniel 720-730-1953 perla@thekey.team,
Key Team Real Estate Corp.
Bought with:
Kevin Ravenscroft, 100089571
Motion Homes Group
Source: REcolorado,MLS#: 2566694
Facts & features
Interior
Bedrooms & bathrooms
- Bedrooms: 3
- Bathrooms: 2
- Full bathrooms: 1
- 3/4 bathrooms: 1
- Main level bathrooms: 2
- Main level bedrooms: 3
Bedroom
- Level: Main
Bedroom
- Level: Main
Bedroom
- Level: Main
Bathroom
- Level: Main
Bathroom
- Level: Main
Dining room
- Level: Main
Kitchen
- Level: Main
Laundry
- Level: Main
Living room
- Level: Main
Heating
- Forced Air
Cooling
- Central Air
Appliances
- Included: Dryer, Oven, Refrigerator, Washer
Features
- Has basement: No
Interior area
- Total structure area: 952
- Total interior livable area: 952 sqft
- Finished area above ground: 952
Property
Parking
- Total spaces: 3
- Parking features: Carport
- Carport spaces: 3
Features
- Levels: One
- Stories: 1
Lot
- Size: 3,920 sqft
Details
- Parcel number: R0054907
- Zoning: P-U-D
- Special conditions: Standard
Construction
Type & style
- Home type: MobileManufactured
- Property subtype: Manufactured Home
Materials
- Frame
- Roof: Composition
Condition
- Year built: 1995
Utilities & green energy
- Sewer: Public Sewer
- Utilities for property: Cable Available, Electricity Connected
Community & neighborhood
Location
- Region: Thornton
- Subdivision: Riverdale
HOA & financial
HOA
- Has HOA: Yes
- HOA fee: $45 monthly
- Amenities included: Clubhouse, Park
- Services included: Snow Removal, Trash
- Association name: Riverdale Farm HOA
- Association phone: 303-221-1117
Other
Other facts
- Body type: Single Wide
- Listing terms: Cash,Conventional,FHA,Other
- Ownership: Individual
Price history
| Date | Event | Price |
|---|---|---|
| 6/30/2025 | Sold | $335,000+3.1%$352/sqft |
Source: | ||
| 5/25/2025 | Pending sale | $325,000$341/sqft |
Source: | ||
| 5/22/2025 | Listed for sale | $325,000+18.6%$341/sqft |
Source: | ||
| 11/2/2021 | Sold | $274,000+1.9%$288/sqft |
Source: Public Record | ||
| 9/26/2021 | Pending sale | $269,000$283/sqft |
Source: | ||
Public tax history
| Year | Property taxes | Tax assessment |
|---|---|---|
| 2025 | $1,594 +0.6% | $17,630 -9.5% |
| 2024 | $1,584 +159.7% | $19,480 |
| 2023 | $610 +6.2% | $19,480 +241.8% |
Find assessor info on the county website
Neighborhood: 80229
Nearby schools
GreatSchools rating
- 4/10Monterey Community SchoolGrades: K-8Distance: 0.7 mi
- 4/10Mapleton Early College High SchoolGrades: 9-12Distance: 0.7 mi
- 5/10Mapleton Expeditionary School Of The ArtsGrades: 8-12Distance: 0.7 mi
Schools provided by the listing agent
- Elementary: Meadow K-8
- Middle: Meadow K-8
- High: York Int'l K-12
- District: Mapleton R-1
Source: REcolorado. This data may not be complete. We recommend contacting the local school district to confirm school assignments for this home.
Get a cash offer in 3 minutes
Find out how much your home could sell for in as little as 3 minutes with a no-obligation cash offer.
Estimated market value
$328,800
Get a cash offer in 3 minutes
Find out how much your home could sell for in as little as 3 minutes with a no-obligation cash offer.
Estimated market value
$328,800
