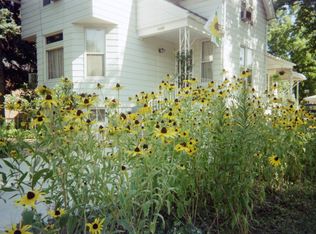Sold for $160,000 on 11/14/24
$160,000
8426 Dale Ave, Center Line, MI 48015
3beds
1,426sqft
Duplex
Built in 1920
7,840.8 Square Feet Lot
$163,200 Zestimate®
$112/sqft
$1,816 Estimated rent
Home value
$163,200
$150,000 - $176,000
$1,816/mo
Zestimate® history
Loading...
Owner options
Explore your selling options
What's special
This home with 3 bedrooms and 2 bathrooms is a true find! The updated kitchen boasts beautiful granite countertops and brand-new appliances, making it the heart of the house. Laminate flooring flows seamlessly throughout, adding a touch of modern elegance. The basement offers endless possibilities, whether you want to create a cozy retreat or extra living space. Don't miss the opportunity to make this home your own, offering both comfort and style in a desirable package. View it now!
Zillow last checked: 8 hours ago
Listing updated: August 23, 2025 at 02:15pm
Listed by:
Erika Baker 586-541-4000,
Keller Williams Realty-Great Lakes
Bought with:
Amiri Townsend, 6501450417
3Sixty5 Realty
Source: Realcomp II,MLS#: 20240066801
Facts & features
Interior
Bedrooms & bathrooms
- Bedrooms: 3
- Bathrooms: 2
- Full bathrooms: 2
Primary bedroom
- Level: Second
- Dimensions: 12 x 10
Bedroom
- Level: Second
- Dimensions: 10 x 10
Bedroom
- Level: Second
- Dimensions: 10 x 10
Other
- Level: Second
Other
- Level: Entry
Kitchen
- Level: Entry
- Dimensions: 10 x 10
Living room
- Level: Entry
- Dimensions: 14 x 12
Heating
- Forced Air, Natural Gas
Features
- Basement: Unfinished
- Has fireplace: No
Interior area
- Total interior livable area: 1,426 sqft
- Finished area above ground: 1,426
Property
Parking
- Parking features: No Garage
Features
- Levels: Two
- Stories: 2
- Entry location: GroundLevelwSteps
- Patio & porch: Deck, Porch
- Pool features: None
Lot
- Size: 7,840 sqft
- Dimensions: 45.00 x 174.30
Details
- Parcel number: 1322328004
- Special conditions: Short Sale No,Standard
Construction
Type & style
- Home type: SingleFamily
- Architectural style: Half Duplex with Land
- Property subtype: Duplex
Materials
- Aluminum Siding
- Foundation: Basement, Block
Condition
- New construction: No
- Year built: 1920
Utilities & green energy
- Sewer: Public Sewer
- Water: Public
Community & neighborhood
Location
- Region: Center Line
- Subdivision: H H RENSHAW'S CENTERLINE
Other
Other facts
- Listing agreement: Exclusive Right To Sell
- Listing terms: Cash,Conventional,FHA,Va Loan
Price history
| Date | Event | Price |
|---|---|---|
| 11/14/2024 | Sold | $160,000+6.7%$112/sqft |
Source: | ||
| 10/17/2024 | Pending sale | $150,000$105/sqft |
Source: | ||
| 10/4/2024 | Price change | $150,000-6.3%$105/sqft |
Source: | ||
| 10/1/2024 | Price change | $160,000-11.1%$112/sqft |
Source: | ||
| 9/6/2024 | Listed for sale | $180,000-7.7%$126/sqft |
Source: | ||
Public tax history
| Year | Property taxes | Tax assessment |
|---|---|---|
| 2025 | $5,167 +6.8% | $80,900 +7.6% |
| 2024 | $4,840 +35.2% | $75,200 +10.3% |
| 2023 | $3,578 -3.9% | $68,200 +14% |
Find assessor info on the county website
Neighborhood: 48015
Nearby schools
GreatSchools rating
- 4/10May V. Peck Elementary SchoolGrades: K-5Distance: 0.3 mi
- 4/10Wolfe Middle SchoolGrades: 6-8Distance: 0.4 mi
- 5/10Center Line High SchoolGrades: 9-12Distance: 0.2 mi
Get a cash offer in 3 minutes
Find out how much your home could sell for in as little as 3 minutes with a no-obligation cash offer.
Estimated market value
$163,200
Get a cash offer in 3 minutes
Find out how much your home could sell for in as little as 3 minutes with a no-obligation cash offer.
Estimated market value
$163,200
