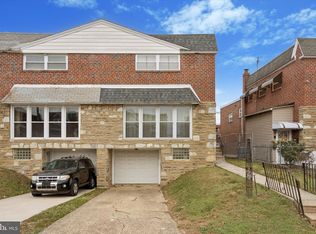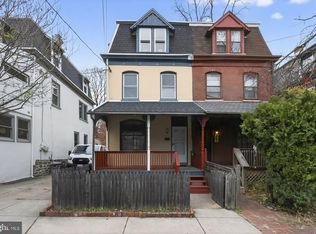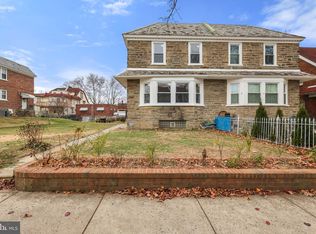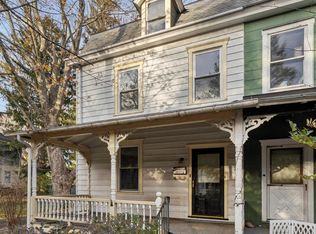SELLER IS OFFERING A MORTGAGE RATE BUY-DOWN — ENJOY A LOWER MONTHLY PAYMENT AND MORE BUYING POWER! Discover your next perfect home! This charming 4-bedroom, 1- NEW bathroom, plus an additional bathroom in the basement, residence offers a spacious and inviting layout, ideal for families or those seeking a cozy retreat. Bathed in natural light from brand NEW large windows, the home creates a warm and welcoming atmosphere, complemented by updated kitchen, with GRANITE countertops, NEW appliances, beautifully refinished hardwood floors, this home welcomes you in with its charm. Nestled in with mature landscaping, you feel your private escape, yet enjoy easy access to local shops, dining, parks, and top-rated schools, making it a prime location. Perfect for commuters, this home is conveniently close to major highways and public transit for a seamless commute to Philadelphia and beyond. Plus get the peace of mind with a brand-new electric service, all NEW windows, and an oversized two car garage. Don’t miss your chance to own this delightful home in one of Wyncote’s most sought-after neighborhoods! Plus has the opportunity to finish the basement for additional sq ft.
For sale
Price cut: $4.1K (11/19)
$379,900
8427 Limekiln Pike, Wyncote, PA 19095
4beds
1,617sqft
Est.:
Single Family Residence
Built in 1938
5,575 Square Feet Lot
$378,700 Zestimate®
$235/sqft
$-- HOA
What's special
Bathed in natural lightNew appliancesPrivate escapeMature landscapingSpacious and inviting layoutBeautifully refinished hardwood floorsGranite countertops
- 139 days |
- 1,588 |
- 144 |
Zillow last checked: 8 hours ago
Listing updated: December 07, 2025 at 03:41am
Listed by:
Sheldon Zimmerman 717-587-2424,
Peak Asset Realty 2232272270,
Listing Team: Zimmerman Team
Source: Bright MLS,MLS#: PAMC2147684
Tour with a local agent
Facts & features
Interior
Bedrooms & bathrooms
- Bedrooms: 4
- Bathrooms: 2
- Full bathrooms: 2
Basement
- Area: 0
Heating
- Hot Water, Baseboard, Oil
Cooling
- None
Appliances
- Included: Dishwasher, Oven/Range - Electric, Refrigerator, Microwave, Electric Water Heater
Features
- Ceiling Fan(s), Chair Railings, Dining Area, Floor Plan - Traditional, Kitchen - Gourmet, Upgraded Countertops, Eat-in Kitchen
- Flooring: Hardwood, Wood
- Doors: Storm Door(s)
- Basement: Partial,Full,Interior Entry
- Number of fireplaces: 1
Interior area
- Total structure area: 1,617
- Total interior livable area: 1,617 sqft
- Finished area above ground: 1,617
- Finished area below ground: 0
Property
Parking
- Total spaces: 6
- Parking features: Garage Faces Side, Off Street, Attached
- Attached garage spaces: 2
Accessibility
- Accessibility features: None
Features
- Levels: Two
- Stories: 2
- Pool features: None
Lot
- Size: 5,575 Square Feet
- Dimensions: 53.00 x 0.00
Details
- Additional structures: Above Grade, Below Grade
- Parcel number: 310017152007
- Zoning: RS
- Special conditions: Standard
Construction
Type & style
- Home type: SingleFamily
- Architectural style: Colonial,Contemporary,Craftsman
- Property subtype: Single Family Residence
Materials
- Brick
- Foundation: Stone
Condition
- New construction: No
- Year built: 1938
Utilities & green energy
- Sewer: Public Sewer
- Water: Public
Community & HOA
Community
- Subdivision: None Available
HOA
- Has HOA: No
Location
- Region: Wyncote
- Municipality: CHELTENHAM TWP
Financial & listing details
- Price per square foot: $235/sqft
- Tax assessed value: $102,000
- Annual tax amount: $7,014
- Date on market: 7/24/2025
- Listing agreement: Exclusive Right To Sell
- Ownership: Fee Simple
Estimated market value
$378,700
$360,000 - $398,000
$2,359/mo
Price history
Price history
| Date | Event | Price |
|---|---|---|
| 11/19/2025 | Price change | $379,900-1.1%$235/sqft |
Source: | ||
| 11/5/2025 | Price change | $384,000-1.3%$237/sqft |
Source: | ||
| 10/16/2025 | Price change | $389,000-2.5%$241/sqft |
Source: | ||
| 9/25/2025 | Price change | $399,000-0.3%$247/sqft |
Source: | ||
| 9/14/2025 | Price change | $400,000-2.2%$247/sqft |
Source: | ||
Public tax history
Public tax history
| Year | Property taxes | Tax assessment |
|---|---|---|
| 2024 | $6,756 | $102,000 |
| 2023 | $6,756 +2.1% | $102,000 |
| 2022 | $6,620 +2.8% | $102,000 |
Find assessor info on the county website
BuyAbility℠ payment
Est. payment
$2,366/mo
Principal & interest
$1834
Property taxes
$399
Home insurance
$133
Climate risks
Neighborhood: 19095
Nearby schools
GreatSchools rating
- 6/10Wyncote El SchoolGrades: K-4Distance: 0.6 mi
- 5/10Cedarbrook Middle SchoolGrades: 7-8Distance: 0.4 mi
- 5/10Cheltenham High SchoolGrades: 9-12Distance: 0.3 mi
Schools provided by the listing agent
- District: Cheltenham
Source: Bright MLS. This data may not be complete. We recommend contacting the local school district to confirm school assignments for this home.
- Loading
- Loading




