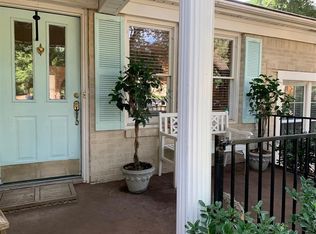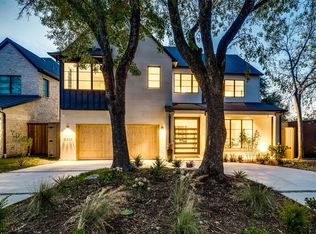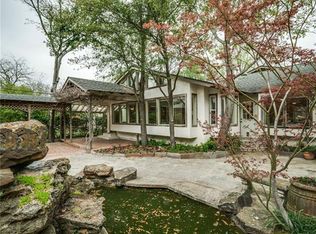Sold
Price Unknown
8427 Midway Rd, Dallas, TX 75209
4beds
5,163sqft
Single Family Residence
Built in 2023
9,016.92 Square Feet Lot
$2,347,600 Zestimate®
$--/sqft
$7,880 Estimated rent
Home value
$2,347,600
$2.18M - $2.54M
$7,880/mo
Zestimate® history
Loading...
Owner options
Explore your selling options
What's special
Introducing a masterpiece of modern luxury living in prestigious Bluffview. This 4 bedroom and 4.5 bathroom new construction exudes sophistication and elegance throughout the open-concept floor plan. The kitchen features top-notch appliances and a sleek design that harmoniously complements the surrounding space. In the den, discover the convenience of a well-equipped wet bar, complete with an ice maker and wine cooler. Positioned at the front of the house, a stylish study offers a tranquil haven for work or contemplation. The outdoor living experience is equally inviting, with a serene backyard patio offering a shaded oasis for relaxation. This property not only offers a luxury living but also convenient access to the finest dining, shopping, and entertainment the area has to offer.
Zillow last checked: 8 hours ago
Listing updated: June 19, 2025 at 05:54pm
Listed by:
Piper Young 0611305 214-821-3336,
Christies International R.E. 214-821-3336
Bought with:
Lauren Moore
Compass RE Texas, LLC
Source: NTREIS,MLS#: 20401024
Facts & features
Interior
Bedrooms & bathrooms
- Bedrooms: 4
- Bathrooms: 5
- Full bathrooms: 4
- 1/2 bathrooms: 1
Primary bedroom
- Features: Dual Sinks, Walk-In Closet(s)
- Dimensions: 20 x 17
Game room
- Features: Ceiling Fan(s)
- Level: Second
- Dimensions: 30 x 15
Living room
- Features: Built-in Features, Fireplace
- Level: First
- Dimensions: 20 x 15
Heating
- Central, Natural Gas, Zoned
Cooling
- Central Air, Ceiling Fan(s), Electric, Zoned
Appliances
- Included: Built-In Gas Range, Built-In Refrigerator, Convection Oven, Dryer, Dishwasher, Disposal, Gas Oven, Gas Range, Gas Water Heater, Ice Maker, Microwave, Range, Refrigerator, Some Commercial Grade, Tankless Water Heater, Vented Exhaust Fan, Wine Cooler
- Laundry: Washer Hookup, Electric Dryer Hookup, Laundry in Utility Room
Features
- Wet Bar, Built-in Features, Chandelier, Decorative/Designer Lighting Fixtures, Eat-in Kitchen, Granite Counters, Kitchen Island, Open Floorplan, Paneling/Wainscoting, Cable TV, Wired for Data, Natural Woodwork, Walk-In Closet(s), Wired for Sound
- Flooring: Carpet, Ceramic Tile, Hardwood, Marble
- Has basement: No
- Number of fireplaces: 1
- Fireplace features: Living Room
Interior area
- Total interior livable area: 5,163 sqft
Property
Parking
- Total spaces: 2
- Parking features: Concrete, Door-Multi, Epoxy Flooring, Garage Faces Front, Garage, Garage Door Opener
- Attached garage spaces: 2
Features
- Levels: Two
- Stories: 2
- Patio & porch: Covered
- Exterior features: Lighting, Private Yard
- Pool features: None
- Fencing: Wood
Lot
- Size: 9,016 sqft
- Dimensions: 60 x 150
- Features: Interior Lot, Landscaped, Many Trees, Sprinkler System
Details
- Parcel number: 00000357088000000
- Special conditions: Builder Owned
Construction
Type & style
- Home type: SingleFamily
- Architectural style: Traditional,Detached
- Property subtype: Single Family Residence
Materials
- Rock, Stone, Stone Veneer, Wood Siding
- Foundation: Pillar/Post/Pier, Slab
- Roof: Composition
Condition
- Year built: 2023
Utilities & green energy
- Sewer: Public Sewer
- Water: Public
- Utilities for property: Natural Gas Available, Sewer Available, Separate Meters, Underground Utilities, Water Available, Cable Available
Community & neighborhood
Security
- Security features: Security System, Fire Alarm
Location
- Region: Dallas
- Subdivision: Crest Haven Place
Price history
| Date | Event | Price |
|---|---|---|
| 1/4/2024 | Sold | -- |
Source: NTREIS #20401024 Report a problem | ||
| 12/27/2023 | Pending sale | $2,395,000$464/sqft |
Source: NTREIS #20401024 Report a problem | ||
| 11/23/2023 | Price change | $2,395,000-1.8%$464/sqft |
Source: NTREIS #20401024 Report a problem | ||
| 10/20/2023 | Price change | $2,440,000-1%$473/sqft |
Source: NTREIS #20401024 Report a problem | ||
| 8/10/2023 | Listed for sale | $2,465,000$477/sqft |
Source: NTREIS #20401024 Report a problem | ||
Public tax history
| Year | Property taxes | Tax assessment |
|---|---|---|
| 2025 | $43,153 -1.5% | $2,368,430 |
| 2024 | $43,789 +402.2% | $2,368,430 +523.3% |
| 2023 | $8,720 -22% | $380,000 -40.6% |
Find assessor info on the county website
Neighborhood: Bluffview
Nearby schools
GreatSchools rating
- 7/10K.B. Polk Center for Academically Talented and GiftedGrades: PK-8Distance: 1 mi
- 4/10Thomas Jefferson High SchoolGrades: 9-12Distance: 1.8 mi
- 3/10Francisco Medrano Middle SchoolGrades: 6-8Distance: 2.4 mi
Schools provided by the listing agent
- Elementary: Williams
- Middle: Cary
- High: Jefferson
- District: Dallas ISD
Source: NTREIS. This data may not be complete. We recommend contacting the local school district to confirm school assignments for this home.
Get a cash offer in 3 minutes
Find out how much your home could sell for in as little as 3 minutes with a no-obligation cash offer.
Estimated market value$2,347,600
Get a cash offer in 3 minutes
Find out how much your home could sell for in as little as 3 minutes with a no-obligation cash offer.
Estimated market value
$2,347,600


