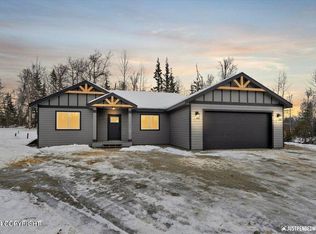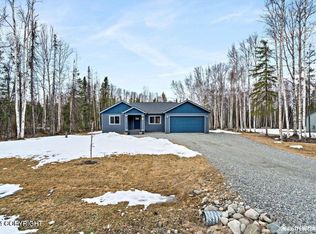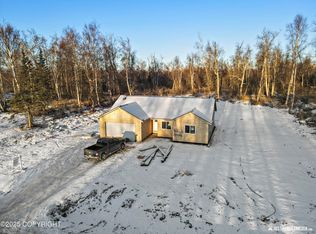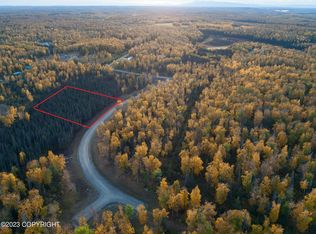Sold on 05/31/24
Price Unknown
8427 W Aurora Heights Loop, Wasilla, AK 99623
3beds
1,228sqft
Single Family Residence
Built in 2024
1.43 Acres Lot
$386,800 Zestimate®
$--/sqft
$2,315 Estimated rent
Home value
$386,800
$348,000 - $429,000
$2,315/mo
Zestimate® history
Loading...
Owner options
Explore your selling options
What's special
BRAND NEW AND ADORABLE! You have to come check this one out by Diamond Homes! LARGE LOT! This home boasts 3 Beds, 2 Baths, 1228 SQFT living space, and a 2 car garage 434SQFT. Some extras include LVP throughout home, vaulted ceilings in the living room, electric fireplace with shiplap surround, quartz though out, tile backsplash in kitchen, stainless steel appliances, all black fixtures, masterbathroom with double vanity sink and lots of storage! Very desirable floor plan with master bedroom on opposite side of the home. You will love the open kitchen floor plan to the living area. Covered trex front deck. Photos are of same floor plan, finishes will be similar. Completion date to be May 1 2024
Zillow last checked: 8 hours ago
Listing updated: October 24, 2024 at 01:52pm
Listed by:
Anita Raubeson Group,
Keller Williams Realty Alaska Group of Wasilla
Bought with:
Roy Briley Real Estate Group
Real Estate Brokers of Alaska
Source: AKMLS,MLS#: 24-296
Facts & features
Interior
Bedrooms & bathrooms
- Bedrooms: 3
- Bathrooms: 2
- Full bathrooms: 2
Heating
- Forced Air
Appliances
- Included: Dishwasher, Microwave, Range/Oven
- Laundry: Washer &/Or Dryer Hookup
Features
- Granite Counters, Quartz Counters, Vaulted Ceiling(s)
- Flooring: Luxury Vinyl
- Has basement: No
- Common walls with other units/homes: No Common Walls
Interior area
- Total structure area: 1,228
- Total interior livable area: 1,228 sqft
Property
Parking
- Total spaces: 2
- Parking features: Garage Door Opener, Attached, No Carport
- Attached garage spaces: 2
Features
- Patio & porch: Deck/Patio
- Waterfront features: None, No Access
Lot
- Size: 1.43 Acres
- Features: Fire Service Area, Road Service Area
- Topography: Level
Details
- Parcel number: 8435B03L009
- Zoning: UNZ
- Zoning description: Not Zoned-all MSB but Palmer/Wasilla/Houston
Construction
Type & style
- Home type: SingleFamily
- Architectural style: Ranch
- Property subtype: Single Family Residence
Materials
- Wood Frame - 2x6, Wood Siding
- Foundation: Block
- Roof: Asphalt,Shingle
Condition
- New Construction
- New construction: Yes
- Year built: 2024
Details
- Builder name: Diamond Homes LLC
Utilities & green energy
- Sewer: Septic Tank
- Water: Private, Well
- Utilities for property: Electric
Community & neighborhood
Location
- Region: Wasilla
Price history
| Date | Event | Price |
|---|---|---|
| 5/31/2024 | Sold | -- |
Source: | ||
| 2/7/2024 | Pending sale | $360,000$293/sqft |
Source: | ||
| 1/19/2024 | Price change | $360,000+1.4%$293/sqft |
Source: | ||
| 1/10/2024 | Listed for sale | $355,000$289/sqft |
Source: | ||
Public tax history
Tax history is unavailable.
Neighborhood: Knik-Fairview
Nearby schools
GreatSchools rating
- 8/10Dena?Ina Elementary SchoolGrades: PK-5Distance: 1.7 mi
- 6/10Joe Redington Senior Jr Sr High SchoolGrades: 6-12Distance: 1.9 mi
Schools provided by the listing agent
- Elementary: Dena'ina
- Middle: Redington Jr/Sr
- High: Redington Jr/Sr
Source: AKMLS. This data may not be complete. We recommend contacting the local school district to confirm school assignments for this home.



