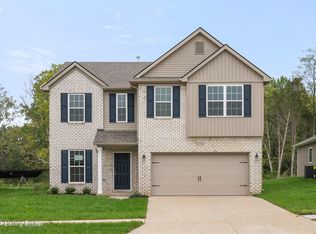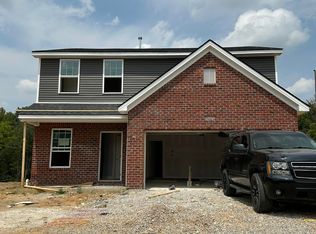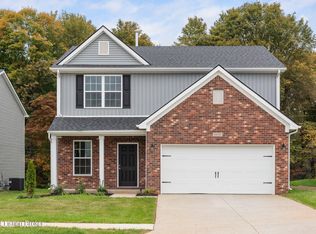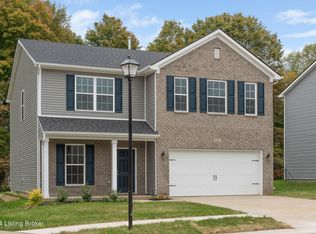Sold for $352,000
$352,000
8428 Gateway Run Rd, Louisville, KY 40229
4beds
2,143sqft
Single Family Residence
Built in 2023
6,534 Square Feet Lot
$355,400 Zestimate®
$164/sqft
$2,672 Estimated rent
Home value
$355,400
$334,000 - $377,000
$2,672/mo
Zestimate® history
Loading...
Owner options
Explore your selling options
What's special
LIKE-NEW Home - First-Floor Primary Suite & Open Layout! Home features the Dover Glen floorpan with upgrades! Including the 4th bedroom, bathrooms and the FIRST FLOOR LAUNDRY!
This beautifully maintained home in PARKSIDE AT MT WASHINGTON features a sought-after first-floor primary bedroom suite and an inviting open floor plan. Off the entry, a versatile flex space offers endless possibilities—perfect for a home office, playroom, or sitting area.
The island kitchen boasts granite countertop dining, ample cabinetry, a full-wall backsplash, and a spacious pantry. Overlooking the family room, this space is ideal for both casual meals and entertaining. The corner fireplace in the family room adds warmth and charm, making it the perfect place to gather. The first-floor primary suite is a true retreat, featuring a garden tub, walk-in shower, and a large picture window for natural light.
Upstairs, you'll find three spacious bedroomsone upgraded with luxury vinyl flooringplus a full bath.
Step outside to enjoy the covered patioa perfect spot to relax at the end of the day. No worries on privacy you have a wooded lot behind you with no plans to build on.
This home is move-in ready and waiting for its new owners!
Zillow last checked: 8 hours ago
Listing updated: July 12, 2025 at 10:16pm
Listed by:
Melissa Lapinsky 502-468-6839,
Red Edge Realty
Bought with:
Casey Flaherty, 222096
Segrest Flaherty Realtors LLC
Source: GLARMLS,MLS#: 1679098
Facts & features
Interior
Bedrooms & bathrooms
- Bedrooms: 4
- Bathrooms: 3
- Full bathrooms: 2
- 1/2 bathrooms: 1
Primary bedroom
- Level: First
Bedroom
- Level: Second
Bedroom
- Level: Second
Bedroom
- Level: Second
Primary bathroom
- Level: First
Half bathroom
- Level: First
Full bathroom
- Level: Second
Great room
- Level: First
Kitchen
- Level: First
Laundry
- Level: First
Other
- Level: First
Heating
- Forced Air, Natural Gas
Cooling
- Central Air
Features
- Basement: None
- Number of fireplaces: 1
Interior area
- Total structure area: 2,143
- Total interior livable area: 2,143 sqft
- Finished area above ground: 2,143
- Finished area below ground: 0
Property
Parking
- Total spaces: 2
- Parking features: Attached, Driveway
- Attached garage spaces: 2
- Has uncovered spaces: Yes
Features
- Stories: 2
- Patio & porch: Patio, Porch
- Fencing: Other
Lot
- Size: 6,534 sqft
- Features: Sidewalk, See Remarks, Cleared
Details
- Parcel number: 23405901420000
Construction
Type & style
- Home type: SingleFamily
- Architectural style: Traditional
- Property subtype: Single Family Residence
Materials
- Vinyl Siding, Wood Frame, Brick Veneer
- Foundation: Slab
- Roof: Shingle
Condition
- Year built: 2023
Utilities & green energy
- Sewer: Public Sewer
- Water: Public
- Utilities for property: Natural Gas Connected
Community & neighborhood
Location
- Region: Louisville
- Subdivision: Parkside At Mt Washington
HOA & financial
HOA
- Has HOA: Yes
- HOA fee: $550 annually
Price history
| Date | Event | Price |
|---|---|---|
| 6/12/2025 | Sold | $352,000+2.2%$164/sqft |
Source: | ||
| 5/15/2025 | Pending sale | $344,500$161/sqft |
Source: | ||
| 5/11/2025 | Price change | $344,500-1.3%$161/sqft |
Source: | ||
| 4/17/2025 | Listed for sale | $349,000$163/sqft |
Source: | ||
| 4/2/2025 | Listing removed | $349,000$163/sqft |
Source: | ||
Public tax history
Tax history is unavailable.
Neighborhood: Highview
Nearby schools
GreatSchools rating
- 5/10Laukhuf Elementary SchoolGrades: PK-5Distance: 2.3 mi
- 2/10Marion C. Moore SchoolGrades: 6-12Distance: 3.7 mi

Get pre-qualified for a loan
At Zillow Home Loans, we can pre-qualify you in as little as 5 minutes with no impact to your credit score.An equal housing lender. NMLS #10287.



