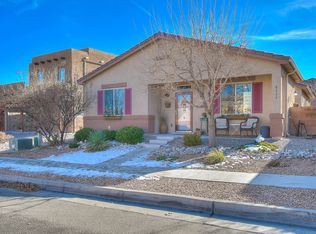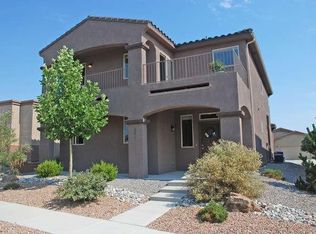Sold on 05/03/24
Price Unknown
8428 Hawk Eye Rd NW, Albuquerque, NM 87120
3beds
1,535sqft
Single Family Residence
Built in 2010
4,356 Square Feet Lot
$358,500 Zestimate®
$--/sqft
$2,051 Estimated rent
Home value
$358,500
$341,000 - $376,000
$2,051/mo
Zestimate® history
Loading...
Owner options
Explore your selling options
What's special
Location! Location! Beautifully Maintained 3 Bedroom, 2 Bath Home in the Highly Desirable Heart of the NW Montecito Estates. This Home boasts beautiful luxory vinyl, waterproof plank floors and an open, bright floor plan. The private backyard is complete with astro turf and a nicely done pergola. All the amenities are just across the street, which incude the Olympic size pool, Jacuzzi Hot Tub, Clubhouse and a huge park which hosts many of the neighborhood events, such as the yearly Boo Bash! This is more than just a nice neighborhood, it is a Community with pride, charm and sophistication.
Zillow last checked: 8 hours ago
Listing updated: May 05, 2024 at 01:44pm
Listed by:
Bobbi Lutz Carrillo 505-480-2333,
Coldwell Banker Legacy
Bought with:
Nichole M. Bronstorp, REC20240538
Coldwell Banker Legacy
Source: SWMLS,MLS#: 1059543
Facts & features
Interior
Bedrooms & bathrooms
- Bedrooms: 3
- Bathrooms: 2
- Full bathrooms: 2
Primary bedroom
- Level: Main
- Area: 189.44
- Dimensions: 14.8 x 12.8
Kitchen
- Level: Main
- Area: 132.99
- Dimensions: 14.3 x 9.3
Living room
- Level: Main
- Area: 240
- Dimensions: 15 x 16
Heating
- Central, Forced Air, Natural Gas
Cooling
- Refrigerated
Appliances
- Included: Dryer, Dishwasher, Disposal, Microwave, Refrigerator, Washer
- Laundry: Washer Hookup, Dryer Hookup, ElectricDryer Hookup
Features
- Breakfast Bar, Ceiling Fan(s), Great Room, Garden Tub/Roman Tub, High Speed Internet, Main Level Primary, Pantry, Separate Shower, Walk-In Closet(s)
- Flooring: Vinyl
- Windows: Thermal Windows
- Has basement: No
- Has fireplace: No
Interior area
- Total structure area: 1,535
- Total interior livable area: 1,535 sqft
Property
Parking
- Total spaces: 2
- Parking features: Attached, Garage, Garage Door Opener
- Attached garage spaces: 2
Features
- Levels: One
- Stories: 1
- Patio & porch: Covered, Patio
- Exterior features: Courtyard, Private Yard
- Pool features: Community
- Fencing: Wall
Lot
- Size: 4,356 sqft
- Features: Landscaped
Details
- Parcel number: 100906339010241115
- Zoning description: R-1A*
Construction
Type & style
- Home type: SingleFamily
- Property subtype: Single Family Residence
Materials
- Frame, Stucco
- Roof: Pitched,Tile
Condition
- Resale
- New construction: No
- Year built: 2010
Details
- Builder name: Dr Horton
Utilities & green energy
- Sewer: Public Sewer
- Water: Public
- Utilities for property: Electricity Connected, Natural Gas Connected, Sewer Connected, Water Connected
Green energy
- Energy generation: None
Community & neighborhood
Location
- Region: Albuquerque
HOA & financial
HOA
- Has HOA: Yes
- HOA fee: $50 monthly
- Services included: Clubhouse, Common Areas, Pool(s)
- Association name: Associa Canyon Gate
Other
Other facts
- Listing terms: Cash,Conventional,FHA,VA Loan
- Road surface type: Paved
Price history
| Date | Event | Price |
|---|---|---|
| 5/3/2024 | Sold | -- |
Source: | ||
| 4/8/2024 | Pending sale | $350,000$228/sqft |
Source: | ||
| 4/6/2024 | Listed for sale | $350,000+4.5%$228/sqft |
Source: | ||
| 11/3/2022 | Sold | -- |
Source: | ||
| 10/2/2022 | Pending sale | $335,000$218/sqft |
Source: | ||
Public tax history
| Year | Property taxes | Tax assessment |
|---|---|---|
| 2024 | $3,847 +1.2% | $82,460 +3% |
| 2023 | $3,800 +127.5% | $80,059 +17.5% |
| 2022 | $1,671 -48.9% | $68,126 +3% |
Find assessor info on the county website
Neighborhood: 87120
Nearby schools
GreatSchools rating
- 6/10Tierra Antigua Elementary SchoolGrades: K-5Distance: 1.2 mi
- 7/10Tony Hillerman Middle SchoolGrades: 6-8Distance: 1.1 mi
- 5/10Volcano Vista High SchoolGrades: 9-12Distance: 1.1 mi
Schools provided by the listing agent
- Elementary: Tierra Antigua
- Middle: Tony Hillerman
- High: Volcano Vista
Source: SWMLS. This data may not be complete. We recommend contacting the local school district to confirm school assignments for this home.
Get a cash offer in 3 minutes
Find out how much your home could sell for in as little as 3 minutes with a no-obligation cash offer.
Estimated market value
$358,500
Get a cash offer in 3 minutes
Find out how much your home could sell for in as little as 3 minutes with a no-obligation cash offer.
Estimated market value
$358,500

