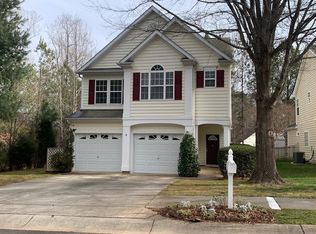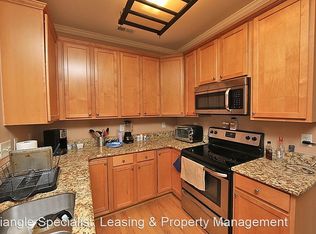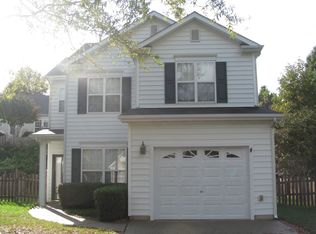Beautifully Updated w. coveted Master down! Hardwoods, soft neutral paints, updated lighting. Two-story light-filled Living Rm w. Fireplace & TV niche above. Kitchen w. NEW stainless steel appliances o'looks the Family Rm... the perfect plan for entertaining! Separate Dining Rm has large bay windows. Lovely Master Bath w. modern framed mirrors, dbl sink vanity, soaking tub & sep shwr. 2nd Flr has great Loft space! Two add'l BRs & Full Bath. Covered Porch & wonderful level Fenced Yard. Popular swim n'hood!
This property is off market, which means it's not currently listed for sale or rent on Zillow. This may be different from what's available on other websites or public sources.


