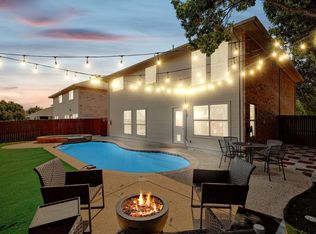Located on a quiet dead-end street, this charming home features 3 bedrooms, 2 bathrooms, and a dedicated officeperfect for those needing a bit of extra space. The split-bedroom layout offers added privacy, while the cozy living room with a fireplace creates a warm and inviting atmosphere. The dining area is conveniently situated just off the kitchen, making it ideal for entertaining. You'll love the spacious, open kitchen with ample cabinet storage and generous counter space.
Close to a community park, shopping, entertainment, and a variety of restaurantsthis home offers both comfort and convenience.
Listing by Realtor Brandi Barnett with Renters Warehouse. If you hear from anyone else marketing the property or they are offering a different lease price than what is advertised through our authorized sites, please be aware, you are at a high risk of fraud. We will not at any time accept cash in lieu of a lease contract. If in doubt, please contact the Licensed Agent, Brandi Barnett.
Tenant must verify accuracy of all information including room & lot sizes, schools, amenities, etc. Neither Owner nor Listing Agent makes any warranties or representation as to accuracy.
All inquiries after 6pm will be answered the following day except on Sundays
Min Qualifications:
$65 app fee per adult
Min 580 credit score
Security Deposit = 1 Month of rent
3x rent amount in verifiable income
Pets are reviewed on a case-by-case basis; Pet Fee will apply
Criminal Histories are reviewed on a case-by-case basis
No Evictions in the last 5 years
No Unpaid Rental Debts
House for rent
$2,350/mo
8429 Greylock Ct, Fort Worth, TX 76137
3beds
2,116sqft
Price may not include required fees and charges.
Single family residence
Available Fri Sep 12 2025
No pets
Central air, ceiling fan
-- Laundry
2 Parking spaces parking
Forced air, fireplace
What's special
Dedicated officeQuiet dead-end streetSpacious open kitchenGenerous counter spaceAmple cabinet storage
- 2 days
- on Zillow |
- -- |
- -- |
Travel times
Looking to buy when your lease ends?
See how you can grow your down payment with up to a 6% match & 4.15% APY.
Facts & features
Interior
Bedrooms & bathrooms
- Bedrooms: 3
- Bathrooms: 2
- Full bathrooms: 2
Rooms
- Room types: Dining Room
Heating
- Forced Air, Fireplace
Cooling
- Central Air, Ceiling Fan
Appliances
- Included: Dishwasher, Disposal, Microwave, Refrigerator
Features
- Ceiling Fan(s), Storage, Walk-In Closet(s)
- Has fireplace: Yes
Interior area
- Total interior livable area: 2,116 sqft
Property
Parking
- Total spaces: 2
- Details: Contact manager
Features
- Exterior features: Eat-in Kitchen, Heating system: ForcedAir, High Ceilings
Details
- Parcel number: 07147937
Construction
Type & style
- Home type: SingleFamily
- Property subtype: Single Family Residence
Condition
- Year built: 1999
Community & HOA
Location
- Region: Fort Worth
Financial & listing details
- Lease term: Contact For Details
Price history
| Date | Event | Price |
|---|---|---|
| 8/15/2025 | Listed for rent | $2,350+67.9%$1/sqft |
Source: Zillow Rentals | ||
| 6/25/2024 | Listing removed | $379,999$180/sqft |
Source: NTREIS #20562896 | ||
| 4/24/2024 | Listed for sale | $379,999$180/sqft |
Source: NTREIS #20562896 | ||
| 4/6/2024 | Pending sale | $379,999$180/sqft |
Source: NTREIS #20562896 | ||
| 3/31/2024 | Contingent | $379,999$180/sqft |
Source: NTREIS #20562896 | ||
![[object Object]](https://photos.zillowstatic.com/fp/e39b63eab3b907d1817101390d422638-p_i.jpg)
