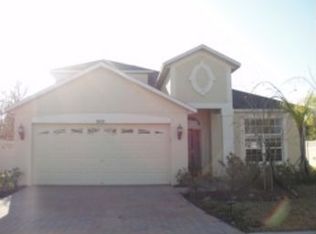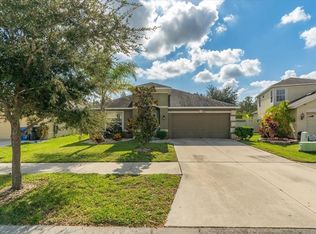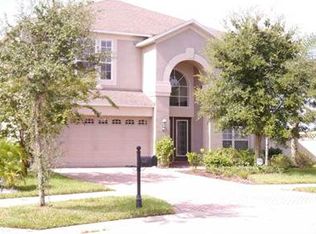Sold for $190,100 on 07/10/25
$190,100
8429 Hunters Fork Loop, Ruskin, FL 33573
5beds
2,330sqft
SingleFamily
Built in 2008
7,108 Square Feet Lot
$249,900 Zestimate®
$82/sqft
$2,432 Estimated rent
Home value
$249,900
$237,000 - $262,000
$2,432/mo
Zestimate® history
Loading...
Owner options
Explore your selling options
What's special
Well built MI Home! Seller has found New HOME. Very motivated to Sell! Sellers can close ASAP! Great for entertaining and no neighbors behind you just a view of the serene creek. Bonus room upstairs and 5th bedroom. Home is well maintained with many extras. Beautiful home built in 2008 located in Cypress Creek Subdivision. 5/3/2, 2350 square feet. Loaded with upgrades! Master bedroom is on first floor, shower and large garden tub, walk in closet and French doors opening to screened in lanai. Kitchen has upgraded cabinets with Corian countertops with molded double sinks. Family room opens to screened in lanai. Upstairs has a full bath and bedroom with bonus room. Dining room and living room has Designer paint finish. Backyard is an oasis, custom built L shape deck With a pergola and BBQ area with sink and mini fridge. Home sets on a large lot on the water. Very peaceful...Is designed to accommodate your pets. Location is conveniently located close to 75 to TAMPA or McDILL Air Force Base, Ellenton Outlets, Sarasota, Brandon Town Center, many local restaurants and theaters. Many beaches in close vicinity. All dimensions are approximate and should be verified by Buyers Agent.
Facts & features
Interior
Bedrooms & bathrooms
- Bedrooms: 5
- Bathrooms: 3
- Full bathrooms: 3
Heating
- Other
Cooling
- Central
Appliances
- Included: Dishwasher
Features
- Washer/Dryer Hookup, Other
- Flooring: Other
Interior area
- Total interior livable area: 2,330 sqft
Property
Parking
- Parking features: Garage - Attached
Features
- Exterior features: Other
- Has view: Yes
- View description: Water
- Has water view: Yes
- Water view: Water
Lot
- Size: 7,108 sqft
Details
- Parcel number: 193136954000005000220U
Construction
Type & style
- Home type: SingleFamily
- Architectural style: Contemporary
Materials
- masonry
- Roof: Composition
Condition
- Year built: 2008
Utilities & green energy
- Utilities for property: County Water, Electric, Public Sewer
Community & neighborhood
Location
- Region: Ruskin
HOA & financial
HOA
- Has HOA: Yes
- HOA fee: $44 monthly
Other
Other facts
- Exterior Construction: Block
- Financing Available: Cash, Conventional, FHA, VA
- Foundation: Slab
- Garage Carport: 2 Car Garage
- Heatingand Fuel: Central
- HOA Common Assn: Required
- HOA Payment Schedule: Quarterly
- Listing Type: Exclusive Right to Sell
- Ownership: Fee Simple
- Pool: Community
- Property Type: Residential
- Roof: Shingle
- Status: Active
- Utilities: County Water, Electric, Public Sewer
- Special Listing Type: Not Applicable
- Square Foot Source: Public Records
- Interior Features: Washer/Dryer Hookup, Other
- Property Style: Single Family Home
- Exterior Features: Mature Landscaping
- Kitchen Features: Pantry
- Maintenance Includes: Community Pool
- Last Change Type: Price Decrease
- Additional Rooms: Bonus Room, Loft
- Last Status: Incomplete
- Pet Size: Medium (36-60 Lbs.)
- Property Description: 1st Floor Multi-Story
- Office Primary Board ID: Central Pasco
- Minimum Lease: No Minimum
- Ownership: Fee Simple
Price history
| Date | Event | Price |
|---|---|---|
| 7/10/2025 | Sold | $190,100-49.3%$82/sqft |
Source: Public Record | ||
| 4/21/2025 | Listed for sale | $375,000+225%$161/sqft |
Source: | ||
| 8/6/2019 | Sold | $115,400-49.4%$50/sqft |
Source: Public Record | ||
| 5/10/2018 | Sold | $228,000-0.4%$98/sqft |
Source: Public Record | ||
| 4/2/2018 | Price change | $228,900-3.8%$98/sqft |
Source: CARRINGTON REAL ESTATE SERVICE #T2934789 | ||
Public tax history
| Year | Property taxes | Tax assessment |
|---|---|---|
| 2024 | $7,969 +4.9% | $259,978 +10% |
| 2023 | $7,594 +8.7% | $236,344 +10% |
| 2022 | $6,984 +9.5% | $214,858 +10% |
Find assessor info on the county website
Neighborhood: Cypress Creek
Nearby schools
GreatSchools rating
- 2/10Cypress Creek Elementary SchoolGrades: PK-5Distance: 0.4 mi
- 2/10Shields Middle SchoolGrades: 6-8Distance: 0.6 mi
- 3/10Jule F Sumner High SchoolGrades: 7-12Distance: 2.8 mi
Get a cash offer in 3 minutes
Find out how much your home could sell for in as little as 3 minutes with a no-obligation cash offer.
Estimated market value
$249,900
Get a cash offer in 3 minutes
Find out how much your home could sell for in as little as 3 minutes with a no-obligation cash offer.
Estimated market value
$249,900


