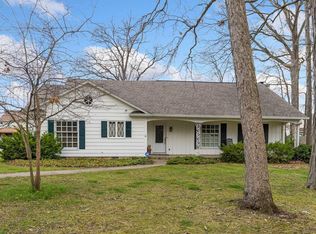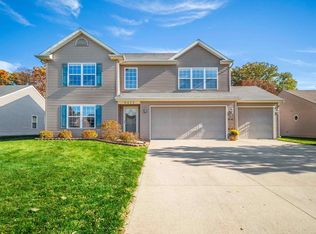Closed
$333,900
8429 Westridge Rd, Fort Wayne, IN 46825
4beds
3,012sqft
Single Family Residence
Built in 1964
0.6 Acres Lot
$344,100 Zestimate®
$--/sqft
$2,447 Estimated rent
Home value
$344,100
$327,000 - $361,000
$2,447/mo
Zestimate® history
Loading...
Owner options
Explore your selling options
What's special
This beautiful, well-cared for sprawling 4 bed, 3 bath ranch home sits at the end of the street and is directly across from the private neighborhood park! This home has an MCM feel, with a half brick wall in the entry, stone flooring and the step down formal living room with hardwoods that flow to the step up formal dining room, also with hardwoods. Both rooms are full of natural light. Continuing into the spacious kitchen complete with quartz countertops, stainless appliances and a breakfast nook with a wall of windows looking out to the backyard and the wooden deck.The family room off the kitchen flows into a spacious and bright rec room. This room overlooks the backyard, has a beamed ceiling and built-ins. A little nook with a bench seat by a window completes this space. The other room off of the kitchen can be used as an bedroom, office or den. There is a private bath with closet and outside door. Each bedroom is generous in size. The primary has it's own private bath. This home offers many features, plus a generator! A must see!
Zillow last checked: 8 hours ago
Listing updated: March 15, 2024 at 12:32pm
Listed by:
Scott C Pressler scottpressler@kw.com,
Keller Williams Realty Group
Bought with:
Melissa M Maddox, RB14022424
North Eastern Group Realty
Source: IRMLS,MLS#: 202404867
Facts & features
Interior
Bedrooms & bathrooms
- Bedrooms: 4
- Bathrooms: 3
- Full bathrooms: 3
- Main level bedrooms: 4
Bedroom 1
- Level: Main
Bedroom 2
- Level: Main
Dining room
- Level: Main
- Area: 180
- Dimensions: 15 x 12
Family room
- Level: Main
- Area: 234
- Dimensions: 18 x 13
Kitchen
- Level: Main
- Area: 156
- Dimensions: 13 x 12
Living room
- Level: Main
- Area: 500
- Dimensions: 20 x 25
Heating
- Natural Gas, Forced Air
Cooling
- Central Air
Appliances
- Included: Disposal, Range/Oven Hook Up Elec, Dishwasher, Microwave, Refrigerator, Electric Cooktop, Humidifier, Oven-Built-In, Water Filtration System, Electric Water Heater, Water Softener Owned
- Laundry: Electric Dryer Hookup, Main Level, Washer Hookup
Features
- 1st Bdrm En Suite, Breakfast Bar, Bookcases, Ceiling Fan(s), Countertops-Solid Surf, Eat-in Kitchen, Formal Dining Room
- Basement: Crawl Space
- Attic: Pull Down Stairs
- Number of fireplaces: 1
- Fireplace features: Family Room, Wood Burning
Interior area
- Total structure area: 3,012
- Total interior livable area: 3,012 sqft
- Finished area above ground: 3,012
- Finished area below ground: 0
Property
Parking
- Total spaces: 2
- Parking features: Attached, Garage Door Opener
- Attached garage spaces: 2
Features
- Levels: One
- Stories: 1
- Patio & porch: Deck, Patio
- Fencing: Privacy,Split Rail,Wood
Lot
- Size: 0.60 Acres
- Dimensions: 130X200
- Features: Cul-De-Sac, Level, Near Walking Trail
Details
- Additional structures: Shed
- Parcel number: 020711276003.000073
- Other equipment: Built-In Entertainment Ct, Generator-Whole House, Sump Pump
Construction
Type & style
- Home type: SingleFamily
- Architectural style: Ranch
- Property subtype: Single Family Residence
Materials
- Brick
Condition
- New construction: No
- Year built: 1964
Utilities & green energy
- Sewer: City
- Water: Well
Community & neighborhood
Location
- Region: Fort Wayne
- Subdivision: Waterswolde
HOA & financial
HOA
- Has HOA: Yes
- HOA fee: $400 annually
Other
Other facts
- Listing terms: Cash,Conventional,FHA
Price history
| Date | Event | Price |
|---|---|---|
| 3/15/2024 | Sold | $333,900+2.8% |
Source: | ||
| 3/3/2024 | Pending sale | $324,900 |
Source: | ||
| 2/16/2024 | Listed for sale | $324,900+100.6% |
Source: | ||
| 10/29/2002 | Sold | $162,000+6.2% |
Source: | ||
| 2/15/2002 | Sold | $152,500 |
Source: | ||
Public tax history
Tax history is unavailable.
Find assessor info on the county website
Neighborhood: Waterswolde
Nearby schools
GreatSchools rating
- 7/10Lincoln Elementary SchoolGrades: K-5Distance: 1 mi
- 4/10Shawnee Middle SchoolGrades: 6-8Distance: 1 mi
- 3/10Northrop High SchoolGrades: 9-12Distance: 0.8 mi
Schools provided by the listing agent
- Elementary: Lincoln
- Middle: Shawnee
- High: Northrop
- District: Fort Wayne Community
Source: IRMLS. This data may not be complete. We recommend contacting the local school district to confirm school assignments for this home.

Get pre-qualified for a loan
At Zillow Home Loans, we can pre-qualify you in as little as 5 minutes with no impact to your credit score.An equal housing lender. NMLS #10287.

