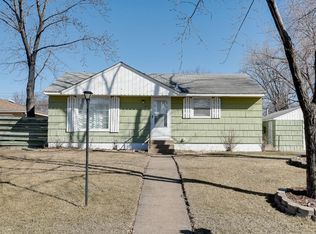Closed
$315,000
843 84th Ave NE, Spring Lake Park, MN 55432
2beds
1,591sqft
Single Family Residence
Built in 1958
10,018.8 Square Feet Lot
$317,200 Zestimate®
$198/sqft
$1,723 Estimated rent
Home value
$317,200
$292,000 - $346,000
$1,723/mo
Zestimate® history
Loading...
Owner options
Explore your selling options
What's special
Welcome to this beautifully maintained, one-owner home that offers comfort, functionality, and space to enjoy both inside and out. Nestled on a generous, level lot, the front and back yards provide plenty of room for play, gardening, or relaxing evenings outdoors. A 12x18' shed with concrete pad and electricity adds valuable storage or workshop potential, perfect for hobbyists or extra equipment.
Step inside to find fresh paint throughout and brand-new carpet in all areas except the main living room, creating a fresh, move-in-ready feel. The maintenance-free deck is ideal for outdoor dining or morning coffee, while the fully finished lower level offers additional living space, entertainment options, or a private guest retreat. Designed with convenience in mind, the home features two laundry areas, giving you flexibility for busy households or multigenerational living. The siding is still under warranty, and the new carpet also comes with a warranty, giving peace of mind to the next owner. Located just minutes from highways, shopping, parks and schools, this home offers the perfect balance of suburban convenience and comfort. Don't miss your opportunity to make this well-loved home your own—schedule your showing today!
Zillow last checked: 8 hours ago
Listing updated: July 31, 2025 at 10:56am
Listed by:
Wardell Haywood 651-278-5487,
Keller Williams Realty Integrity Lakes
Bought with:
Sean Myles
National Realty Guild
Source: NorthstarMLS as distributed by MLS GRID,MLS#: 6749501
Facts & features
Interior
Bedrooms & bathrooms
- Bedrooms: 2
- Bathrooms: 1
- Full bathrooms: 1
Bedroom 1
- Level: Main
- Area: 260 Square Feet
- Dimensions: 20X13
Bedroom 2
- Level: Main
- Area: 108 Square Feet
- Dimensions: 12X9
Bathroom
- Level: Main
- Area: 70 Square Feet
- Dimensions: 10X7
Deck
- Level: Main
- Area: 220 Square Feet
- Dimensions: 10X22
Dining room
- Level: Main
- Area: 162 Square Feet
- Dimensions: 18X9
Family room
- Level: Lower
- Area: 352 Square Feet
- Dimensions: 32X11
Kitchen
- Level: Main
- Area: 70 Square Feet
- Dimensions: 14X5
Laundry
- Level: Lower
- Area: 160 Square Feet
- Dimensions: 8X20
Living room
- Level: Main
- Area: 209 Square Feet
- Dimensions: 19X11
Heating
- Forced Air
Cooling
- Central Air
Appliances
- Included: Dryer, Exhaust Fan, Range, Refrigerator, Washer
Features
- Basement: Block,Crawl Space,Daylight,Finished,Full
- Has fireplace: No
Interior area
- Total structure area: 1,591
- Total interior livable area: 1,591 sqft
- Finished area above ground: 943
- Finished area below ground: 648
Property
Parking
- Total spaces: 2
- Parking features: Detached, Concrete
- Garage spaces: 2
- Details: Garage Dimensions (22X20), Garage Door Height (7), Garage Door Width (16)
Accessibility
- Accessibility features: None
Features
- Levels: One
- Stories: 1
- Patio & porch: Composite Decking, Wrap Around
- Fencing: Wood
Lot
- Size: 10,018 sqft
- Dimensions: 77 x 132
- Features: Irregular Lot, Wooded
Details
- Additional structures: Storage Shed
- Foundation area: 943
- Parcel number: 023024110049
- Zoning description: Residential-Single Family
Construction
Type & style
- Home type: SingleFamily
- Property subtype: Single Family Residence
Materials
- Metal Siding, Steel Siding, Block, Frame
- Roof: Asphalt
Condition
- Age of Property: 67
- New construction: No
- Year built: 1958
Utilities & green energy
- Electric: Circuit Breakers
- Gas: Natural Gas
- Sewer: City Sewer/Connected
- Water: City Water/Connected
Community & neighborhood
Location
- Region: Spring Lake Park
- Subdivision: Lunds 3rd Add
HOA & financial
HOA
- Has HOA: No
Price history
| Date | Event | Price |
|---|---|---|
| 7/31/2025 | Sold | $315,000+1.6%$198/sqft |
Source: | ||
| 7/22/2025 | Pending sale | $309,900$195/sqft |
Source: | ||
| 7/11/2025 | Listed for sale | $309,900$195/sqft |
Source: | ||
Public tax history
| Year | Property taxes | Tax assessment |
|---|---|---|
| 2024 | $2,937 -1.4% | $283,938 +3.6% |
| 2023 | $2,979 +3.2% | $273,955 -1.2% |
| 2022 | $2,888 +5.5% | $277,225 +25.1% |
Find assessor info on the county website
Neighborhood: 55432
Nearby schools
GreatSchools rating
- 2/10Park Terrace Elementary SchoolGrades: PK-4Distance: 0.4 mi
- 4/10Westwood Middle SchoolGrades: 5-8Distance: 1.3 mi
- 5/10Spring Lake Park Senior High SchoolGrades: 9-12Distance: 0.7 mi
Get a cash offer in 3 minutes
Find out how much your home could sell for in as little as 3 minutes with a no-obligation cash offer.
Estimated market value
$317,200
Get a cash offer in 3 minutes
Find out how much your home could sell for in as little as 3 minutes with a no-obligation cash offer.
Estimated market value
$317,200
