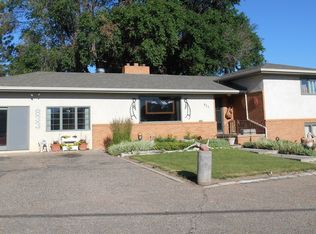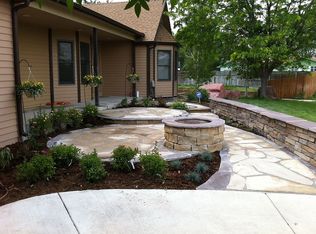Great St. Charles Mesa home with 2 acres. This well maintained home has Mesa water plus an adjudicated domestic well. There are 2 shares of Bessemer Ditch water that may be purchased separately for $10,500 each. This well located property is totally fenced and has several outbuildings. The bedrooms on the main level have beautiful hard wood floors and there would be hard wood under the carpeting in the living and dining room. The big country kitchen has built in seating. There is a large sun room that has electric baseboard heat and isn't included in the sq. ft. listed for the home but it is a great place to entertain without being bothered by bugs! The bedrooms in the basement are non-conforming but were used by the family for many years.
This property is off market, which means it's not currently listed for sale or rent on Zillow. This may be different from what's available on other websites or public sources.


