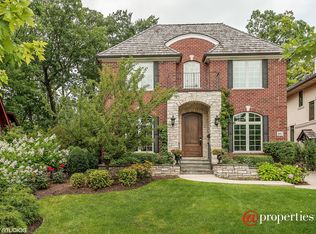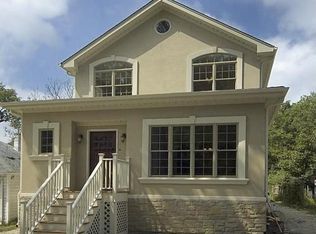Closed
$1,525,000
843 Cherry St, Winnetka, IL 60093
4beds
3,000sqft
Single Family Residence
Built in 1916
5,131.37 Square Feet Lot
$1,570,500 Zestimate®
$508/sqft
$7,260 Estimated rent
Home value
$1,570,500
$1.41M - $1.74M
$7,260/mo
Zestimate® history
Loading...
Owner options
Explore your selling options
What's special
This exceptional residence is nestled in an enviable, close-to-everything location, offering unparalleled convenience and charm. Impeccably redesigned with European craftsmanship and architectural sophistication, this home exudes elegance from top to bottom. Upon entry, you are welcomed by a captivating vaulted three-season room, featuring floor-to-ceiling windows and a welcoming fireplace, setting the tone for the rest of the home. The gracious living room, accessible through the foyer or French doors, seamlessly transitions into the formal dining room, which flows effortlessly into a refined office/den. The office is highlighted by a wall of custom built-ins and French doors that lead to a private, serene patio. The gourmet kitchen is nothing short of spectacular, with bespoke cabinetry, state-of-the-art appliances, and a striking granite island. It opens onto a generously sized deck, overlooking a beautifully landscaped yard-an ideal setting for both relaxation and entertaining. The master suite is a sanctuary of tranquility, featuring a cathedral ceiling, a cozy sitting room, and a spa-like bath with exquisite finishes. Two additional well-appointed bedrooms and a luxurious full bath complete the second level. A third-floor suite, with its charming window seat, cozy sleeping nook, full bath, and walk-in closet, offers an idyllic retreat for a teen, au pair, or guest. The finished basement adds to the allure, offering a spacious family room, full bath, laundry, and a versatile bonus room. With gleaming hardwood floors throughout and newer windows that bathe the home in natural light, this residence is a true masterpiece. The location is nothing short of extraordinary-just steps from the town center, train station, parks, and top-tier schools. This is a home where luxury, convenience, and style converge in perfect harmony.
Zillow last checked: 8 hours ago
Listing updated: October 28, 2025 at 09:05am
Listing courtesy of:
James Qiu 312-825-8448,
Kale Realty
Bought with:
Paige Dooley
Compass
Jody Savino
Compass
Source: MRED as distributed by MLS GRID,MLS#: 12305182
Facts & features
Interior
Bedrooms & bathrooms
- Bedrooms: 4
- Bathrooms: 5
- Full bathrooms: 4
- 1/2 bathrooms: 1
Primary bedroom
- Features: Flooring (Hardwood), Bathroom (Full)
- Level: Second
- Area: 130 Square Feet
- Dimensions: 13X10
Bedroom 2
- Features: Flooring (Hardwood)
- Level: Second
- Area: 154 Square Feet
- Dimensions: 14X11
Bedroom 3
- Features: Flooring (Hardwood)
- Level: Second
- Area: 100 Square Feet
- Dimensions: 10X10
Bedroom 4
- Features: Flooring (Hardwood)
- Level: Third
- Area: 156 Square Feet
- Dimensions: 13X12
Bonus room
- Level: Basement
- Area: 108 Square Feet
- Dimensions: 12X9
Dining room
- Features: Flooring (Hardwood)
- Level: Main
- Area: 180 Square Feet
- Dimensions: 15X12
Family room
- Level: Basement
- Area: 300 Square Feet
- Dimensions: 25X12
Kitchen
- Features: Kitchen (Eating Area-Breakfast Bar, Island), Flooring (Hardwood)
- Level: Main
- Area: 195 Square Feet
- Dimensions: 15X13
Laundry
- Level: Basement
- Area: 77 Square Feet
- Dimensions: 11X7
Living room
- Features: Flooring (Hardwood)
- Level: Main
- Area: 224 Square Feet
- Dimensions: 16X14
Office
- Features: Flooring (Hardwood)
- Level: Main
- Area: 117 Square Feet
- Dimensions: 13X9
Sitting room
- Features: Flooring (Hardwood)
- Level: Second
- Area: 169 Square Feet
- Dimensions: 13X13
Sun room
- Features: Flooring (Stone)
- Level: Main
- Area: 176 Square Feet
- Dimensions: 22X8
Heating
- Natural Gas
Cooling
- Central Air
Appliances
- Included: Range, Microwave, Dishwasher, High End Refrigerator, Wine Refrigerator
Features
- Cathedral Ceiling(s)
- Flooring: Hardwood
- Windows: Screens
- Basement: Finished,Full
- Attic: Finished,Full
- Number of fireplaces: 2
- Fireplace features: Wood Burning, Electric, Living Room, Other
Interior area
- Total structure area: 0
- Total interior livable area: 3,000 sqft
Property
Parking
- Total spaces: 2
- Parking features: Brick Driveway, Garage Door Opener, On Site, Garage Owned, Detached, Garage
- Garage spaces: 2
- Has uncovered spaces: Yes
Accessibility
- Accessibility features: No Disability Access
Features
- Stories: 3
- Patio & porch: Deck, Patio
Lot
- Size: 5,131 sqft
- Dimensions: 47.96X107.06
Details
- Parcel number: 05202160190000
- Special conditions: None
Construction
Type & style
- Home type: SingleFamily
- Architectural style: Traditional
- Property subtype: Single Family Residence
Materials
- Stucco, Stone
Condition
- New construction: No
- Year built: 1916
- Major remodel year: 2014
Utilities & green energy
- Sewer: Public Sewer
- Water: Lake Michigan
Community & neighborhood
Location
- Region: Winnetka
HOA & financial
HOA
- Services included: None
Other
Other facts
- Listing terms: Cash
- Ownership: Fee Simple
Price history
| Date | Event | Price |
|---|---|---|
| 4/18/2025 | Sold | $1,525,000+5.2%$508/sqft |
Source: | ||
| 3/27/2025 | Pending sale | $1,450,000$483/sqft |
Source: | ||
| 3/20/2025 | Contingent | $1,450,000$483/sqft |
Source: | ||
| 3/14/2025 | Listed for sale | $1,450,000$483/sqft |
Source: | ||
| 3/8/2025 | Contingent | $1,450,000$483/sqft |
Source: | ||
Public tax history
| Year | Property taxes | Tax assessment |
|---|---|---|
| 2023 | $20,795 -1.8% | $89,697 -7.5% |
| 2022 | $21,171 +54.6% | $97,000 +83.8% |
| 2021 | $13,696 +1.6% | $52,773 |
Find assessor info on the county website
Neighborhood: 60093
Nearby schools
GreatSchools rating
- 9/10Crow Island Elementary SchoolGrades: K-4Distance: 0.6 mi
- 5/10Carleton W Washburne SchoolGrades: 7-8Distance: 0.8 mi
- 10/10New Trier Township H S WinnetkaGrades: 10-12Distance: 1.1 mi
Schools provided by the listing agent
- Elementary: Crow Island Elementary School
- Middle: The Skokie School
- High: New Trier Twp H.S. Northfield/Wi
- District: 36
Source: MRED as distributed by MLS GRID. This data may not be complete. We recommend contacting the local school district to confirm school assignments for this home.

Get pre-qualified for a loan
At Zillow Home Loans, we can pre-qualify you in as little as 5 minutes with no impact to your credit score.An equal housing lender. NMLS #10287.
Sell for more on Zillow
Get a free Zillow Showcase℠ listing and you could sell for .
$1,570,500
2% more+ $31,410
With Zillow Showcase(estimated)
$1,601,910
