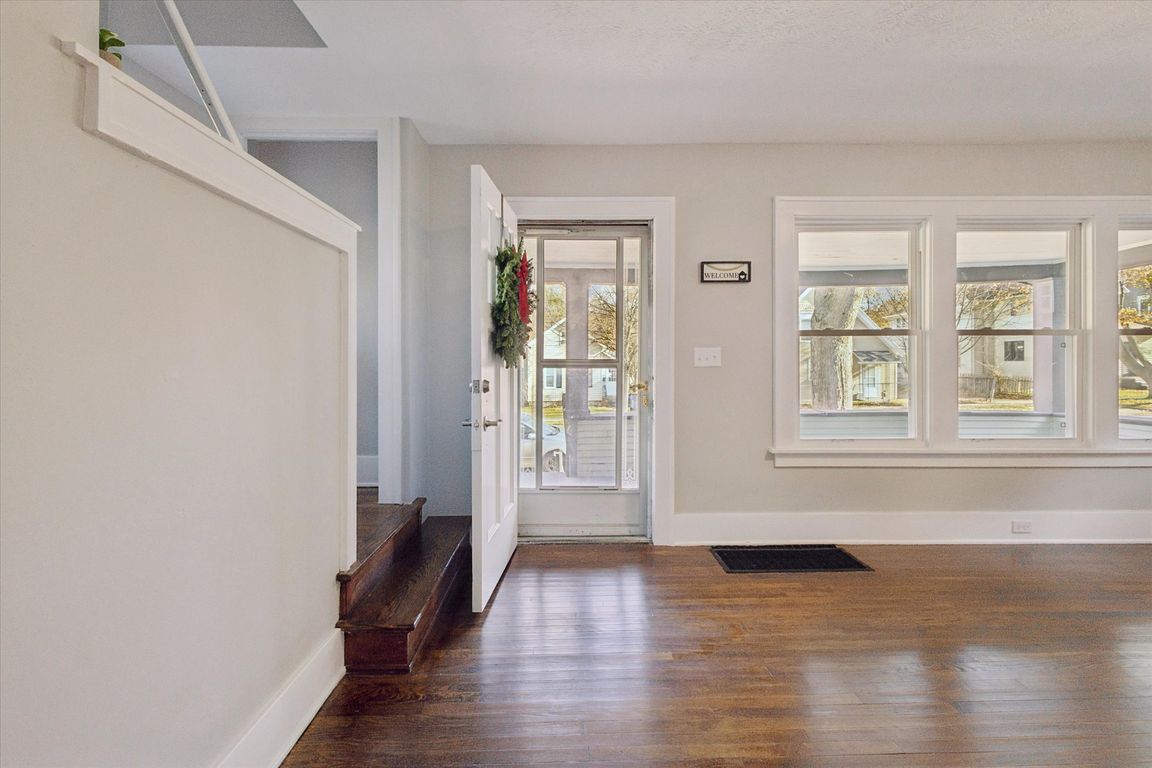
Active
$299,900
3beds
1,576sqft
843 Clancy Ave NE, Grand Rapids, MI 49503
3beds
1,576sqft
Single family residence
Built in 1922
6,534 sqft
2 Garage spaces
$190 price/sqft
What's special
Private backyardNewly updated home
Beautifully Renovated Home in the Belknap Neighborhood! This newly updated home offers 3 bedrooms, 2 full baths, and over 1,500 sq ft of finished living space, plus a 4th non-conforming bedroom in the lower level. Thoughtfully renovated throughout, this home blends character with modern updates. Enjoy a private backyard, a 2 ...
- 21 hours |
- 536 |
- 42 |
Source: MichRIC,MLS#: 25059553
Travel times
Living Room
Kitchen
Primary Bedroom
Zillow last checked: 8 hours ago
Listing updated: November 22, 2025 at 09:58am
Listed by:
Joel Horst 616-717-2465,
Bellabay Realty LLC 616-871-9200
Source: MichRIC,MLS#: 25059553
Facts & features
Interior
Bedrooms & bathrooms
- Bedrooms: 3
- Bathrooms: 2
- Full bathrooms: 2
Primary bedroom
- Level: Upper
Bedroom 2
- Level: Upper
Bedroom 3
- Level: Upper
Primary bathroom
- Level: Upper
Dining area
- Level: Main
Kitchen
- Level: Main
Living room
- Level: Main
Heating
- Forced Air
Appliances
- Included: Dishwasher, Microwave, Range, Refrigerator
- Laundry: In Basement
Features
- Flooring: Carpet, Wood
- Basement: Daylight,Full
- Has fireplace: No
Interior area
- Total structure area: 1,176
- Total interior livable area: 1,576 sqft
- Finished area below ground: 400
Video & virtual tour
Property
Parking
- Total spaces: 2
- Parking features: Garage Faces Front, Detached
- Garage spaces: 2
Features
- Stories: 2
Lot
- Size: 6,534 Square Feet
- Dimensions: 50' x 126'
Details
- Parcel number: 411419180023
- Zoning description: Res
Construction
Type & style
- Home type: SingleFamily
- Architectural style: Traditional
- Property subtype: Single Family Residence
Materials
- Wood Siding
Condition
- New construction: No
- Year built: 1922
Utilities & green energy
- Sewer: Public Sewer
- Water: Public
Community & HOA
Location
- Region: Grand Rapids
Financial & listing details
- Price per square foot: $190/sqft
- Tax assessed value: $32,927
- Annual tax amount: $1,100
- Date on market: 11/22/2025
- Listing terms: Cash,FHA,VA Loan,MSHDA,Conventional
- Road surface type: Paved