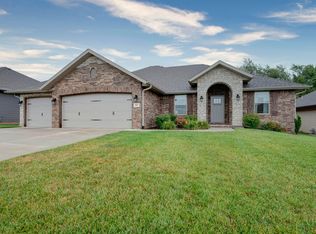Closed
Price Unknown
843 E Grouse Road, Nixa, MO 65714
4beds
1,845sqft
Single Family Residence
Built in 2018
10,454.4 Square Feet Lot
$350,300 Zestimate®
$--/sqft
$1,994 Estimated rent
Home value
$350,300
$333,000 - $368,000
$1,994/mo
Zestimate® history
Loading...
Owner options
Explore your selling options
What's special
Welcome to this meticulously maintained 4-bedroom, 2-bathroom Bussell-built home in Nixa's Eagle Ridge Estates. With 1,845 sq ft of living space, this residence features the sought-after Shelby plan with an angled garage, setting it apart as a unique gem. The interior showcases hardwood flooring in the kitchen, nook, hallways, living, and mudroom. Custom cabinets with dovetail drawers, granite countertops, undermount sinks, and a mudroom bench underscore the attention to detail. Energy efficiency takes center stage with R40 blown insulation in the attic and over living areas, accompanied by a high-efficiency HVAC system. Inside, this home also has brand new ceiling fans, tons of storage, stainless steel pull-out kitchen cabinet racks, and an array of other custom enhancements that culminate in a perfect blend of comfort and style. Additional touches in the garage include heavy-duty shelving, a TV mount and hookup, LED lighting, and ceiling fan for enhanced convenience. Outside, cedar front porch posts invite you in, while a fully privacy-fenced backyard, large concrete back patio, and custom Rain-Bird irrigation system enhance outdoor living. Don't miss your chance to call this Nixa treasure your own!
Zillow last checked: 8 hours ago
Listing updated: January 22, 2026 at 11:53am
Listed by:
Langston Group 417-280-6661,
Murney Associates - Primrose
Bought with:
Wyatt McHaffie, 2021040632
Alpha Realty MO, LLC
Source: SOMOMLS,MLS#: 60262208
Facts & features
Interior
Bedrooms & bathrooms
- Bedrooms: 4
- Bathrooms: 2
- Full bathrooms: 2
Heating
- Forced Air, Natural Gas
Cooling
- Central Air, Ceiling Fan(s)
Appliances
- Included: Dishwasher, Free-Standing Electric Oven, Microwave, Disposal
- Laundry: Main Level, W/D Hookup
Features
- Granite Counters, Vaulted Ceiling(s), Tray Ceiling(s), Walk-In Closet(s), Walk-in Shower
- Flooring: Carpet, Tile, Hardwood
- Windows: Double Pane Windows
- Has basement: No
- Attic: Pull Down Stairs
- Has fireplace: No
Interior area
- Total structure area: 1,845
- Total interior livable area: 1,845 sqft
- Finished area above ground: 1,845
- Finished area below ground: 0
Property
Parking
- Total spaces: 3
- Parking features: Driveway, On Street
- Attached garage spaces: 3
- Has uncovered spaces: Yes
Features
- Levels: One
- Stories: 1
- Patio & porch: Patio
- Exterior features: Rain Gutters
- Fencing: Privacy
- Has view: Yes
- View description: City
Lot
- Size: 10,454 sqft
Details
- Parcel number: 110306002002019000
Construction
Type & style
- Home type: SingleFamily
- Property subtype: Single Family Residence
Materials
- Brick, Vinyl Siding, Stone
- Foundation: Poured Concrete, Crawl Space, Vapor Barrier
- Roof: Composition
Condition
- Year built: 2018
Utilities & green energy
- Sewer: Public Sewer
- Water: Public
- Utilities for property: Cable Available
Green energy
- Energy efficient items: HVAC, High Efficiency - 90%+, Appliances
Community & neighborhood
Security
- Security features: Carbon Monoxide Detector(s)
Location
- Region: Nixa
- Subdivision: Eagle Ridge Est
HOA & financial
HOA
- HOA fee: $100 annually
- Services included: Common Area Maintenance
Other
Other facts
- Listing terms: Cash,VA Loan,FHA,Conventional
- Road surface type: Asphalt
Price history
| Date | Event | Price |
|---|---|---|
| 4/5/2024 | Sold | -- |
Source: | ||
| 3/8/2024 | Pending sale | $345,000$187/sqft |
Source: | ||
| 2/29/2024 | Listed for sale | $345,000$187/sqft |
Source: | ||
Public tax history
| Year | Property taxes | Tax assessment |
|---|---|---|
| 2024 | $2,793 | $44,820 |
| 2023 | $2,793 +8% | $44,820 +8.1% |
| 2022 | $2,587 | $41,460 |
Find assessor info on the county website
Neighborhood: 65714
Nearby schools
GreatSchools rating
- 6/10High Pointe Elementary SchoolGrades: K-4Distance: 1.5 mi
- 6/10Nixa Junior High SchoolGrades: 7-8Distance: 1.9 mi
- 10/10Nixa High SchoolGrades: 9-12Distance: 4.1 mi
Schools provided by the listing agent
- Elementary: NX High Pointe/Summit
- Middle: Nixa
- High: Nixa
Source: SOMOMLS. This data may not be complete. We recommend contacting the local school district to confirm school assignments for this home.
