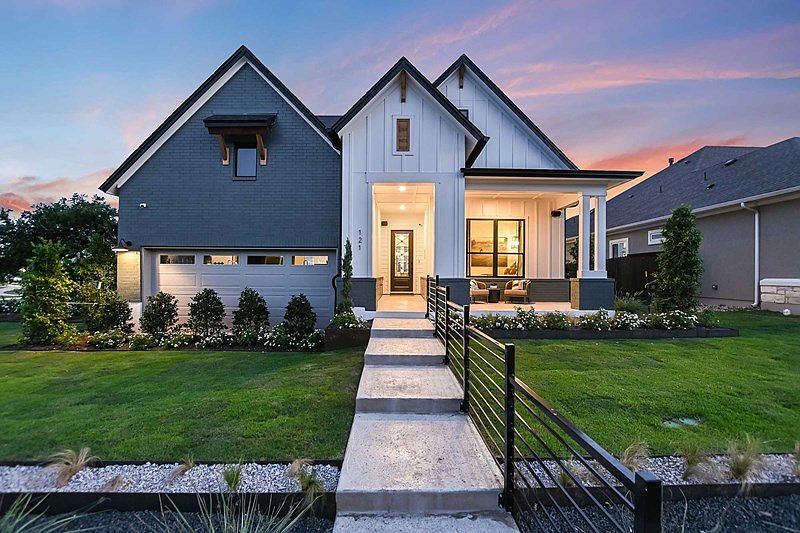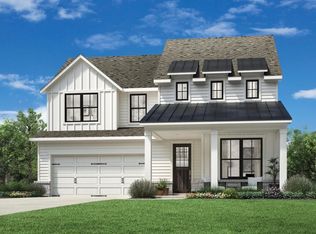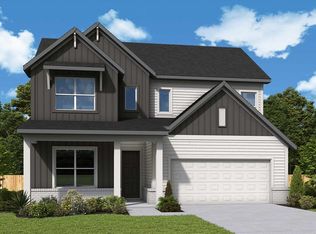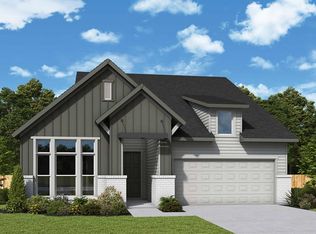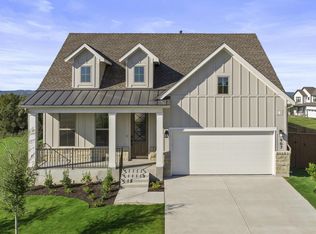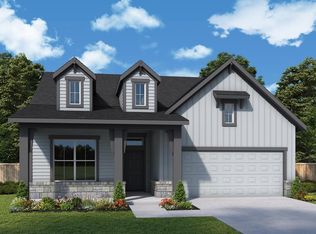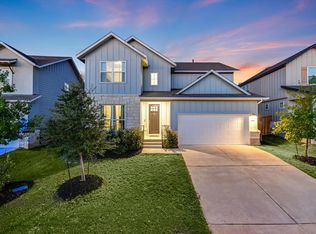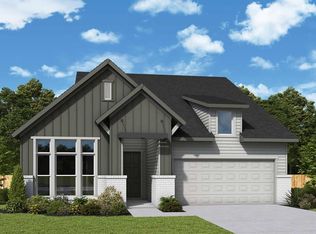843 Iron Willow Loop, Dripping Springs, TX 78620
What's special
- 128 days |
- 30 |
- 0 |
Zillow last checked: 8 hours ago
Listing updated: September 04, 2025 at 07:44am
Jimmy Rado (512) 821-8818,
David Weekley Homes
Travel times
Schedule tour
Select your preferred tour type — either in-person or real-time video tour — then discuss available options with the builder representative you're connected with.
Facts & features
Interior
Bedrooms & bathrooms
- Bedrooms: 4
- Bathrooms: 3
- Full bathrooms: 3
- Main level bedrooms: 2
Primary bedroom
- Description: One Secondary Bedroom and full bathroom is on the 1st Floor and two secondary bedrooms with one bathroom is on the 2nd floor.
- Features: Ceiling Fan(s), Full Bath, High Ceilings
- Level: Main
Primary bathroom
- Features: Quartz Counters, Double Vanity, Full Bath, Soaking Tub, High Ceilings, Separate Shower, Walk-In Closet(s), Walk-in Shower
- Level: Main
Bonus room
- Features: High Ceilings
- Level: Second
Dining room
- Features: Chandelier, Dining Area, Vaulted Ceiling(s)
- Level: Main
Family room
- Description: Open Family, Dining and Kitchen Area. Access to Full Bathroom.
- Features: Ceiling Fan(s), High Ceilings
- Level: Main
Kitchen
- Description: Additional storage under stairwell.
- Features: Breakfast Bar, Kitchen Island, Quartz Counters, Eat-in Kitchen, Gourmet Kitchen, High Ceilings, Open to Family Room, Pantry
- Level: Main
Laundry
- Description: Mudroom / Utility Room with Closet and counter space for additional storage are in the Family Foyer by the Garage Entrance.
- Features: Quartz Counters, Electric Dryer Hookup, Washer Hookup
- Level: Main
Media room
- Features: High Ceilings
- Level: Second
Office
- Description: French Doors
- Features: Ceiling Fan(s), High Ceilings
- Level: Main
Heating
- Central, ENERGY STAR Qualified Equipment, Natural Gas
Cooling
- Ceiling Fan(s), Central Air, Electric, ENERGY STAR Qualified Equipment, Zoned
Appliances
- Included: Built-In Oven(s), Dishwasher, Disposal, ENERGY STAR Qualified Appliances, ENERGY STAR Qualified Water Heater, Gas Cooktop, Microwave, Oven, RNGHD, Stainless Steel Appliance(s), Vented Exhaust Fan, Gas Water Heater
Features
- Breakfast Bar, Ceiling Fan(s), High Ceilings, Vaulted Ceiling(s), Chandelier, Double Vanity, Electric Dryer Hookup, Eat-in Kitchen, Entrance Foyer, French Doors, High Speed Internet, Kitchen Island, Open Floorplan, Pantry, Primary Bedroom on Main, Soaking Tub, Storage, Walk-In Closet(s), Washer Hookup
- Flooring: Carpet, Tile, Vinyl
- Windows: Double Pane Windows, Low Emissivity Windows, Vinyl Windows
- Fireplace features: None
Interior area
- Total interior livable area: 3,091 sqft
Property
Parking
- Total spaces: 3
- Parking features: Attached, Driveway, Garage, Garage Door Opener, Garage Faces Front, Tandem
- Attached garage spaces: 3
Accessibility
- Accessibility features: None
Features
- Levels: Two
- Stories: 2
- Patio & porch: Covered, Front Porch, Rear Porch
- Exterior features: Gutters Full, Lighting, Pest Tubes in Walls, Private Yard
- Pool features: None
- Spa features: None
- Fencing: Back Yard, Fenced, Wood, Wrought Iron
- Has view: Yes
- View description: Park/Greenbelt, Trees/Woods
- Waterfront features: None
Lot
- Size: 6,246.5 Square Feet
- Dimensions: 50 x 125
- Features: Back to Park/Greenbelt, Back Yard, Curbs, Front Yard, Landscaped, Sprinkler - Automatic, Sprinkler - Back Yard, Sprinklers In Front, Sprinkler - In-ground, Sprinkler - Rain Sensor, Trees-Small (Under 20 Ft), Views
Details
- Additional structures: None
- Parcel number: 113747000B000234
- Special conditions: Standard
Construction
Type & style
- Home type: SingleFamily
- Property subtype: Single Family Residence
Materials
- Foundation: Slab
- Roof: Composition
Condition
- Under Construction
- New construction: Yes
- Year built: 2025
Details
- Builder name: David Weekley Homes
Utilities & green energy
- Sewer: Municipal Utility District (MUD)
- Water: Municipal Utility District (MUD)
- Utilities for property: Electricity Connected, Internet-Fiber, Natural Gas Connected, Phone Available, Underground Utilities, Water Connected
Community & HOA
Community
- Features: BBQ Pit/Grill, Clubhouse, Cluster Mailbox, Common Grounds, Conference/Meeting Room, Controlled Access, Dog Park, Fitness Center, High Speed Internet, Park, Picnic Area, Planned Social Activities, Playground, Pool, Property Manager On-Site, Sidewalks, Underground Utilities
- Subdivision: Headwaters 50' - Executive Series
HOA
- Has HOA: Yes
- Services included: Common Area Maintenance, Internet
- HOA fee: $459 quarterly
- HOA name: Headwaters Residential Master Association
Location
- Region: Dripping Springs
Financial & listing details
- Price per square foot: $253/sqft
- Tax assessed value: $158,420
- Date on market: 8/5/2025
- Listing terms: Cash,Conventional,VA Loan
- Electric utility on property: Yes
About the community
Honoring Our Hometown Heroes in Austin | $2,500 Decorator Allowance
Honoring Our Hometown Heroes in Austin | $2,500 Decorator Allowance. Offer valid December, 29, 2023 to January, 1, 2026.Source: David Weekley Homes
4 homes in this community
Available homes
| Listing | Price | Bed / bath | Status |
|---|---|---|---|
Current home: 843 Iron Willow Loop | $782,409 | 4 bed / 3 bath | Pending |
| 740 Sage Thrasher Cir | $675,000 | 4 bed / 4 bath | Available |
| 766 Iron Willow Loop | $710,000 | 4 bed / 3 bath | Available |
| 436 Sage Thrasher Cir | $654,000 | 5 bed / 4 bath | Pending |
Source: David Weekley Homes
Contact builder

By pressing Contact builder, you agree that Zillow Group and other real estate professionals may call/text you about your inquiry, which may involve use of automated means and prerecorded/artificial voices and applies even if you are registered on a national or state Do Not Call list. You don't need to consent as a condition of buying any property, goods, or services. Message/data rates may apply. You also agree to our Terms of Use.
Learn how to advertise your homesEstimated market value
Not available
Estimated sales range
Not available
Not available
Price history
| Date | Event | Price |
|---|---|---|
| 9/4/2025 | Pending sale | $782,409$253/sqft |
Source: | ||
| 8/3/2025 | Price change | $782,409-4.9%$253/sqft |
Source: | ||
| 6/18/2025 | Listed for sale | $822,409$266/sqft |
Source: | ||
Public tax history
| Year | Property taxes | Tax assessment |
|---|---|---|
| 2025 | -- | $158,420 +33.3% |
| 2024 | $2,928 | $118,815 |
Find assessor info on the county website
Monthly payment
Neighborhood: 78620
Nearby schools
GreatSchools rating
- 8/10Dripping Springs Elementary SchoolGrades: PK-5Distance: 3 mi
- 7/10Dripping Springs Middle SchoolGrades: 6-8Distance: 4.8 mi
- 7/10Dripping Springs High SchoolGrades: 9-12Distance: 3.9 mi
Schools provided by the builder
- District: Dripping Springs Independent School Dist
Source: David Weekley Homes. This data may not be complete. We recommend contacting the local school district to confirm school assignments for this home.
