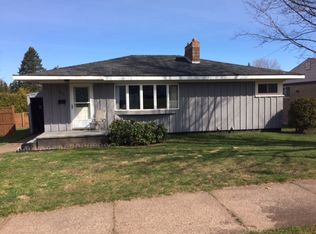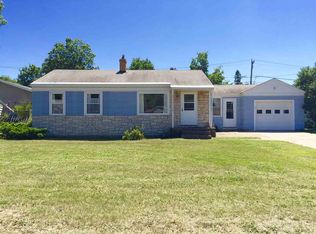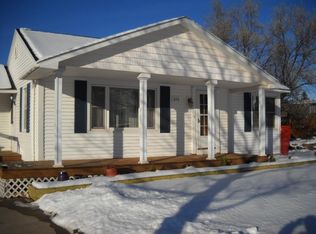Closed
$220,000
843 Juniper St, Ishpeming, MI 49849
3beds
1,799sqft
Single Family Residence
Built in 1959
7,840.8 Square Feet Lot
$219,600 Zestimate®
$122/sqft
$1,462 Estimated rent
Home value
$219,600
$184,000 - $264,000
$1,462/mo
Zestimate® history
Loading...
Owner options
Explore your selling options
What's special
Welcome home to this 3-bedroom, 1.5-bath ranch located on a peaceful residential street in Ishpeming. This beautifully maintained home offers comfort, functionality, and plenty of natural light with its oversized bay window overlooking the neighborhood. Step inside to an inviting and freshly updated living space, featuring new, low-maintenance luxury vinyl plank flooring, neutral paint tones, and large windows that fill the home with sunshine. The spacious living room flows effortlessly into the rest of the home, offering plenty of room for entertaining or relaxing. The eat-in kitchen features ample cabinet space and the same updated flooring. All three bedrooms are generously sized, with natural light and closet space to meet your needs. A full bath rounds out the main level. Downstairs, you'll find a full basement with a family room, excellent storage and great potential! A highlight of this property is the unique drive-under garage at the rear, accessed via the alley—ideal for year-round parking and workshop space. This home is move-in ready with great bones and plenty of charm!
Zillow last checked: 8 hours ago
Listing updated: August 01, 2025 at 11:47am
Listed by:
FRAN SEVEGNEY 906-869-7465,
RE/MAX 1ST REALTY 906-225-1136
Bought with:
KIMME PETERSON
CENTURY 21 PRIME REALTY
Source: Upper Peninsula AOR,MLS#: 50176512 Originating MLS: Upper Peninsula Assoc of Realtors
Originating MLS: Upper Peninsula Assoc of Realtors
Facts & features
Interior
Bedrooms & bathrooms
- Bedrooms: 3
- Bathrooms: 2
- Full bathrooms: 1
- 1/2 bathrooms: 1
- Main level bathrooms: 1
- Main level bedrooms: 3
Bedroom 1
- Level: Main
- Area: 132
- Dimensions: 12 x 11
Bedroom 2
- Level: Main
- Area: 132
- Dimensions: 12 x 11
Bedroom 3
- Level: Main
- Area: 110
- Dimensions: 10 x 11
Bathroom 1
- Level: Main
- Area: 56
- Dimensions: 7 x 8
Dining room
- Level: Main
- Area: 88
- Dimensions: 11 x 8
Family room
- Level: Lower
- Area: 264
- Dimensions: 22 x 12
Kitchen
- Level: Main
- Area: 99
- Dimensions: 11 x 9
Living room
- Level: Main
- Area: 240
- Dimensions: 20 x 12
Heating
- Hot Water, Natural Gas
Cooling
- None
Appliances
- Included: Dishwasher, Dryer, Range/Oven, Refrigerator, Washer, Gas Water Heater
- Laundry: Lower Level
Features
- Windows: Bay Window(s)
- Basement: Block,Walk-Out Access
- Has fireplace: No
Interior area
- Total structure area: 2,569
- Total interior livable area: 1,799 sqft
- Finished area above ground: 1,456
- Finished area below ground: 343
Property
Parking
- Total spaces: 2
- Parking features: Garage, Driveway, Attached
- Attached garage spaces: 2
- Has uncovered spaces: Yes
Features
- Levels: One
- Stories: 1
- Exterior features: None
- Waterfront features: None
- Frontage type: Road
- Frontage length: 781
Lot
- Size: 7,840 sqft
- Dimensions: 78.1 x 100
- Features: City Lot
Details
- Additional structures: None
- Parcel number: 525165004900
- Zoning: SR - Single Family Residential
- Zoning description: Residential
- Special conditions: Standard
Construction
Type & style
- Home type: SingleFamily
- Architectural style: Ranch
- Property subtype: Single Family Residence
Materials
- Brick
- Foundation: Basement
Condition
- New construction: No
- Year built: 1959
Utilities & green energy
- Electric: 200+ Amp Service
- Sewer: Public Sanitary
- Water: Public
- Utilities for property: Cable Available, Electricity Connected, Natural Gas Connected, Phone Available, Sewer Connected, Water Connected
Community & neighborhood
Location
- Region: Ishpeming
- Subdivision: Palms Book Add
Other
Other facts
- Listing terms: Cash,Conventional,FHA,USDA Loan,VA Loan
- Ownership: Private
Price history
| Date | Event | Price |
|---|---|---|
| 7/31/2025 | Sold | $220,000+10.1%$122/sqft |
Source: | ||
| 6/1/2025 | Pending sale | $199,900$111/sqft |
Source: | ||
| 5/30/2025 | Listed for sale | $199,900$111/sqft |
Source: | ||
Public tax history
| Year | Property taxes | Tax assessment |
|---|---|---|
| 2024 | $2,800 +8.3% | $89,150 +7.9% |
| 2023 | $2,585 +3.2% | $82,600 +30.3% |
| 2022 | $2,505 +2.1% | $63,400 -4.2% |
Find assessor info on the county website
Neighborhood: 49849
Nearby schools
GreatSchools rating
- 6/10Birchview SchoolGrades: PK-4Distance: 0.4 mi
- 4/10Ishpeming Middle SchoolGrades: 5-8Distance: 1.2 mi
- 6/10Ishpeming High SchoolGrades: 9-12Distance: 1.2 mi
Schools provided by the listing agent
- District: Ishpeming Public School District
Source: Upper Peninsula AOR. This data may not be complete. We recommend contacting the local school district to confirm school assignments for this home.

Get pre-qualified for a loan
At Zillow Home Loans, we can pre-qualify you in as little as 5 minutes with no impact to your credit score.An equal housing lender. NMLS #10287.


