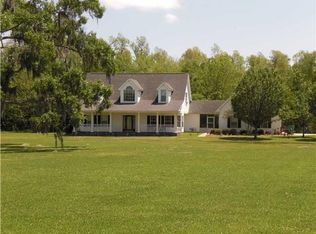Closed
Price Unknown
843 Magnolia Ridge Rd, Boutte, LA 70039
4beds
3,220sqft
Farm, Single Family Residence
Built in 2008
5 Acres Lot
$563,800 Zestimate®
$--/sqft
$3,278 Estimated rent
Home value
$563,800
Estimated sales range
Not available
$3,278/mo
Zestimate® history
Loading...
Owner options
Explore your selling options
What's special
Welcome to you dream farmhouse. Nestled back on a serene 5 acre lot, this beautiful renovated 4 bedroom 2-1/2 bath offers the perfect blend of rustic charm and modern convenience. The open floor plan connects the spacious living area, making ideal for both entertaining and everyday living. The primary suite is a private retreat with a luxurious en-suite bathroom consisting of a large soaking tub and specious walk-in shower, brand new twin vanity and a spacious walk-in closet. Each additional bedroom is generously sized, providing comfort and versatility. Outside you will find a large workshop perfect for hobbies, storage or even a home business. The expansive property offers endless possibilities for gardening, recreation and enjoying the tranquility of rural life. Additional amenities include, ample closet storage, new roof, whole home generator, spray foam insulation, mimosa school district, and much more. Don't miss out on this exceptional property that combines modern amenities with classic farmhouse charm.
Zillow last checked: 8 hours ago
Listing updated: September 24, 2024 at 08:03pm
Listed by:
Seth Dufrene 504-352-7414,
1 Percent Lists United,
Tessa Dempster 504-782-1992,
1 Percent Lists United
Bought with:
Jeremy Buuck
Keller Williams Realty-First Choice
Source: GSREIN,MLS#: 2457462
Facts & features
Interior
Bedrooms & bathrooms
- Bedrooms: 4
- Bathrooms: 3
- Full bathrooms: 2
- 1/2 bathrooms: 1
Primary bedroom
- Description: Flooring: Vinyl
- Level: Lower
- Dimensions: 15.8000 x 19.0000
Bedroom
- Level: Upper
- Dimensions: 15.9000 x 17.7000
Bedroom
- Level: Upper
- Dimensions: 14.0000 x 17.5000
Bedroom
- Level: Upper
- Dimensions: 14.0000 x 11.0000
Den
- Description: Flooring: Wood
- Level: Lower
- Dimensions: 14.5000 x 13.5000
Dining room
- Description: Flooring: Wood
- Level: Lower
- Dimensions: 14.5000 x 13.4000
Kitchen
- Description: Flooring: Wood
- Level: Lower
- Dimensions: 11.0000 x 18.0000
Laundry
- Description: Flooring: Tile
- Level: Lower
- Dimensions: 6.6000 x 11.6000
Living room
- Description: Flooring: Wood
- Level: Lower
- Dimensions: 14.5000 x 19.9000
Office
- Description: Flooring: Wood
- Level: Lower
- Dimensions: 9.0000 x 10.0000
Heating
- Central, Multiple Heating Units
Cooling
- Central Air, 2 Units
Appliances
- Included: Dishwasher, Disposal, Microwave, Oven, Range, Refrigerator
- Laundry: Washer Hookup, Dryer Hookup
Features
- Attic, Tray Ceiling(s), Granite Counters
- Has fireplace: Yes
- Fireplace features: Gas
Interior area
- Total structure area: 6,053
- Total interior livable area: 3,220 sqft
Property
Parking
- Parking features: Covered, Three or more Spaces
Features
- Levels: Two
- Stories: 2
- Patio & porch: Concrete, Covered, Porch
- Exterior features: Porch
- Pool features: None
- Waterfront features: Canal Access
Lot
- Size: 5 Acres
- Dimensions: 211 x 615 x 469 x 732
- Features: 1 to 5 Acres, City Lot, Oversized Lot
Details
- Additional structures: Shed(s), Workshop
- Parcel number: 70039843
- Special conditions: None
Construction
Type & style
- Home type: SingleFamily
- Architectural style: Farmhouse
- Property subtype: Farm, Single Family Residence
Materials
- Brick, Stucco
- Foundation: Slab
- Roof: Shingle
Condition
- Excellent
- Year built: 2008
Utilities & green energy
- Sewer: Septic Tank
- Water: Public
Green energy
- Energy efficient items: HVAC, Insulation
Community & neighborhood
Security
- Security features: Smoke Detector(s)
Location
- Region: Boutte
HOA & financial
HOA
- Has HOA: No
- Association name: None
Price history
| Date | Event | Price |
|---|---|---|
| 9/24/2024 | Sold | -- |
Source: | ||
| 8/13/2024 | Contingent | $575,000$179/sqft |
Source: | ||
| 7/9/2024 | Listed for sale | $575,000+5.5%$179/sqft |
Source: | ||
| 5/28/2021 | Sold | -- |
Source: | ||
| 3/14/2021 | Listed for sale | $545,000$169/sqft |
Source: | ||
Public tax history
| Year | Property taxes | Tax assessment |
|---|---|---|
| 2024 | $5,305 +68.7% | $51,690 +44.9% |
| 2023 | $3,146 -24.6% | $35,676 |
| 2022 | $4,172 +10% | $35,676 +10.9% |
Find assessor info on the county website
Neighborhood: 70039
Nearby schools
GreatSchools rating
- 6/10Lakewood Elementary SchoolGrades: 3-5Distance: 3.3 mi
- 6/10J.B. Martin Middle SchoolGrades: 6-8Distance: 1.9 mi
- 7/10Hahnville High SchoolGrades: 9-12Distance: 0.8 mi
Schools provided by the listing agent
- Elementary: Lakewood
- Middle: JB Martin
- High: Hahnville
Source: GSREIN. This data may not be complete. We recommend contacting the local school district to confirm school assignments for this home.
Sell with ease on Zillow
Get a Zillow Showcase℠ listing at no additional cost and you could sell for —faster.
$563,800
2% more+$11,276
With Zillow Showcase(estimated)$575,076
