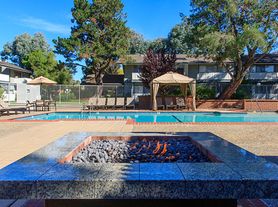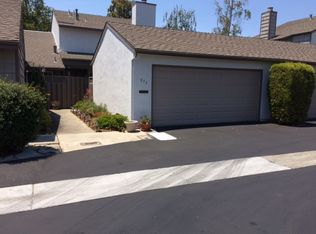This property is available. Please inquire on this site to schedule a showing.
Welcome to 843 Peary Lane, a charming residence nestled in the desirable Foster City, CA. This beautifully maintained home boasts a welcoming exterior with lush landscaping and a quaint front porch. As you step inside, the open floor plan is accentuated by warm hardwood floors and abundant natural light streaming through large windows. The living area is perfect for relaxation, featuring a cozy fireplace with a modern brick surround. Adjacent to the living room, the dining area seamlessly connects to a well-appointed kitchen equipped with granite countertops, stainless steel appliances, and ample cabinetry, ideal for culinary enthusiasts.
Upstairs, the property offers a spacious primary suite with a sleek, updated bathroom and generous closet space. Additional bedrooms are equally inviting, each offering comfort and tranquility. The home continues to impress with its private outdoor deck, perfect for entertaining or enjoying peaceful evenings. The two-car garage provides ample storage and convenience. Residents will appreciate the community amenities, including a sparkling pool and spa, providing a resort-like experience right at your doorstep. Situated in a prime location, this home offers easy access to local parks, shopping, dining, and top-rated schools, making it a perfect choice for those seeking comfort and convenience in Foster City.
Security deposit is equal to 1 month's rent. Pets are welcome with an additional fee of $500. All utilities are the tenant's responsibility. Book a showing now!
Available: 10/15/2025
Heating: ForcedAir
Cooling: None
Appliances: Refrigerator, Range Oven, Microwave, Dishwasher
Laundry: In Unit
Parking: Detached Garage, 3 spaces
Pets: Dogs Allowed, Cats Allowed
Security deposit: $5,200.00
Included Utilities: None
Additional Deposit/Pet: $500.00
Disclaimer: Ziprent is acting as the agent for the owner. Information Deemed Reliable but not Guaranteed. All information should be independently verified by renter.
Townhouse for rent
$5,200/mo
843 Peary Ln, Foster City, CA 94404
3beds
1,340sqft
Price may not include required fees and charges.
Townhouse
Available Wed Oct 15 2025
Cats, dogs OK
None
In unit laundry
3 Parking spaces parking
Forced air
What's special
Cozy fireplaceQuaint front porchAbundant natural lightAmple cabinetrySpacious primary suiteGenerous closet spaceOpen floor plan
- 19 hours
- on Zillow |
- -- |
- -- |
Travel times
Renting now? Get $1,000 closer to owning
Unlock a $400 renter bonus, plus up to a $600 savings match when you open a Foyer+ account.
Offers by Foyer; terms for both apply. Details on landing page.
Facts & features
Interior
Bedrooms & bathrooms
- Bedrooms: 3
- Bathrooms: 3
- Full bathrooms: 2
- 1/2 bathrooms: 1
Heating
- Forced Air
Cooling
- Contact manager
Appliances
- Included: Dishwasher, Dryer, Washer
- Laundry: In Unit
Interior area
- Total interior livable area: 1,340 sqft
Video & virtual tour
Property
Parking
- Total spaces: 3
- Parking features: Detached
- Details: Contact manager
Features
- Exterior features: Heating system: ForcedAir
Details
- Parcel number: 094720300
Construction
Type & style
- Home type: Townhouse
- Property subtype: Townhouse
Condition
- Year built: 1973
Building
Management
- Pets allowed: Yes
Community & HOA
Location
- Region: Foster City
Financial & listing details
- Lease term: 1 Year
Price history
| Date | Event | Price |
|---|---|---|
| 10/3/2025 | Listed for rent | $5,200$4/sqft |
Source: Zillow Rentals | ||
| 9/10/2025 | Listing removed | $5,200$4/sqft |
Source: Zillow Rentals | ||
| 9/4/2025 | Price change | $5,200-5.4%$4/sqft |
Source: Zillow Rentals | ||
| 8/23/2025 | Listed for rent | $5,499$4/sqft |
Source: Zillow Rentals | ||
| 2/19/2021 | Sold | $1,285,000-1.1%$959/sqft |
Source: | ||

