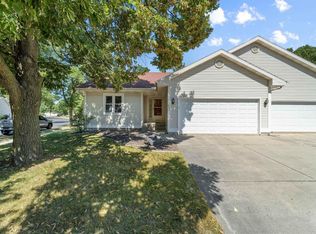Closed
$350,000
843 Sky Ridge Dr, Madison, WI 53719
3beds
1,462sqft
Condominium
Built in 1992
-- sqft lot
$356,600 Zestimate®
$239/sqft
$1,928 Estimated rent
Home value
$356,600
$339,000 - $374,000
$1,928/mo
Zestimate® history
Loading...
Owner options
Explore your selling options
What's special
Showings start Thursday March 23rd. Bright and well maintained 3 bed/2 bath ranch condo w/ a 2 car garage! Open concept living with large windows that fill the vaulted main level w/ natural light. Kitchen features solid surface counters, gas range, tile backsplash, under cabinet lighting and a pantry! Dining and living area are joined by a gorgeous 3 sided fireplace. Two large bedrooms and full bath complete the main level. LL is equipped w/ a full bed and adjacent bath, large unfinished space that could easily be finished to provide a second living area or could remain a great storage room. Concrete patio facing a tree lined backyard makes for plenty of privacy. Close to shopping mall, restaurants and everything west Madison has to offer!
Zillow last checked: 8 hours ago
Listing updated: April 21, 2023 at 08:11pm
Listed by:
Dan Tenney Offic:608-709-9886,
MHB Real Estate
Bought with:
Andrew R Willits
Source: WIREX MLS,MLS#: 1952136 Originating MLS: South Central Wisconsin MLS
Originating MLS: South Central Wisconsin MLS
Facts & features
Interior
Bedrooms & bathrooms
- Bedrooms: 3
- Bathrooms: 2
- Full bathrooms: 2
- Main level bedrooms: 2
Primary bedroom
- Level: Main
- Area: 156
- Dimensions: 13 x 12
Bedroom 2
- Level: Main
- Area: 132
- Dimensions: 11 x 12
Bedroom 3
- Level: Lower
- Area: 169
- Dimensions: 13 x 13
Bathroom
- Features: At least 1 Tub, No Master Bedroom Bath
Dining room
- Level: Main
- Area: 110
- Dimensions: 11 x 10
Kitchen
- Level: Main
- Area: 132
- Dimensions: 12 x 11
Living room
- Level: Main
- Area: 288
- Dimensions: 18 x 16
Heating
- Natural Gas, Forced Air
Cooling
- Central Air
Appliances
- Included: Range/Oven, Refrigerator, Dishwasher, Disposal, Washer, Dryer, Water Softener
Features
- Cathedral/vaulted ceiling
- Flooring: Wood or Sim.Wood Floors
- Basement: Full,Exposed,Full Size Windows,Partially Finished,Sump Pump
Interior area
- Total structure area: 1,462
- Total interior livable area: 1,462 sqft
- Finished area above ground: 1,146
- Finished area below ground: 316
Property
Parking
- Parking features: 2 Car, Attached, Garage Door Opener
- Has attached garage: Yes
Features
- Levels: 1 Story
- Patio & porch: Patio
- Exterior features: Private Entrance
Details
- Parcel number: 070826411012
- Zoning: PD
- Special conditions: Arms Length
Construction
Type & style
- Home type: Condo
- Property subtype: Condominium
Materials
- Vinyl Siding
Condition
- 21+ Years
- New construction: No
- Year built: 1992
Utilities & green energy
- Sewer: Public Sewer
- Water: Public
- Utilities for property: Cable Available
Community & neighborhood
Location
- Region: Madison
- Municipality: Madison
HOA & financial
HOA
- Has HOA: Yes
- HOA fee: $175 monthly
Price history
| Date | Event | Price |
|---|---|---|
| 4/21/2023 | Sold | $350,000+12.9%$239/sqft |
Source: | ||
| 3/27/2023 | Contingent | $309,900$212/sqft |
Source: | ||
| 3/22/2023 | Listed for sale | $309,900+86.7%$212/sqft |
Source: | ||
| 7/22/2013 | Sold | $166,000-5.1%$114/sqft |
Source: Public Record Report a problem | ||
| 4/19/2013 | Listed for sale | $175,000$120/sqft |
Source: Bunbury & Associates, Inc #1681728 Report a problem | ||
Public tax history
Tax history is unavailable.
Find assessor info on the county website
Neighborhood: 53719
Nearby schools
GreatSchools rating
- 4/10Falk Elementary SchoolGrades: PK-5Distance: 1.2 mi
- 5/10Jefferson Middle SchoolGrades: 6-8Distance: 1.2 mi
- 8/10Memorial High SchoolGrades: 9-12Distance: 1.1 mi
Schools provided by the listing agent
- Elementary: Anana
- Middle: Jefferson
- High: Memorial
- District: Madison
Source: WIREX MLS. This data may not be complete. We recommend contacting the local school district to confirm school assignments for this home.

Get pre-qualified for a loan
At Zillow Home Loans, we can pre-qualify you in as little as 5 minutes with no impact to your credit score.An equal housing lender. NMLS #10287.
