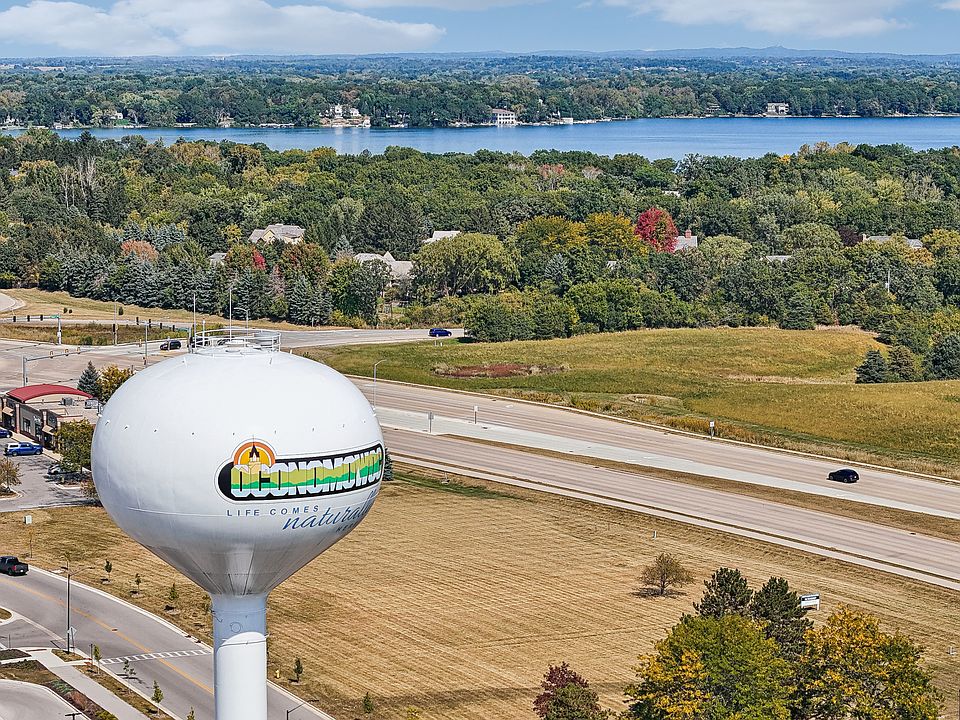NEW CONSTRUCTION Ready Sept 2025 - Luxury Ranch Condominium with 2 Bedroom plus Flex Room, featuring open design concept with 9' Ceilings throughout. Beautiful Gourmet Kitchen for entertaining with a large center island, beautiful soft close cabinetry and quartz countertops. Spacious Great Room features a stunning stone to ceiling fireplace and box tray ceiling! Flex Room with a door offers a flexible space to fit your lifestyle. Private Primary Suite includes box tray ceiling, luxury bathroom with ceramic tiled shower and bench, double bowl vanity, and large walk-in closet with access to Laundry Room. Make The Reserve at Olde Highlander your future home!
New construction
$539,900
843 Stirling DRIVE Bldg 24, Unit 47, Oconomowoc, WI 53066
2beds
1,631sqft
Condominium
Built in 2025
-- sqft lot
$540,100 Zestimate®
$331/sqft
$350/mo HOA
What's special
Large center islandQuartz countertopsLuxury bathroomOpen design conceptDouble bowl vanityGourmet kitchenAccess to laundry room
- 42 days
- on Zillow |
- 326 |
- 2 |
Zillow last checked: 7 hours ago
Listing updated: June 30, 2025 at 06:50am
Listed by:
Paige Sederberg 262-955-3096,
Harbor Homes Inc
Source: WIREX MLS,MLS#: 1924582 Originating MLS: Metro MLS
Originating MLS: Metro MLS
Travel times
Schedule tour
Facts & features
Interior
Bedrooms & bathrooms
- Bedrooms: 2
- Bathrooms: 2
- Full bathrooms: 2
- Main level bedrooms: 2
Primary bedroom
- Level: Main
- Area: 182
- Dimensions: 14 x 13
Bedroom 2
- Level: Main
- Area: 132
- Dimensions: 11 x 12
Bathroom
- Features: Tub Only, Ceramic Tile, Master Bedroom Bath, Shower Over Tub, Stubbed For Bathroom on Lower
Kitchen
- Level: Main
- Area: 180
- Dimensions: 15 x 12
Living room
- Level: Main
- Area: 208
- Dimensions: 16 x 13
Office
- Level: Main
- Area: 110
- Dimensions: 11 x 10
Heating
- Natural Gas, Forced Air
Cooling
- Central Air
Appliances
- Included: Dishwasher, Disposal, Microwave, ENERGY STAR Qualified Appliances
- Laundry: In Unit
Features
- High Speed Internet, Walk-In Closet(s), Kitchen Island
- Flooring: Wood or Sim.Wood Floors
- Windows: Low Emissivity Windows
- Basement: Full,Concrete,Radon Mitigation System,Sump Pump
Interior area
- Total structure area: 1,631
- Total interior livable area: 1,631 sqft
Property
Parking
- Total spaces: 2
- Parking features: Attached, Garage Door Opener, 2 Car
- Attached garage spaces: 2
Features
- Levels: One,1 Story
- Stories: 1
- Patio & porch: Patio/Porch
- Exterior features: Private Entrance
Details
- Parcel number: OCOC0609045016
- Zoning: Residential
Construction
Type & style
- Home type: Condo
- Property subtype: Condominium
- Attached to another structure: Yes
Materials
- Fiber Cement, Brick/Stone, Stone, Wood Siding
Condition
- New Construction
- New construction: Yes
- Year built: 2025
Details
- Builder name: Harbor Homes
Utilities & green energy
- Sewer: Public Sewer
- Water: Public
- Utilities for property: Cable Available
Green energy
- Indoor air quality: Contaminant Control
Community & HOA
Community
- Subdivision: Olde Highlander
HOA
- Has HOA: Yes
- Amenities included: Pool, Outdoor Pool, Trail(s)
- HOA fee: $350 monthly
Location
- Region: Oconomowoc
- Municipality: Oconomowoc
Financial & listing details
- Price per square foot: $331/sqft
- Date on market: 6/30/2025
- Listing agreement: Exclusive Right To Sell
- Inclusions: Ss Microwave, Ss Dishwasher, Landscaping, Driveway.
- Exclusions: Seller's Personal Property
About the community
PoolTrailsClubhouse
Olde Highlander, set at the base of the former Olympia ski hill, is Waukesha County's most exciting master-planned community and will include a mix of single-family homes, townhomes, and condos. Miles of paved walking trails, a pool, and a large clubhouse with additional amenities make Olde Highlanders a top location for anyone looking for a lively community to call home.
Oconomowoc is one of the area's fastest-growing communities. It's the place to dine, shop, and enjoy entertainment. Situated along two lakes, its vibrant downtown is perfect for leisurely strolls in and out of shops and restaurants, a day at the beach, or taking in some live entertainment.
Source: Harbor Homes

