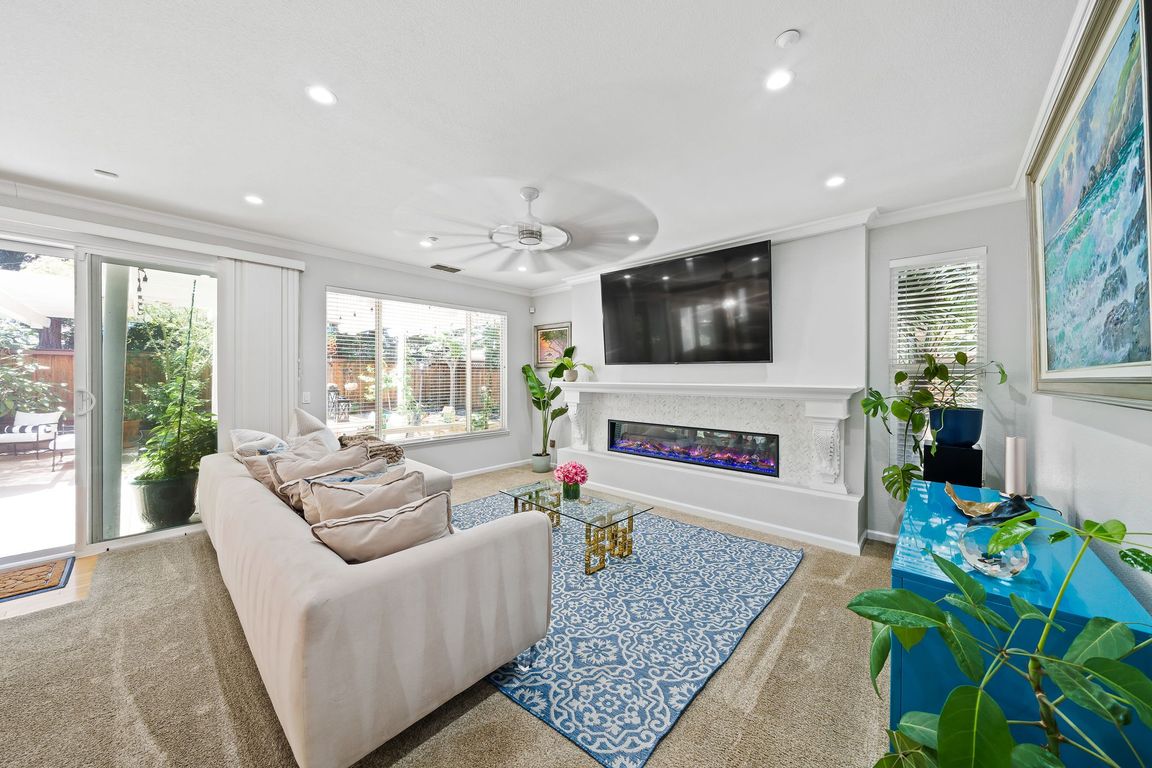
For salePrice cut: $25K (9/29)
$1,200,000
5beds
3,247sqft
843 Vernazze Ct, Brentwood, CA 94513
5beds
3,247sqft
Residential, single family residence
Built in 2001
0.30 Acres
3 Attached garage spaces
$370 price/sqft
What's special
This one will steal your heart before you even step inside! Luxury, Location, and Lifestyle—All in One Brentwood Beauty! Welcome to Tuscany, where elegance meets everyday comfort. Tucked away on a quiet Brentwood court, this 3,247 sq ft home blends luxury design with a flexible floor plan. A custom ...
- 50 days |
- 2,483 |
- 41 |
Source: CCAR,MLS#: 41108856
Travel times
Family Room
Kitchen
Primary Bedroom
Zillow last checked: 7 hours ago
Listing updated: October 08, 2025 at 10:46am
Listed by:
Laura Zamora DRE #01819120 925-813-5794,
Exp Realty Of Northern Ca, Inc
Source: CCAR,MLS#: 41108856
Facts & features
Interior
Bedrooms & bathrooms
- Bedrooms: 5
- Bathrooms: 3
- Full bathrooms: 3
Rooms
- Room types: 1 Bedroom, 1 Bath, Main Entry
Kitchen
- Features: Breakfast Bar, Breakfast Nook, Stone Counters, Dishwasher, Disposal, Gas Range/Cooktop, Kitchen Island, Microwave, Pantry, Refrigerator
Heating
- Forced Air
Cooling
- Ceiling Fan(s), Central Air
Appliances
- Included: Dishwasher, Gas Range, Microwave, Refrigerator, Dryer, Washer, Gas Water Heater
- Laundry: Laundry Room
Features
- Storage, Breakfast Bar, Breakfast Nook, Pantry
- Flooring: Hardwood, Tile, Carpet
- Windows: Window Coverings
- Number of fireplaces: 2
- Fireplace features: Electric, Family Room, Living Room
Interior area
- Total structure area: 3,247
- Total interior livable area: 3,247 sqft
Video & virtual tour
Property
Parking
- Total spaces: 3
- Parking features: Attached, RV/Boat Parking, Garage Door Opener, RV Possible
- Attached garage spaces: 3
Features
- Levels: Two
- Stories: 2
- Exterior features: Garden, Dog Run, Garden/Play, Storage
- Pool features: None
- Fencing: Fenced,Wood
Lot
- Size: 0.3 Acres
- Features: Court, Level, Premium Lot, Back Yard, Landscaped, Sprinklers In Rear, Front Yard, Side Yard, Landscape Back, Landscape Front
Details
- Additional structures: Shed(s)
- Parcel number: 0195500053
- Special conditions: Standard
- Other equipment: Irrigation Equipment
Construction
Type & style
- Home type: SingleFamily
- Architectural style: Contemporary
- Property subtype: Residential, Single Family Residence
Materials
- Stucco
- Roof: Tile
Condition
- Existing
- New construction: No
- Year built: 2001
Utilities & green energy
- Electric: No Solar
- Sewer: Public Sewer
- Water: Public
Community & HOA
Community
- Subdivision: Tuscany
HOA
- Has HOA: No
Location
- Region: Brentwood
Financial & listing details
- Price per square foot: $370/sqft
- Tax assessed value: $1,406,100
- Date on market: 8/20/2025