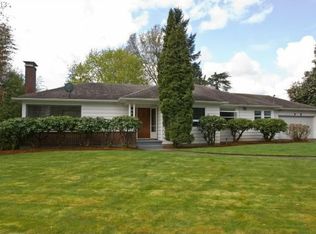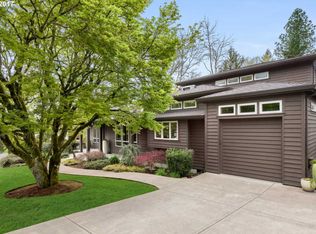Sold
$1,385,000
8430 SW Fairway Dr, Portland, OR 97225
4beds
2,506sqft
Residential, Single Family Residence
Built in 1964
0.36 Acres Lot
$1,342,300 Zestimate®
$553/sqft
$3,422 Estimated rent
Home value
$1,342,300
$1.26M - $1.42M
$3,422/mo
Zestimate® history
Loading...
Owner options
Explore your selling options
What's special
Welcome to this stunning high- end remodel, perfectly situated in a highly desirable West Slope. This breathtaking Mid-Century Modern home offers a combination of luxury, comfort, and convenience. As you arrive, you are greeted by beautiful, serene landscaping, long private driveway and a massive, flat front yard, providing both privacy and ample parking. The expansive, level backyard is equally impressive, offering plenty of space for outdoor activities, gardening, or entertaining guests. Meticulous attention to detail in every room. The main living area provide open concept that flow effortlessly, creating an airy and spacious atmosphere perfect for hosting or day-to-day living. With natural oak floors flow seamlessly throughout the upper and main levels, creating a warm, inviting atmosphere. The tiled entryway sets the tone for the exquisite designer finishes found throughout the home. Step into the gourmet kitchen equipped with top-of-the-line Jennair appliances, butler’s pantry, expansive 9ft island ideal for meal prep, casual dining, or entertaining. Relax in front of the custom large granite fireplace that serves as a focal point in the living area. Upstairs, the primary suite is a true retreat, complete with a walk-in closet and a luxurious en-suite bathroom. Two additional well-sized bedrooms on the upper level provide ample space for family or guests. The finished basement offers even more living space, with a large bonus room that can be used as a home theater, office, or playroom, plus an additional bedroom for flexibility. Custom-built storage solutions are found throughout the home, maximizing space and providing organization. This exceptional home is located in a prime neighborhood, just minutes from local amenities such as West Slope Community Library, Jesuit High School, and New Seasons. Offering a perfect blend of style, comfort, and convenience, this home is a must-see for those looking to experience the best of suburban living.
Zillow last checked: 8 hours ago
Listing updated: March 24, 2025 at 07:26am
Listed by:
Zory Sumchenko 503-422-8672,
MORE Realty
Bought with:
Whitney Robison, 201234413
Keller Williams Realty Portland Premiere
Source: RMLS (OR),MLS#: 223956884
Facts & features
Interior
Bedrooms & bathrooms
- Bedrooms: 4
- Bathrooms: 3
- Full bathrooms: 3
Primary bedroom
- Features: Bathroom, Hardwood Floors, Skylight, Double Sinks, Soaking Tub, Tile Floor, Walkin Closet, Walkin Shower
- Level: Upper
Bedroom 2
- Features: Hardwood Floors, Closet
- Level: Upper
Bedroom 3
- Features: Hardwood Floors, Closet
- Level: Upper
Bedroom 4
- Features: Patio, Wallto Wall Carpet
- Level: Lower
Dining room
- Features: Deck
- Level: Main
Kitchen
- Features: Disposal, Gas Appliances, Gourmet Kitchen, Hardwood Floors, Island, Skylight, Butlers Pantry, Free Standing Range, Quartz, Sink
- Level: Main
Living room
- Features: Builtin Features, Fireplace, Quartz
- Level: Main
Heating
- Forced Air, Fireplace(s)
Cooling
- Central Air
Appliances
- Included: Dishwasher, Disposal, Free-Standing Gas Range, Free-Standing Refrigerator, Gas Appliances, Plumbed For Ice Maker, Range Hood, Stainless Steel Appliance(s), Free-Standing Range, Gas Water Heater, Tankless Water Heater
- Laundry: Laundry Room
Features
- Granite, Quartz, Soaking Tub, Closet, Gourmet Kitchen, Kitchen Island, Butlers Pantry, Sink, Built-in Features, Bathroom, Double Vanity, Walk-In Closet(s), Walkin Shower, Cook Island, Pantry, Tile
- Flooring: Hardwood, Tile, Wall to Wall Carpet
- Windows: Double Pane Windows, Vinyl Frames, Skylight(s)
- Basement: Exterior Entry,Finished,Full
- Number of fireplaces: 1
- Fireplace features: Gas, Insert
Interior area
- Total structure area: 2,506
- Total interior livable area: 2,506 sqft
Property
Parking
- Total spaces: 2
- Parking features: Driveway, RV Access/Parking, RV Boat Storage, Garage Door Opener, Attached
- Attached garage spaces: 2
- Has uncovered spaces: Yes
Accessibility
- Accessibility features: Garage On Main, Accessibility
Features
- Levels: Tri Level
- Stories: 3
- Patio & porch: Deck, Patio, Porch
- Exterior features: Yard
- Fencing: Fenced
Lot
- Size: 0.36 Acres
- Features: Cleared, Level, Private, Secluded, Trees, Sprinkler, SqFt 15000 to 19999
Details
- Additional structures: RVParking, RVBoatStorage
- Parcel number: R88158
- Other equipment: Irrigation Equipment
Construction
Type & style
- Home type: SingleFamily
- Architectural style: Mid Century Modern
- Property subtype: Residential, Single Family Residence
Materials
- Board & Batten Siding, Brick, Cement Siding, Lap Siding
- Foundation: Concrete Perimeter, Stem Wall
- Roof: Composition
Condition
- Updated/Remodeled
- New construction: No
- Year built: 1964
Utilities & green energy
- Gas: Gas
- Sewer: Public Sewer
- Water: Public
- Utilities for property: Cable Connected
Green energy
- Water conservation: Dual Flush Toilet
Community & neighborhood
Security
- Security features: Entry, Security Lights
Location
- Region: Portland
- Subdivision: Multnomah Country Club
Other
Other facts
- Listing terms: Cash,Conventional
- Road surface type: Concrete, Paved
Price history
| Date | Event | Price |
|---|---|---|
| 3/24/2025 | Sold | $1,385,000$553/sqft |
Source: | ||
| 2/21/2025 | Pending sale | $1,385,000$553/sqft |
Source: | ||
| 1/17/2025 | Listed for sale | $1,385,000+187.3%$553/sqft |
Source: | ||
| 8/8/2024 | Sold | $482,120$192/sqft |
Source: Public Record | ||
Public tax history
| Year | Property taxes | Tax assessment |
|---|---|---|
| 2025 | $10,504 +59% | $553,400 +57.2% |
| 2024 | $6,607 +6.5% | $351,930 +3% |
| 2023 | $6,205 +3.6% | $341,680 +3% |
Find assessor info on the county website
Neighborhood: 97225
Nearby schools
GreatSchools rating
- 5/10Raleigh Park Elementary SchoolGrades: K-5Distance: 0.3 mi
- 4/10Whitford Middle SchoolGrades: 6-8Distance: 2.3 mi
- 7/10Beaverton High SchoolGrades: 9-12Distance: 2.3 mi
Schools provided by the listing agent
- Elementary: Raleigh Park
- Middle: Whitford
- High: Beaverton
Source: RMLS (OR). This data may not be complete. We recommend contacting the local school district to confirm school assignments for this home.
Get a cash offer in 3 minutes
Find out how much your home could sell for in as little as 3 minutes with a no-obligation cash offer.
Estimated market value
$1,342,300
Get a cash offer in 3 minutes
Find out how much your home could sell for in as little as 3 minutes with a no-obligation cash offer.
Estimated market value
$1,342,300

