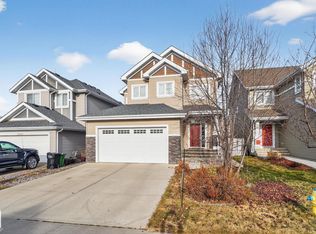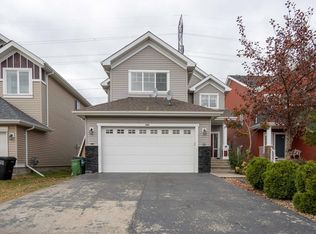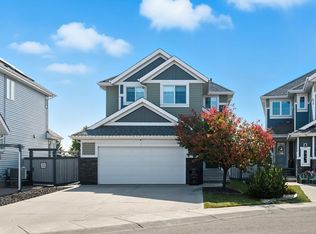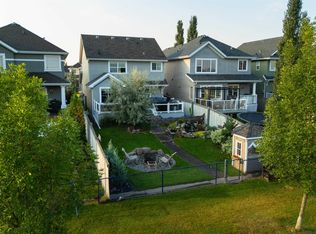Small Pet Allowed: Yes - $50 /month per pet This spacious home is approx.2347 sq ft and comes with 3 bedrooms, a bonus room, a living and dining room, 2.5 baths, with a double attached garage. The home is ideally located in the desirable community of Summerside. The convenient major roads nearby are 25 Ave and 91 St, and easy access to the Queen Elizabeth Highway, Edmonton International Airport, and Anthony Henday Drive, close to shopping, transportation, and schools. *Summerside beach access includedUnit Features: Square Feet: Approx. 2347 Bedrooms: 3 Baths: 2.5 Year Built: 2011 Rent: $2,780.00 Security Deposit: $2,780.00 Lease Term: 1 yearSmall Pets Allowed: Yes - $50 /month per pet Utilities Included: NoneInterior& Exterior Amenities: Carpet, Lino & Hardwood Flooring Dark Kitchen Cabinetry Kitchen Corner Pantry Granite Countertops Stainless Steel Appliances Living Room Fireplace Double Attached Garage Property Front North Backyard Wooden Deck Fully Fenced Property Fully Landscaped Property Basement, Undeveloped, lots of storage Summerside Beach Access Included CREDIT MUST BE IN GOOD STANDING TO BE CONSIDERED FOR THIS PROPERTY AVAILABLE: September 1, 2025**Showings can be booked 24/7 with our automated scheduling calendar.rentaladvisors.
This property is off market, which means it's not currently listed for sale or rent on Zillow. This may be different from what's available on other websites or public sources.



