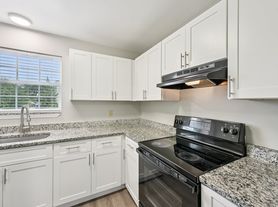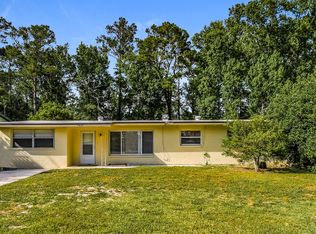Welcome to 8431 McGirts Village Ln, a beautifully maintained 3-bedroom, 2.5-bathroom townhome offering 1,325 sq ft of comfort and functionality. The recently renovated kitchen includes granite countertops, hardwood cabinets, a breakfast bar, and modern appliancesall perfect for daily routines or weekend entertaining. With hardwood flooring, central A/C, an open floor plan, and washer/dryer hookups, the layout is both cozy and efficient. A one-car attached garage adds everyday convenience. Just minutes from McGirts Creek Park and shopping at Normandy Village, this home pairs suburban charm with city access.
This home is HUD eligible. Lease terms available: 24 or 36 months.
Schedule a showing today to explore this home!
JWB Rental Homes has committed $16 million to our renters through the JWB HomeStep Program. Earn thousands to go towards the purchase of a new home, just by renting with JWB!
Payment processing fees apply to all rent transactions. This includes $1.50 on all ACH transactions, 2.55% +.25 cents for all credit or debit transactions (not to exceed $35), and $3.95 on all Moneygram transactions. These processing fees are set by and paid to the collecting financial institution; JWB does not control or benefit from these fees in any way.
Townhouse for rent
$1,398/mo
8431 McGirts Village Ln, Jacksonville, FL 32210
3beds
1,325sqft
Price may not include required fees and charges.
Townhouse
Available now
Cats, dogs OK
Central air
In unit laundry
None parking
Forced air
What's special
Recently renovated kitchenBreakfast barGranite countertopsOpen floor planHardwood flooringModern appliancesHardwood cabinets
- 4 days |
- -- |
- -- |
Travel times
Looking to buy when your lease ends?
Consider a first-time homebuyer savings account designed to grow your down payment with up to a 6% match & a competitive APY.
Facts & features
Interior
Bedrooms & bathrooms
- Bedrooms: 3
- Bathrooms: 3
- Full bathrooms: 2
- 1/2 bathrooms: 1
Heating
- Forced Air
Cooling
- Central Air
Appliances
- Included: Dryer, Refrigerator, Washer
- Laundry: In Unit
Features
- Flooring: Hardwood
Interior area
- Total interior livable area: 1,325 sqft
Video & virtual tour
Property
Parking
- Parking features: Contact manager
- Details: Contact manager
Features
- Exterior features: Heating system: ForcedAir
Details
- Parcel number: 0130920098
Construction
Type & style
- Home type: Townhouse
- Property subtype: Townhouse
Building
Management
- Pets allowed: Yes
Community & HOA
Location
- Region: Jacksonville
Financial & listing details
- Lease term: Contact For Details
Price history
| Date | Event | Price |
|---|---|---|
| 11/12/2025 | Listed for rent | $1,398$1/sqft |
Source: Zillow Rentals | ||
| 6/30/2025 | Listing removed | $1,398$1/sqft |
Source: Zillow Rentals | ||
| 6/17/2025 | Price change | $1,398-3%$1/sqft |
Source: Zillow Rentals | ||
| 6/4/2025 | Price change | $1,441-3.8%$1/sqft |
Source: Zillow Rentals | ||
| 5/14/2025 | Listed for rent | $1,498+33.2%$1/sqft |
Source: Zillow Rentals | ||

