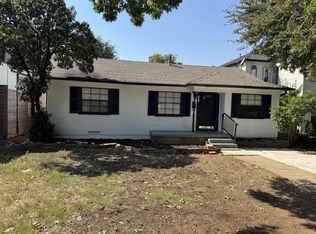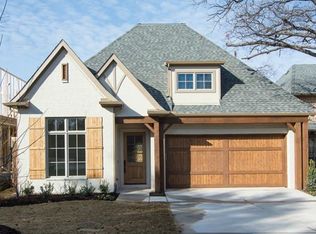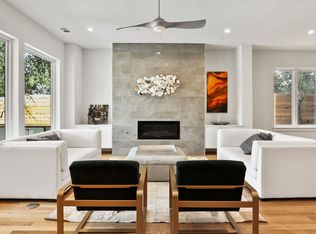Sold
Price Unknown
8431 Ridgelea St, Dallas, TX 75209
5beds
4,209sqft
Single Family Residence
Built in 2008
7,492.32 Square Feet Lot
$1,357,700 Zestimate®
$--/sqft
$6,526 Estimated rent
Home value
$1,357,700
$1.25M - $1.48M
$6,526/mo
Zestimate® history
Loading...
Owner options
Explore your selling options
What's special
Move in ready warm and clean transitional home in a quiet and peaceful setting. Pride of ownership abounds with meticulous upgrades and maintenance delivering a new feel with an exceptional floor plan. An open concept prostyle kitchen living space with dramatic 20 ft ceilings and double height windows with abundant natural light floods into the space. Convenient downstairs office and bedroom with full bath. Secluded primary with huge custom closet, 2 ensuite neutral bedrooms plus a bonus room complete the upstairs. Gorgeous mature landscape with outdoor covered patio in a beautifully fenced private yard. Generous and abundant closets and storage throughout. Customized front entry Garage.
Zillow last checked: 8 hours ago
Listing updated: September 18, 2025 at 06:19am
Listed by:
Missy Woehr 0501099 214-418-6867,
Compass RE Texas, LLC. 214-814-8100,
Ilene Christ 0553422 214-213-9455,
Compass RE Texas, LLC.
Bought with:
Carolina Garzon
Allie Beth Allman & Assoc.
Source: NTREIS,MLS#: 20917906
Facts & features
Interior
Bedrooms & bathrooms
- Bedrooms: 5
- Bathrooms: 4
- Full bathrooms: 4
Primary bedroom
- Features: Ceiling Fan(s), Double Vanity, En Suite Bathroom, Separate Shower, Walk-In Closet(s)
- Level: Second
- Dimensions: 19 x 15
Bedroom
- Level: Second
- Dimensions: 18 x 13
Bedroom
- Level: First
- Dimensions: 15 x 12
Bedroom
- Level: Second
- Dimensions: 12 x 10
Bedroom
- Level: Second
- Dimensions: 13 x 11
Breakfast room nook
- Level: First
- Dimensions: 12 x 12
Dining room
- Level: First
- Dimensions: 14 x 24
Kitchen
- Features: Breakfast Bar, Built-in Features, Butler's Pantry, Eat-in Kitchen, Granite Counters, Kitchen Island, Pantry, Walk-In Pantry
- Level: First
- Dimensions: 19 x 22
Living room
- Level: First
- Dimensions: 22 x 19
Utility room
- Features: Utility Room
- Level: Second
- Dimensions: 8 x 6
Heating
- Central, Electric, Zoned
Cooling
- Central Air, Ceiling Fan(s), Electric, Zoned
Appliances
- Included: Dishwasher, Disposal
Features
- Built-in Features, Chandelier, Dry Bar, Decorative/Designer Lighting Fixtures, Granite Counters, High Speed Internet, Kitchen Island, Open Floorplan, Pantry, Cable TV, Walk-In Closet(s), Wired for Sound
- Flooring: Hardwood, Marble, Stone
- Has basement: No
- Number of fireplaces: 1
- Fireplace features: Gas Log
Interior area
- Total interior livable area: 4,209 sqft
Property
Parking
- Total spaces: 2
- Parking features: Garage Faces Front, Garage, Garage Door Opener
- Attached garage spaces: 2
Features
- Levels: Two
- Stories: 2
- Pool features: None
Lot
- Size: 7,492 sqft
- Dimensions: 50 x 150
Details
- Parcel number: 5056 00B 00800 1005056 00B
Construction
Type & style
- Home type: SingleFamily
- Architectural style: Contemporary/Modern,Detached
- Property subtype: Single Family Residence
Materials
- Stucco
- Foundation: Slab
- Roof: Composition
Condition
- Year built: 2008
Utilities & green energy
- Sewer: Public Sewer
- Water: Public
- Utilities for property: Sewer Available, Water Available, Cable Available
Community & neighborhood
Security
- Security features: Security System, Carbon Monoxide Detector(s), Smoke Detector(s)
Location
- Region: Dallas
- Subdivision: Crest Haven Place
Price history
| Date | Event | Price |
|---|---|---|
| 9/17/2025 | Sold | -- |
Source: NTREIS #20917906 Report a problem | ||
| 8/29/2025 | Pending sale | $1,399,000$332/sqft |
Source: NTREIS #20917906 Report a problem | ||
| 8/16/2025 | Contingent | $1,399,000$332/sqft |
Source: NTREIS #20917906 Report a problem | ||
| 7/15/2025 | Price change | $1,399,000-6.1%$332/sqft |
Source: NTREIS #20917906 Report a problem | ||
| 4/29/2025 | Listed for sale | $1,490,000$354/sqft |
Source: NTREIS #20917906 Report a problem | ||
Public tax history
| Year | Property taxes | Tax assessment |
|---|---|---|
| 2025 | $19,789 +7.5% | $1,126,160 |
| 2024 | $18,410 +7.7% | $1,126,160 +16.4% |
| 2023 | $17,091 -2.9% | $967,110 +0.6% |
Find assessor info on the county website
Neighborhood: Bluffview
Nearby schools
GreatSchools rating
- 7/10K.B. Polk Center for Academically Talented and GiftedGrades: PK-8Distance: 1 mi
- 4/10Thomas Jefferson High SchoolGrades: 9-12Distance: 1.8 mi
- 3/10Francisco Medrano Middle SchoolGrades: 6-8Distance: 2.4 mi
Schools provided by the listing agent
- Elementary: Williams
- Middle: Marsh
- High: White
- District: Dallas ISD
Source: NTREIS. This data may not be complete. We recommend contacting the local school district to confirm school assignments for this home.
Get a cash offer in 3 minutes
Find out how much your home could sell for in as little as 3 minutes with a no-obligation cash offer.
Estimated market value$1,357,700
Get a cash offer in 3 minutes
Find out how much your home could sell for in as little as 3 minutes with a no-obligation cash offer.
Estimated market value
$1,357,700


