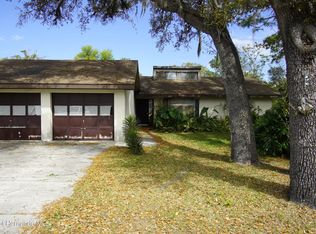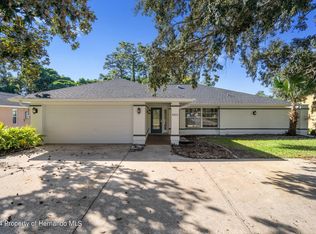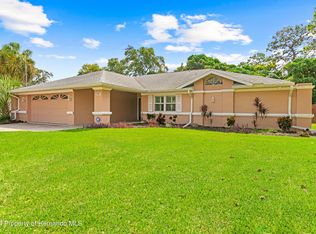Sold for $248,000
$248,000
8431 Spring Hill Dr, Spring Hill, FL 34608
3beds
1,298sqft
Single Family Residence
Built in 1980
8,712 Square Feet Lot
$239,600 Zestimate®
$191/sqft
$1,829 Estimated rent
Home value
$239,600
$211,000 - $273,000
$1,829/mo
Zestimate® history
Loading...
Owner options
Explore your selling options
What's special
Welcome to this beautifully updated 3-bedroom, 2-bathroom home with a 2-car garage, perfectly situated in the heart of Spring Hill! This beautifully maintained 3-bedroom, 2-bathroom, 2-car garage home offers both style and functionality with recent updates and thoughtful features throughout. A charming 26-foot front porch welcomes you, leading into a bright foyer with coat closet and skylight. The spacious 17x17 living room with ceramic tile flows seamlessly into the formal 12x9 dining area, where French doors open to a 12x12 rear porch overlooking lush natural vegetation for built-in privacy. The kitchen boasts real wood, soft-close cabinetry, tiled backsplash, a deep stainless steel basin sink, and a cozy 10x6 breakfast nook. The split floor plan offers added privacy, with a 15x12 primary suite featuring sliding doors to the back porch, generous closet space, and an en-suite bathroom with wood cabinetry and tub/shower combo. Guest bedrooms offer ample closet space, with Bedroom 3 (16x11) enjoying its own backyard access. The fully renovated guest bathroom showcases new tile flooring, vanity, and a tiled shower. Additional highlights include a 7x5 indoor laundry room with sink, updated blinds, fixtures, fresh interior paint, a 2022 roof, and a 2019 HVAC system. Don't miss your chance to own this move-in-ready gem—schedule your private showing today!
Zillow last checked: 8 hours ago
Listing updated: July 09, 2025 at 06:21am
Listed by:
Elizabeth M. Dougherty 352-389-4663,
Keller Williams-Elite Partners
Bought with:
NON MEMBER
NON MEMBER
Source: HCMLS,MLS#: 2253544
Facts & features
Interior
Bedrooms & bathrooms
- Bedrooms: 3
- Bathrooms: 2
- Full bathrooms: 2
Primary bedroom
- Area: 180
- Dimensions: 15x12
Bedroom 2
- Area: 143
- Dimensions: 13x11
Bedroom 3
- Area: 176
- Dimensions: 16x11
Dining room
- Area: 108
- Dimensions: 12x9
Kitchen
- Area: 100
- Dimensions: 10x10
Laundry
- Area: 35
- Dimensions: 7x5
Living room
- Area: 289
- Dimensions: 17x17
Other
- Description: Eat-In Breakfast Nook
- Area: 60
- Dimensions: 10x6
Other
- Description: Open Front Porch
- Area: 130
- Dimensions: 26x5
Other
- Description: Rear Open Porch
- Area: 144
- Dimensions: 12x12
Heating
- Central
Cooling
- Central Air
Appliances
- Included: Dishwasher, Disposal, Electric Oven, Electric Range, Microwave, Refrigerator
- Laundry: Electric Dryer Hookup, In Unit, Washer Hookup
Features
- Breakfast Nook, Ceiling Fan(s), Eat-in Kitchen, Entrance Foyer, Split Bedrooms, Other, Split Plan
- Flooring: Laminate, Tile
- Windows: Skylight(s)
- Has fireplace: No
Interior area
- Total structure area: 1,298
- Total interior livable area: 1,298 sqft
Property
Parking
- Total spaces: 2
- Parking features: Attached, Covered, Garage, Garage Door Opener
- Attached garage spaces: 2
Features
- Levels: One
- Stories: 1
- Patio & porch: Front Porch, Rear Porch
- Exterior features: Other
- Has view: Yes
- View description: Trees/Woods
Lot
- Size: 8,712 sqft
- Features: Other
Details
- Parcel number: R32 323 17 5070 0333 0240
- Zoning: PDP
- Zoning description: PUD
- Special conditions: Owner Licensed RE,Standard
Construction
Type & style
- Home type: SingleFamily
- Architectural style: Contemporary
- Property subtype: Single Family Residence
Materials
- Frame, Stucco, Wood Siding
- Roof: Shingle
Condition
- Updated/Remodeled
- New construction: No
- Year built: 1980
Utilities & green energy
- Electric: 220 Volts
- Sewer: Septic Tank
- Water: Public
- Utilities for property: Cable Available, Electricity Connected, Water Connected
Community & neighborhood
Security
- Security features: Smoke Detector(s)
Location
- Region: Spring Hill
- Subdivision: Spring Hill Unit 7
Other
Other facts
- Listing terms: Cash,Conventional,FHA,VA Loan
- Road surface type: Paved
Price history
| Date | Event | Price |
|---|---|---|
| 7/8/2025 | Sold | $248,000-0.8%$191/sqft |
Source: | ||
| 5/21/2025 | Pending sale | $249,900$193/sqft |
Source: | ||
| 5/16/2025 | Listed for sale | $249,900+313.7%$193/sqft |
Source: | ||
| 9/2/2003 | Sold | $60,400-8.5%$47/sqft |
Source: Public Record Report a problem | ||
| 5/13/1997 | Sold | $66,000$51/sqft |
Source: Public Record Report a problem | ||
Public tax history
| Year | Property taxes | Tax assessment |
|---|---|---|
| 2024 | $2,653 +2.6% | $117,088 +10% |
| 2023 | $2,586 +10.8% | $106,444 +10% |
| 2022 | $2,335 +17% | $96,767 +10% |
Find assessor info on the county website
Neighborhood: 34608
Nearby schools
GreatSchools rating
- 2/10Deltona Elementary SchoolGrades: PK-5Distance: 0.7 mi
- 4/10Fox Chapel Middle SchoolGrades: 6-8Distance: 3.8 mi
- 2/10Central High SchoolGrades: 9-12Distance: 9 mi
Schools provided by the listing agent
- Elementary: Deltona
- Middle: Fox Chapel
- High: Central
Source: HCMLS. This data may not be complete. We recommend contacting the local school district to confirm school assignments for this home.
Get a cash offer in 3 minutes
Find out how much your home could sell for in as little as 3 minutes with a no-obligation cash offer.
Estimated market value$239,600
Get a cash offer in 3 minutes
Find out how much your home could sell for in as little as 3 minutes with a no-obligation cash offer.
Estimated market value
$239,600


