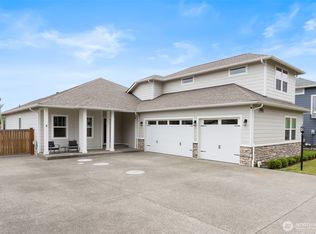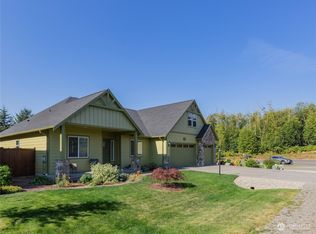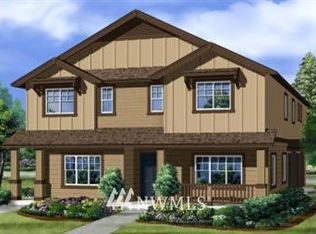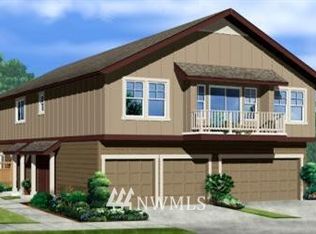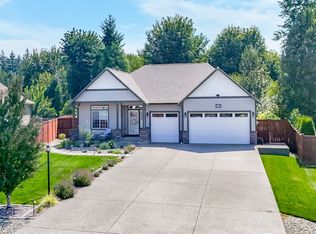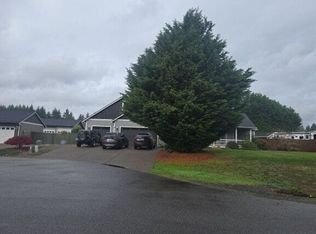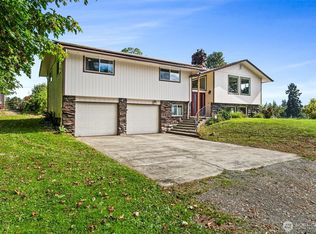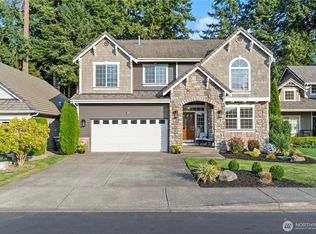Welcome to Keanland Park! This 2,584 sqft home backs to a peaceful greenbelt with preserved wetlands. Enjoy single-level living with 3 beds, an open-concept living space, an office, and laundry all on the main floor. Primary bed has a spacious walk-in closet and bath. A bonus room with bath on the upper floor offers views of Mount Rainier. Relax outside on the covered deck, surrounded by fruit trees, a vegetable garden, full perimeter sidewalk, and a fenced, landscaped yard. The home features quartz counters, soft-close cabinets with under-cabinet lighting, hardwood floors, a gas fireplace, high-efficiency heat pump with A/C, and smart home upgrades. Wired with Cat 5 and CenturyLink fiber ready. Washer/Dryer, and TV in great room conveys!
Active
Listed by:
Ryan Zeilman,
Keller Williams South Sound
Price cut: $15.1K (11/20)
$784,900
8431 Viewcrest Lane SE, Olympia, WA 98501
3beds
2,584sqft
Est.:
Single Family Residence
Built in 2020
0.3 Acres Lot
$781,800 Zestimate®
$304/sqft
$38/mo HOA
What's special
Gas fireplaceSurrounded by fruit treesCovered deckHardwood floorsSingle-level livingVegetable gardenSmart home upgrades
- 124 days |
- 571 |
- 25 |
Zillow last checked: 8 hours ago
Listing updated: December 14, 2025 at 02:53am
Listed by:
Ryan Zeilman,
Keller Williams South Sound
Source: NWMLS,MLS#: 2418897
Tour with a local agent
Facts & features
Interior
Bedrooms & bathrooms
- Bedrooms: 3
- Bathrooms: 3
- Full bathrooms: 1
- 3/4 bathrooms: 2
- Main level bathrooms: 2
- Main level bedrooms: 3
Primary bedroom
- Level: Main
Bedroom
- Level: Main
Bedroom
- Level: Main
Bathroom full
- Level: Main
Bathroom three quarter
- Level: Main
Den office
- Level: Main
Dining room
- Level: Main
Entry hall
- Level: Main
Great room
- Level: Main
Kitchen with eating space
- Level: Main
Utility room
- Level: Main
Heating
- Fireplace, 90%+ High Efficiency, Forced Air, Heat Pump, Electric, Propane
Cooling
- 90%+ High Efficiency, Forced Air, Heat Pump
Appliances
- Included: Dishwasher(s), Dryer(s), Microwave(s), Refrigerator(s), See Remarks, Stove(s)/Range(s), Washer(s), Water Heater: Tankless, Water Heater Location: Garage
Features
- Bath Off Primary, Ceiling Fan(s), Dining Room, High Tech Cabling, Walk-In Pantry
- Flooring: Ceramic Tile, Hardwood, Carpet
- Doors: French Doors
- Windows: Double Pane/Storm Window
- Basement: None
- Number of fireplaces: 1
- Fireplace features: Gas, Main Level: 1, Fireplace
Interior area
- Total structure area: 2,584
- Total interior livable area: 2,584 sqft
Video & virtual tour
Property
Parking
- Total spaces: 3
- Parking features: Driveway, Attached Garage, Off Street
- Attached garage spaces: 3
Features
- Levels: One and One Half
- Stories: 1
- Entry location: Main
- Patio & porch: Bath Off Primary, Ceiling Fan(s), Double Pane/Storm Window, Dining Room, Fireplace, French Doors, High Tech Cabling, Security System, SMART Wired, Vaulted Ceiling(s), Walk-In Closet(s), Walk-In Pantry, Water Heater, Wired for Generator
- Has view: Yes
- View description: Mountain(s), Partial, Territorial
Lot
- Size: 0.3 Acres
- Dimensions: 170 x 70 x 189 x 44 x 33
- Features: Adjacent to Public Land, Cul-De-Sac, Dead End Street, Paved, Sidewalk, Cable TV, Deck, Fenced-Fully, High Speed Internet, Irrigation, Propane, Sprinkler System
- Topography: Level,Partial Slope
- Residential vegetation: Fruit Trees, Garden Space
Details
- Parcel number: 57250003100
- Zoning: RRR1/5
- Zoning description: Jurisdiction: County
- Special conditions: Standard
- Other equipment: Wired for Generator
Construction
Type & style
- Home type: SingleFamily
- Architectural style: Contemporary
- Property subtype: Single Family Residence
Materials
- Cement Planked, Cement Plank
- Foundation: Poured Concrete
- Roof: Composition
Condition
- Very Good
- Year built: 2020
- Major remodel year: 2020
Details
- Builder name: Hansen Construction
Utilities & green energy
- Electric: Company: Puget Sound Energy
- Sewer: Septic Tank, Company: Septic - Envirotech
- Water: Community, Company: Thurston PUD
- Utilities for property: Centurylink, Centurylink
Community & HOA
Community
- Features: CCRs, Trail(s)
- Security: Security System
- Subdivision: Olympia
HOA
- Services included: Common Area Maintenance, Road Maintenance, See Remarks
- HOA fee: $450 annually
Location
- Region: Olympia
Financial & listing details
- Price per square foot: $304/sqft
- Tax assessed value: $751,200
- Annual tax amount: $7,555
- Date on market: 8/12/2025
- Cumulative days on market: 125 days
- Listing terms: Cash Out,Conventional,FHA,VA Loan
- Inclusions: Dishwasher(s), Dryer(s), Microwave(s), Refrigerator(s), See Remarks, Stove(s)/Range(s), Washer(s)
Estimated market value
$781,800
$743,000 - $821,000
$3,374/mo
Price history
Price history
| Date | Event | Price |
|---|---|---|
| 11/20/2025 | Price change | $784,900-1.9%$304/sqft |
Source: | ||
| 8/13/2025 | Listed for sale | $800,000+44.1%$310/sqft |
Source: | ||
| 5/5/2020 | Sold | $555,150$215/sqft |
Source: | ||
| 1/2/2020 | Pending sale | $555,150$215/sqft |
Source: Northwest Home Team Realty #1551108 Report a problem | ||
| 1/2/2020 | Listed for sale | $555,150$215/sqft |
Source: Northwest Home Team Realty #1551108 Report a problem | ||
Public tax history
Public tax history
| Year | Property taxes | Tax assessment |
|---|---|---|
| 2024 | $7,555 +2.5% | $751,200 +4% |
| 2023 | $7,372 +22% | $722,300 +18.3% |
| 2022 | $6,041 -10.3% | $610,700 +6.9% |
Find assessor info on the county website
BuyAbility℠ payment
Est. payment
$4,647/mo
Principal & interest
$3785
Property taxes
$549
Other costs
$313
Climate risks
Neighborhood: 98501
Nearby schools
GreatSchools rating
- 6/10East Olympia Elementary SchoolGrades: PK-5Distance: 1 mi
- 6/10George Washington Bush Middle SchoolGrades: 6-8Distance: 3.5 mi
- 8/10Tumwater High SchoolGrades: 9-12Distance: 3.3 mi
Schools provided by the listing agent
- Elementary: East Olympia Elem
- Middle: George Wash Bush Mid
- High: Tumwater High
Source: NWMLS. This data may not be complete. We recommend contacting the local school district to confirm school assignments for this home.
- Loading
- Loading
