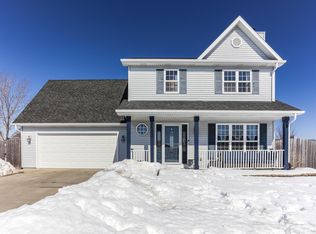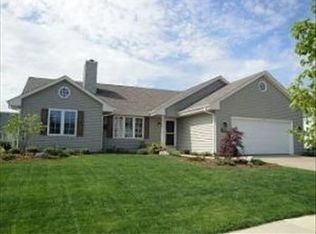Closed
$437,000
8432 Ivanhoe PLACE, Sturtevant, WI 53177
3beds
1,835sqft
Single Family Residence
Built in 2005
0.26 Acres Lot
$448,500 Zestimate®
$238/sqft
$2,681 Estimated rent
Home value
$448,500
$390,000 - $516,000
$2,681/mo
Zestimate® history
Loading...
Owner options
Explore your selling options
What's special
Check out this wonderful 3 bedroom, 2.5 bath family home in desirable Majestic Hills Subdivision! The great room is super spacious with a raised hearth gas insert fireplace. Large updated kitchen with quartz countertops and island, hard wood floors, HUGE pantry, nice dining area & appliances included. There is an extra room on the main floor that can be used as a dining room or office. Large 1st floor laundry room with extra cabinets & shelving . Upstairs you will find 3 nice sized bedrooms, huge master bedroom with private bath and large walk in closet. Outside is a fenced yard with a large (25x30) curved patio stubbed for a hot tub! Lots of mature trees. New AC unit. Walk to school at the brand new K-8 Schulte School! Close to I-94 and shopping. Great location for commuters.
Zillow last checked: 8 hours ago
Listing updated: August 26, 2025 at 08:19am
Listed by:
Lynn Tower office@newportelite.com,
RE/MAX Newport
Bought with:
Daniel Kroll
Source: WIREX MLS,MLS#: 1926143 Originating MLS: Metro MLS
Originating MLS: Metro MLS
Facts & features
Interior
Bedrooms & bathrooms
- Bedrooms: 3
- Bathrooms: 3
- Full bathrooms: 2
- 1/2 bathrooms: 1
Primary bedroom
- Level: Upper
- Area: 224
- Dimensions: 14 x 16
Bedroom 2
- Level: Upper
- Area: 121
- Dimensions: 11 x 11
Bedroom 3
- Level: Upper
- Area: 121
- Dimensions: 11 x 11
Bathroom
- Features: Stubbed For Bathroom on Lower, Tub Only, Master Bedroom Bath: Walk-In Shower, Master Bedroom Bath, Shower Over Tub, Shower Stall
Dining room
- Level: Main
- Area: 126
- Dimensions: 14 x 9
Kitchen
- Level: Main
- Area: 240
- Dimensions: 20 x 12
Living room
- Level: Main
- Area: 360
- Dimensions: 24 x 15
Heating
- Natural Gas, Forced Air
Cooling
- Central Air
Appliances
- Included: Dishwasher, Microwave, Oven, Refrigerator
Features
- Pantry, Walk-In Closet(s), Kitchen Island
- Flooring: Wood
- Basement: Full,Concrete,Sump Pump
Interior area
- Total structure area: 1,835
- Total interior livable area: 1,835 sqft
- Finished area above ground: 1,835
Property
Parking
- Total spaces: 2
- Parking features: Garage Door Opener, Attached, 2 Car, 1 Space
- Attached garage spaces: 2
Features
- Levels: Two
- Stories: 2
- Patio & porch: Patio
- Fencing: Fenced Yard
Lot
- Size: 0.26 Acres
- Features: Sidewalks
Details
- Parcel number: 181032227312132
- Zoning: R1R2
- Special conditions: Arms Length
Construction
Type & style
- Home type: SingleFamily
- Architectural style: Colonial
- Property subtype: Single Family Residence
Materials
- Vinyl Siding
Condition
- 11-20 Years
- New construction: No
- Year built: 2005
Utilities & green energy
- Sewer: Public Sewer
- Water: Public
- Utilities for property: Cable Available
Community & neighborhood
Location
- Region: Sturtevant
- Subdivision: Majestic Hills Lll
- Municipality: Sturtevant
Price history
| Date | Event | Price |
|---|---|---|
| 8/26/2025 | Sold | $437,000+0.5%$238/sqft |
Source: | ||
| 7/14/2025 | Contingent | $435,000$237/sqft |
Source: | ||
| 7/11/2025 | Listed for sale | $435,000+93.2%$237/sqft |
Source: | ||
| 9/7/2005 | Sold | $225,200$123/sqft |
Source: Public Record | ||
Public tax history
| Year | Property taxes | Tax assessment |
|---|---|---|
| 2024 | $5,677 +1.9% | $309,100 |
| 2023 | $5,570 +2.6% | $309,100 |
| 2022 | $5,430 +12% | $309,100 +29.9% |
Find assessor info on the county website
Neighborhood: 53177
Nearby schools
GreatSchools rating
- 7/10Schulte Elementary SchoolGrades: PK-5Distance: 0.4 mi
- 4/10The Real SchoolGrades: 6-12Distance: 2.3 mi
- 3/10Case High SchoolGrades: 9-12Distance: 2.2 mi
Schools provided by the listing agent
- Elementary: Schulte
- Middle: Mitchell
- High: Case
- District: Racine
Source: WIREX MLS. This data may not be complete. We recommend contacting the local school district to confirm school assignments for this home.

Get pre-qualified for a loan
At Zillow Home Loans, we can pre-qualify you in as little as 5 minutes with no impact to your credit score.An equal housing lender. NMLS #10287.
Sell for more on Zillow
Get a free Zillow Showcase℠ listing and you could sell for .
$448,500
2% more+ $8,970
With Zillow Showcase(estimated)
$457,470
