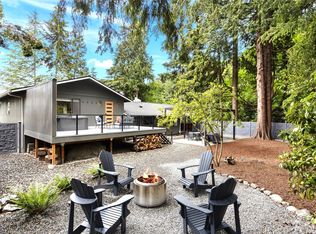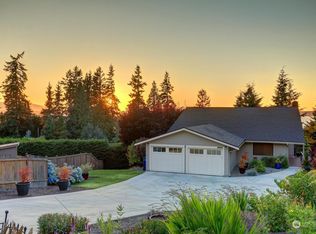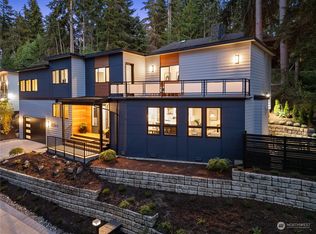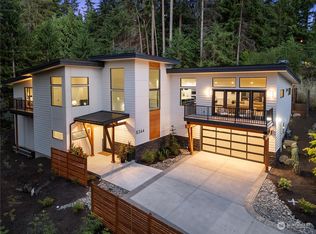Sold
Listed by:
Amanda Keiter,
Windermere RE North, Inc.,
Megan Walla,
Windermere Real Estate GH LLC
Bought with: Real Broker LLC
$1,575,000
8432 Olympic View Drive, Edmonds, WA 98026
3beds
2,140sqft
Single Family Residence
Built in 1945
0.7 Acres Lot
$1,555,900 Zestimate®
$736/sqft
$3,765 Estimated rent
Home value
$1,555,900
$1.45M - $1.68M
$3,765/mo
Zestimate® history
Loading...
Owner options
Explore your selling options
What's special
VIEWS! A truly special setting abounds this home & all its beauty. The quintessential brick laid courtyard greets you as you make your way to the front door. A wall of windows shows off the sweeping sound & mtn views from the formal living room & cozy great room space. Stunning kitchen w/ exposed vaulted ceilings & brick surround stove top make this a focal point of the whole space. Eat in kitchen w/ a moody wine room off the kitchen area makes for a great entertaining space. The east wing has a private office space & lrg laundry room. The west wing features the primary, second bed & main bath. Amazing dual outdoor entertaining spaces, hot tub for enjoying gorgeous sunsets and 800 sq ft detached garage with ample storage. Welcome home!
Zillow last checked: 8 hours ago
Listing updated: December 07, 2024 at 04:02am
Listed by:
Amanda Keiter,
Windermere RE North, Inc.,
Megan Walla,
Windermere Real Estate GH LLC
Bought with:
Karen A Davis, 119041
Real Broker LLC
Alyssa Plut
Real Broker LLC
Source: NWMLS,MLS#: 2302148
Facts & features
Interior
Bedrooms & bathrooms
- Bedrooms: 3
- Bathrooms: 2
- Full bathrooms: 1
- 3/4 bathrooms: 1
- Main level bathrooms: 2
- Main level bedrooms: 3
Primary bedroom
- Level: Main
Bedroom
- Level: Main
Bedroom
- Level: Main
Bathroom full
- Level: Main
Bathroom three quarter
- Level: Main
Dining room
- Level: Main
Entry hall
- Level: Main
Other
- Level: Main
Great room
- Level: Main
Kitchen with eating space
- Level: Main
Living room
- Level: Main
Utility room
- Level: Main
Heating
- Fireplace(s), Forced Air
Cooling
- Central Air
Appliances
- Included: Dishwasher(s), Double Oven, Dryer(s), Disposal, Microwave(s), Refrigerator(s), See Remarks, Stove(s)/Range(s), Washer(s), Garbage Disposal, Water Heater: Gas, Water Heater Location: Closet
Features
- Bath Off Primary, Dining Room
- Flooring: Ceramic Tile, Hardwood
- Doors: French Doors
- Basement: None
- Number of fireplaces: 1
- Fireplace features: Gas, Main Level: 1, Fireplace
Interior area
- Total structure area: 2,140
- Total interior livable area: 2,140 sqft
Property
Parking
- Total spaces: 2
- Parking features: Driveway, Detached Garage
- Garage spaces: 2
Features
- Levels: One
- Stories: 1
- Entry location: Main
- Patio & porch: Bath Off Primary, Ceramic Tile, Dining Room, Fireplace, French Doors, Hardwood, Hot Tub/Spa, Vaulted Ceiling(s), Walk-In Closet(s), Water Heater, Wine Cellar, Wired for Generator
- Has spa: Yes
- Spa features: Indoor
- Has view: Yes
- View description: Mountain(s), Sound, Territorial
- Has water view: Yes
- Water view: Sound
Lot
- Size: 0.70 Acres
- Features: Dead End Street, Open Lot, Paved, Secluded, Cable TV, Deck, Gas Available, Hot Tub/Spa, Patio, Sprinkler System
- Topography: Level,Partial Slope
- Residential vegetation: Garden Space
Details
- Parcel number: 00434600000106
- Special conditions: Standard
- Other equipment: Wired for Generator
Construction
Type & style
- Home type: SingleFamily
- Property subtype: Single Family Residence
Materials
- Wood Siding
- Foundation: Poured Concrete
- Roof: Composition
Condition
- Very Good
- Year built: 1945
Utilities & green energy
- Electric: Company: Sno County PUD
- Sewer: Sewer Connected, Company: City of Edmonds
- Water: Public, Company: City of Edmonds
Community & neighborhood
Location
- Region: Edmonds
- Subdivision: Talbot Park
Other
Other facts
- Listing terms: Cash Out,Conventional
- Cumulative days on market: 180 days
Price history
| Date | Event | Price |
|---|---|---|
| 11/6/2024 | Sold | $1,575,000$736/sqft |
Source: | ||
| 10/28/2024 | Pending sale | $1,575,000$736/sqft |
Source: | ||
| 10/16/2024 | Listed for sale | $1,575,000+136.9%$736/sqft |
Source: | ||
| 3/28/2006 | Sold | $664,950+125.4%$311/sqft |
Source: | ||
| 4/30/1998 | Sold | $295,000$138/sqft |
Source: Public Record | ||
Public tax history
| Year | Property taxes | Tax assessment |
|---|---|---|
| 2024 | $10,093 +7.8% | $1,433,900 +8.1% |
| 2023 | $9,361 -2.9% | $1,327,000 -6.3% |
| 2022 | $9,642 +9.7% | $1,416,600 +33.4% |
Find assessor info on the county website
Neighborhood: 98026
Nearby schools
GreatSchools rating
- 9/10Seaview Elementary SchoolGrades: K-6Distance: 0.5 mi
- 7/10Meadowdale Middle SchoolGrades: 7-8Distance: 1.5 mi
- 6/10Meadowdale High SchoolGrades: 9-12Distance: 1.7 mi

Get pre-qualified for a loan
At Zillow Home Loans, we can pre-qualify you in as little as 5 minutes with no impact to your credit score.An equal housing lender. NMLS #10287.
Sell for more on Zillow
Get a free Zillow Showcase℠ listing and you could sell for .
$1,555,900
2% more+ $31,118
With Zillow Showcase(estimated)
$1,587,018


