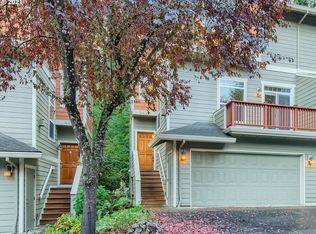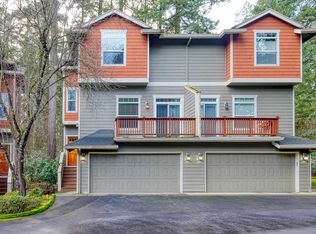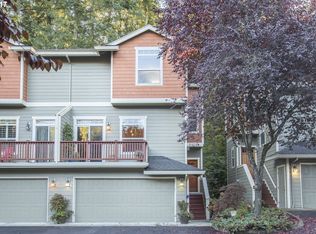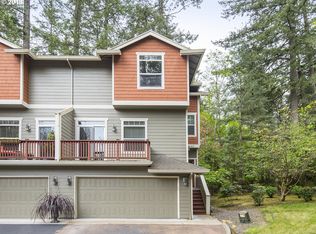Open House 8/19 12-3pm First class amenities throughout. Cooks kitchen with granite, SS appliances, dining area. Comfy living room with high ceiling, gas fireplace, and natural light. Relax in one of 2 Master suites with W/I closets, vaulted ceiling, laundry room. Lower 3rd bedroom/office. 3.1 baths. Enjoy the quiet lifestyle on two decks, surrounded by mature greenspace. Pearl District design + Portland Address + Wash Co Taxes
This property is off market, which means it's not currently listed for sale or rent on Zillow. This may be different from what's available on other websites or public sources.



