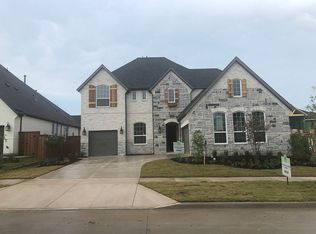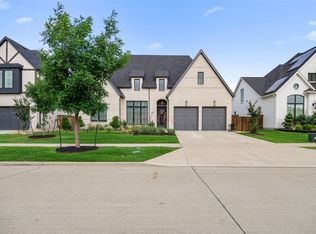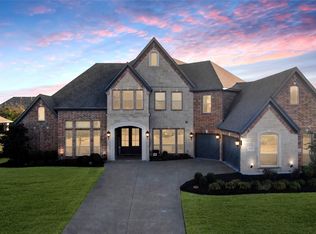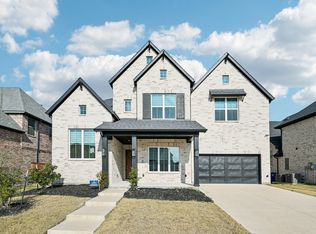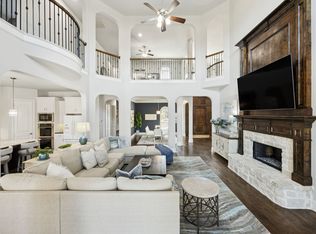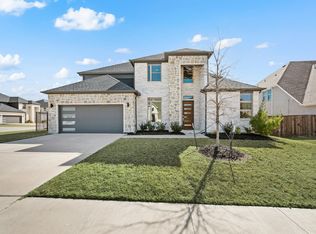Amazing opportunity perfectly positioned in the coveted community of The Grove! This home has been meticulously maintained, and the entire first floor now boasts new hardwood floors and a brand-new kitchen island. The kitchen’s open layout spills effortlessly into the family and dining room, creating one spacious, light-filled hub that’s tailor-made for entertaining. The secluded primary suite feels like a private resort, featuring a spa-inspired bath with a deep soaking tub, an oversized glass-enclosed shower, and a spacious walk-in closet. The first floor also hosts a secluded guest suite with its own en-suite bath and generous walk-in closet. The house also has a private study ideal for working from home. Upstairs, you’ll find two well-appointed bedrooms plus a generous game room that opens directly into an adjoining media room—perfect for movie nights or game-day gatherings. The home is complemented by a three-car tandem garage, offering ample space for vehicles and storage.
For sale
$1,095,000
8432 Twistpine Rd, Frisco, TX 75035
4beds
3,951sqft
Est.:
Single Family Residence
Built in 2020
8,058.6 Square Feet Lot
$1,060,900 Zestimate®
$277/sqft
$212/mo HOA
What's special
New hardwood floorsSpacious light-filled hubThree-car tandem garageGenerous walk-in closetSpacious walk-in closetDeep soaking tubGenerous game room
- 1 day |
- 555 |
- 23 |
Zillow last checked: 8 hours ago
Listing updated: February 19, 2026 at 03:11pm
Listed by:
Parker Fentriss 0768036 817-980-1880,
Ebby Halliday, REALTORS 817-481-5882,
Susan Gilchrest 0579300 817-718-1242,
Ebby Halliday, REALTORS
Source: NTREIS,MLS#: 21179795
Tour with a local agent
Facts & features
Interior
Bedrooms & bathrooms
- Bedrooms: 4
- Bathrooms: 5
- Full bathrooms: 4
- 1/2 bathrooms: 1
Primary bedroom
- Features: Dual Sinks, Double Vanity, En Suite Bathroom, Garden Tub/Roman Tub, Linen Closet, Separate Shower, Walk-In Closet(s)
- Level: First
- Dimensions: 16 x 14
Bedroom
- Features: En Suite Bathroom
- Level: First
- Dimensions: 11 x 11
Bedroom
- Features: Walk-In Closet(s)
- Level: Second
- Dimensions: 11 x 11
Bedroom
- Features: En Suite Bathroom, Walk-In Closet(s)
- Level: Second
- Dimensions: 12 x 12
Breakfast room nook
- Level: First
- Dimensions: 13 x 14
Game room
- Level: Second
- Dimensions: 19 x 14
Kitchen
- Features: Built-in Features, Kitchen Island, Walk-In Pantry
- Level: First
- Dimensions: 14 x 21
Living room
- Features: Fireplace
- Level: First
- Dimensions: 21 x 18
Media room
- Level: Second
- Dimensions: 17 x 14
Office
- Level: First
- Dimensions: 12 x 12
Utility room
- Features: Built-in Features, Utility Room
- Level: First
- Dimensions: 8 x 7
Heating
- Central, Natural Gas, Zoned
Cooling
- Central Air, Ceiling Fan(s), Electric, Zoned
Appliances
- Included: Convection Oven, Double Oven, Dishwasher, Electric Oven, Gas Cooktop, Disposal, Microwave, Tankless Water Heater, Vented Exhaust Fan
- Laundry: Washer Hookup
Features
- Wet Bar, Decorative/Designer Lighting Fixtures, High Speed Internet, Kitchen Island, Cable TV, Vaulted Ceiling(s), Walk-In Closet(s), Wired for Sound
- Flooring: Carpet, Ceramic Tile, Wood
- Has basement: No
- Number of fireplaces: 1
- Fireplace features: Family Room, Gas Log, Heatilator, Metal
Interior area
- Total interior livable area: 3,951 sqft
Video & virtual tour
Property
Parking
- Total spaces: 3
- Parking features: Garage Faces Front, Garage, Garage Door Opener, Tandem
- Attached garage spaces: 3
Features
- Levels: Two
- Stories: 2
- Patio & porch: Patio, Covered
- Exterior features: Rain Gutters
- Pool features: None, Community
- Fencing: Wood
Lot
- Size: 8,058.6 Square Feet
- Features: Interior Lot, Subdivision, Sprinkler System, Few Trees
Details
- Parcel number: R1143600L00801
Construction
Type & style
- Home type: SingleFamily
- Architectural style: Traditional,Detached
- Property subtype: Single Family Residence
Materials
- Brick, Fiber Cement, Rock, Stone
- Foundation: Slab
- Roof: Composition
Condition
- Year built: 2020
Utilities & green energy
- Sewer: Public Sewer
- Water: Public
- Utilities for property: Electricity Connected, Natural Gas Available, Sewer Available, Separate Meters, Underground Utilities, Water Available, Cable Available
Community & HOA
Community
- Features: Clubhouse, Fenced Yard, Lake, Playground, Park, Pool, Trails/Paths, Curbs, Sidewalks
- Security: Security System Owned, Security System, Carbon Monoxide Detector(s), Smoke Detector(s)
- Subdivision: Garilen Ph 1b
HOA
- Has HOA: Yes
- Services included: All Facilities, Association Management, Maintenance Grounds
- HOA fee: $637 quarterly
- HOA name: Coherelife Management
- HOA phone: 469-294-6180
Location
- Region: Frisco
Financial & listing details
- Price per square foot: $277/sqft
- Tax assessed value: $1,083,390
- Annual tax amount: $16,886
- Date on market: 2/19/2026
- Listing terms: Cash,Conventional,VA Loan
- Exclusions: Washer, Dryer, Kitchen Fridge, Guest Bedroom TV
- Electric utility on property: Yes
Estimated market value
$1,060,900
$1.01M - $1.11M
$4,679/mo
Price history
Price history
| Date | Event | Price |
|---|---|---|
| 2/19/2026 | Listed for sale | $1,095,000-2.7%$277/sqft |
Source: NTREIS #21179795 Report a problem | ||
| 1/15/2026 | Listing removed | $1,125,000$285/sqft |
Source: | ||
| 9/23/2025 | Price change | $1,125,000-4.3%$285/sqft |
Source: NTREIS #20991399 Report a problem | ||
| 7/10/2025 | Listed for sale | $1,175,000+55.5%$297/sqft |
Source: NTREIS #20991399 Report a problem | ||
| 12/18/2020 | Sold | -- |
Source: Agent Provided Report a problem | ||
| 11/12/2020 | Pending sale | $755,406$191/sqft |
Source: American Legend Homes #14470343 Report a problem | ||
| 11/12/2020 | Listed for sale | $755,406$191/sqft |
Source: American Legend Homes #14470343 Report a problem | ||
Public tax history
Public tax history
| Year | Property taxes | Tax assessment |
|---|---|---|
| 2025 | -- | $1,083,390 +7.9% |
| 2024 | $15,268 +5.7% | $1,004,330 +3.8% |
| 2023 | $14,445 | $967,633 +10% |
| 2022 | -- | $879,666 +39.3% |
| 2021 | $12,400 +351.8% | $631,650 +362.7% |
| 2020 | $2,744 +22% | $136,500 +23.8% |
| 2019 | $2,250 -6.5% | $110,250 -1.6% |
| 2018 | $2,406 | $112,000 |
Find assessor info on the county website
BuyAbility℠ payment
Est. payment
$6,884/mo
Principal & interest
$5385
Property taxes
$1287
HOA Fees
$212
Climate risks
Neighborhood: 75035
Nearby schools
GreatSchools rating
- 10/10Mcspedden Elementary SchoolGrades: PK-5Distance: 0.6 mi
- 10/10Lawler MiddleGrades: 6-8Distance: 1.5 mi
- 9/10Liberty High SchoolGrades: 9-12Distance: 0.4 mi
Schools provided by the listing agent
- Elementary: McSpedden
- Middle: Lawler
- High: Liberty
- District: Frisco ISD
Source: NTREIS. This data may not be complete. We recommend contacting the local school district to confirm school assignments for this home.
