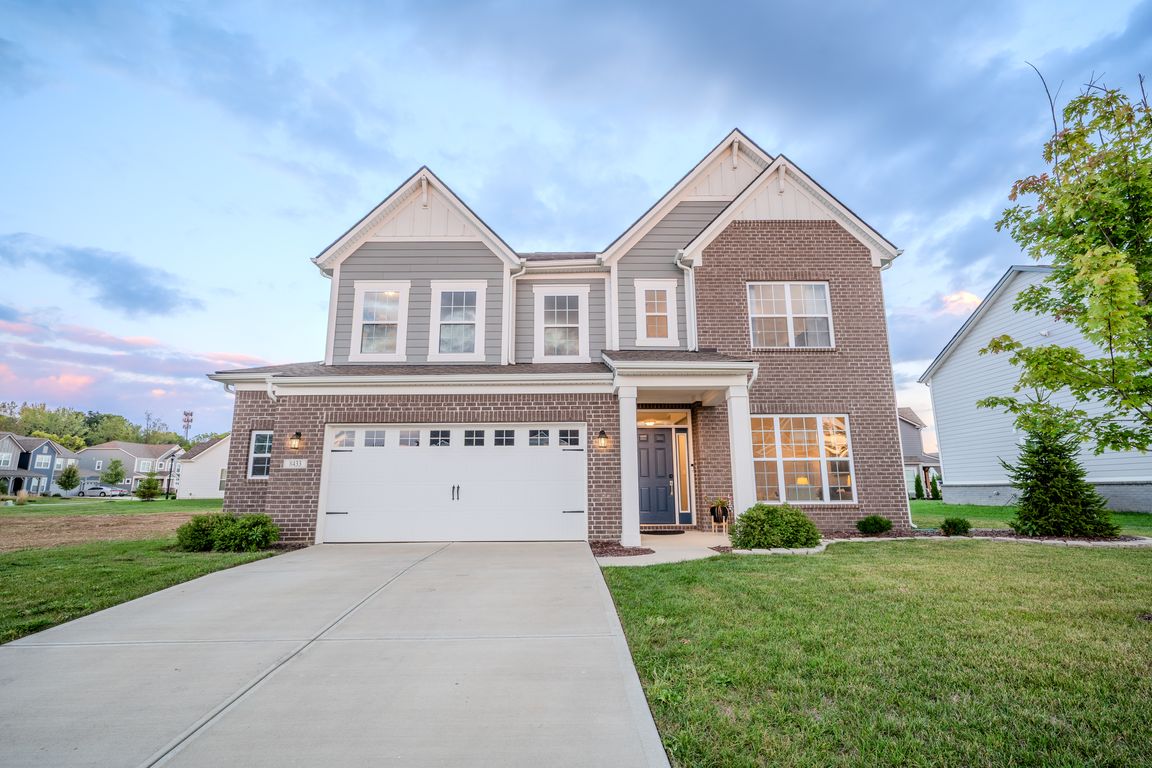Open: Sat 4pm-6pm

Active
$478,900
4beds
3,196sqft
8433 Hidden Meadow Pass, McCordsville, IN 46055
4beds
3,196sqft
Residential, single family residence
Built in 2022
0.25 Acres
2 Attached garage spaces
$150 price/sqft
$650 annually HOA fee
What's special
Luxurious retreatFour bedroomsDouble vanityHalf bathroomTray ceilingHigh-end appliancesStone countertops
Presenting 8433 Hidden Meadow Pass, MCCORDSVILLE, IN, a remarkable single-family residence nestled in an attractive property in excellent condition. The kitchen is designed for both culinary exploration and social connection, featuring a large kitchen island that anchors the space, stone countertops that provide a durable and elegant workspace, shaker ...
- 8 days |
- 532 |
- 41 |
Source: MIBOR as distributed by MLS GRID,MLS#: 22058895
Travel times
Family Room
Kitchen
Primary Bedroom
Zillow last checked: 7 hours ago
Listing updated: 21 hours ago
Listing Provided by:
Gabriela Pitts 317-494-1344,
Highgarden Real Estate,
Wendy Seale
Source: MIBOR as distributed by MLS GRID,MLS#: 22058895
Facts & features
Interior
Bedrooms & bathrooms
- Bedrooms: 4
- Bathrooms: 3
- Full bathrooms: 2
- 1/2 bathrooms: 1
- Main level bathrooms: 1
Primary bedroom
- Level: Upper
- Area: 270 Square Feet
- Dimensions: 15x18
Bedroom 2
- Level: Upper
- Area: 165 Square Feet
- Dimensions: 15x11
Bedroom 3
- Level: Upper
- Area: 130 Square Feet
- Dimensions: 13x10
Bedroom 4
- Level: Upper
- Area: 120 Square Feet
- Dimensions: 12x10
Great room
- Level: Main
- Area: 396 Square Feet
- Dimensions: 18x22
Kitchen
- Level: Main
- Area: 176 Square Feet
- Dimensions: 16x11
Loft
- Level: Upper
- Area: 228 Square Feet
- Dimensions: 12x19
Sun room
- Level: Main
- Area: 130 Square Feet
- Dimensions: 10x13
Heating
- Forced Air, Natural Gas
Cooling
- Central Air
Appliances
- Included: Electric Cooktop, Dishwasher, Disposal, Microwave, Double Oven, Refrigerator, Water Heater
- Laundry: Laundry Room, Upper Level
Features
- Tray Ceiling(s), Vaulted Ceiling(s), Entrance Foyer, Ceiling Fan(s), High Speed Internet, Eat-in Kitchen, Wired for Data, Pantry, Smart Thermostat, Walk-In Closet(s)
- Has basement: No
- Number of fireplaces: 1
- Fireplace features: Electric
Interior area
- Total structure area: 3,196
- Total interior livable area: 3,196 sqft
Property
Parking
- Total spaces: 2
- Parking features: Attached
- Attached garage spaces: 2
Features
- Levels: Two
- Stories: 2
Lot
- Size: 0.25 Acres
- Features: Corner Lot
Details
- Parcel number: 300123301030000018
- Horse amenities: None
Construction
Type & style
- Home type: SingleFamily
- Architectural style: Farmhouse
- Property subtype: Residential, Single Family Residence
Materials
- Brick, Cement Siding
- Foundation: Slab
Condition
- New construction: No
- Year built: 2022
Details
- Builder name: M/I Homes
Utilities & green energy
- Water: Public
Community & HOA
Community
- Security: Smoke Detector(s)
- Subdivision: Pine Vail Estates
HOA
- Has HOA: Yes
- HOA fee: $650 annually
Location
- Region: Mccordsville
Financial & listing details
- Price per square foot: $150/sqft
- Tax assessed value: $426,800
- Annual tax amount: $4,598
- Date on market: 9/27/2025