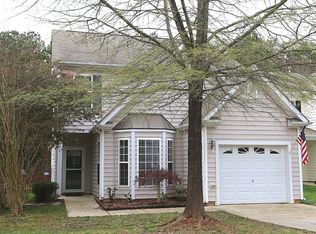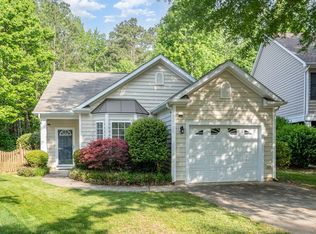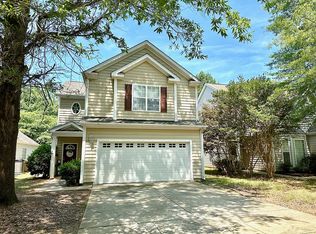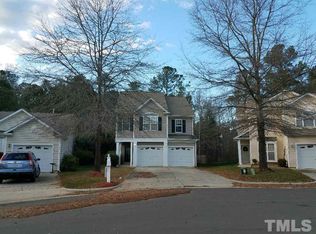Sold for $425,000
$425,000
8433 Whisper Ridge Pl, Raleigh, NC 27613
3beds
1,644sqft
Single Family Residence, Residential
Built in 2002
6,534 Square Feet Lot
$426,300 Zestimate®
$259/sqft
$1,942 Estimated rent
Home value
$426,300
$405,000 - $448,000
$1,942/mo
Zestimate® history
Loading...
Owner options
Explore your selling options
What's special
Meticulously Maintained by original owners! The Roof (2023) & HVAC have been replaced + most interior paint! Wood Flooring flow into Living, Dining, and Kitchen. Bay Window in Dining fills the space with light. This one has it all, Huge Vaulted Primary Suite with TWO walk-in closets + Bath w. Soak Tub, Walk In Shower, and Water Closet (w. natural light galore). There is a spacious guest room complete with direct bath access! Second floor laundry room, Fenced Lawn, Tree Lined Buffer, Community Pool & Sidewalks! Footsteps away from Grocery, Gym, Dining & MORE!
Zillow last checked: 8 hours ago
Listing updated: October 28, 2025 at 12:04am
Listed by:
Jason Dalton 919-520-7067,
Keller Williams Preferred Realty
Bought with:
Chris Edwards, 212086
Keller Williams Realty Cary
Source: Doorify MLS,MLS#: 10002849
Facts & features
Interior
Bedrooms & bathrooms
- Bedrooms: 3
- Bathrooms: 3
- Full bathrooms: 2
- 1/2 bathrooms: 1
Heating
- Central, Natural Gas
Cooling
- Ceiling Fan(s), Central Air
Appliances
- Included: Dishwasher, Electric Oven, Electric Range, Free-Standing Electric Oven, Free-Standing Electric Range, Microwave, Range
- Laundry: Laundry Room, Upper Level
Features
- Breakfast Bar, Cathedral Ceiling(s), Ceiling Fan(s), Double Vanity, Dual Closets, Eat-in Kitchen, Entrance Foyer, High Ceilings, High Speed Internet, Kitchen/Dining Room Combination, Living/Dining Room Combination, Open Floorplan, Separate Shower, Soaking Tub, Walk-In Closet(s), Walk-In Shower, Water Closet
- Flooring: Carpet, Vinyl, Wood
- Windows: Bay Window(s)
- Number of fireplaces: 1
- Fireplace features: Family Room, Gas
Interior area
- Total structure area: 1,644
- Total interior livable area: 1,644 sqft
- Finished area above ground: 1,644
- Finished area below ground: 0
Property
Parking
- Total spaces: 2
- Parking features: Attached, Concrete, Garage, Garage Door Opener, Garage Faces Front
- Attached garage spaces: 2
- Uncovered spaces: 2
Features
- Levels: Two
- Stories: 2
- Patio & porch: Front Porch, Patio, Porch
- Exterior features: Fenced Yard, Private Yard
- Pool features: Association, Community
- Fencing: Back Yard, Wood
- Has view: Yes
Lot
- Size: 6,534 sqft
- Features: Back Yard, Hardwood Trees, Landscaped, Wooded
Details
- Parcel number: 0777897434
- Special conditions: Standard
Construction
Type & style
- Home type: SingleFamily
- Architectural style: Traditional, Transitional
- Property subtype: Single Family Residence, Residential
Materials
- Vinyl Siding
- Foundation: Slab
- Roof: Shingle
Condition
- New construction: No
- Year built: 2002
- Major remodel year: 2002
Utilities & green energy
- Sewer: Public Sewer
- Water: Public
- Utilities for property: Cable Available, Electricity Connected, Natural Gas Available, Sewer Connected
Community & neighborhood
Community
- Community features: Pool, Sidewalks, Street Lights
Location
- Region: Raleigh
- Subdivision: Cornerstone Park
HOA & financial
HOA
- Has HOA: Yes
- HOA fee: $259 semi-annually
- Amenities included: Clubhouse, Management, Pool
- Services included: Unknown
Price history
| Date | Event | Price |
|---|---|---|
| 1/25/2024 | Sold | $425,000+0%$259/sqft |
Source: | ||
| 12/22/2023 | Pending sale | $424,900$258/sqft |
Source: | ||
| 12/20/2023 | Listed for sale | $424,900+134.8%$258/sqft |
Source: | ||
| 11/25/2002 | Sold | $181,000$110/sqft |
Source: Public Record Report a problem | ||
Public tax history
| Year | Property taxes | Tax assessment |
|---|---|---|
| 2025 | $3,641 +0.4% | $415,170 |
| 2024 | $3,626 +23.3% | $415,170 +54.9% |
| 2023 | $2,941 +7.6% | $268,021 |
Find assessor info on the county website
Neighborhood: Northwest Raleigh
Nearby schools
GreatSchools rating
- 6/10Leesville Road ElementaryGrades: K-5Distance: 0.9 mi
- 10/10Leesville Road MiddleGrades: 6-8Distance: 0.8 mi
- 9/10Leesville Road HighGrades: 9-12Distance: 0.8 mi
Schools provided by the listing agent
- Elementary: Wake - Leesville Road
- Middle: Wake - Leesville Road
Source: Doorify MLS. This data may not be complete. We recommend contacting the local school district to confirm school assignments for this home.
Get a cash offer in 3 minutes
Find out how much your home could sell for in as little as 3 minutes with a no-obligation cash offer.
Estimated market value$426,300
Get a cash offer in 3 minutes
Find out how much your home could sell for in as little as 3 minutes with a no-obligation cash offer.
Estimated market value
$426,300



