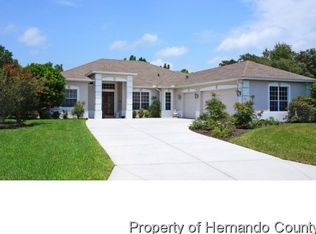Stunning 2005 Addison Homes 3+office/2.5 (pool bath) /2 Preserve Grande located in Glen Lakes. The well maintained paver drive and walkway invites you through the custom 8 ft double front doors. 10 and 12 ft ceiling throughout the house with the 8ft interior doors makes such an impression. White Oak wood, 18'' tile, and newer upgraded carpet flooring lend to the homes overall essence of quality. Double pane windows throughout, both A/C replaced in 2016, pool heat pump replaced in 2018, garage door opener with battery back-up recently replaced, newer stainless Bosch D/W and hood vent, refrig 5yrs young, and painted outside 2 years ago. Inside has all been freshened up. Beautifully landscaped with river rock and concrete curbing. Enjoy the heated pool, jacuzzi, and paver pool deck.
This property is off market, which means it's not currently listed for sale or rent on Zillow. This may be different from what's available on other websites or public sources.
