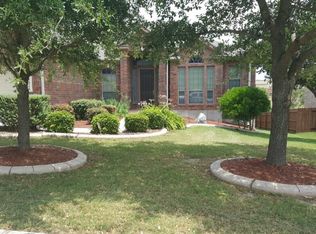Sold on 08/29/25
Price Unknown
8434 Magdalena Run, Helotes, TX 78023
3beds
2,013sqft
Single Family Residence
Built in 2004
0.29 Acres Lot
$381,200 Zestimate®
$--/sqft
$2,080 Estimated rent
Home value
$381,200
$358,000 - $404,000
$2,080/mo
Zestimate® history
Loading...
Owner options
Explore your selling options
What's special
Beautiful one-story home on nearly 1/3 acre in gated Helotes community, surrounded by over a dozen mature oaks. Open floor plan with plantation shutters throughout, gas cooking, and all appliances included, even the washer, dryer, fridge, and water softener. 3 bedrooms plus a dedicated office/flex space. Enjoy an oversized back patio perfect for morning coffee or evening drinks. Great curb appeal and located in top-rated Northside ISD.
Zillow last checked: 8 hours ago
Listing updated: September 02, 2025 at 04:48pm
Listed by:
Jennifer Wilson TREC #566157 (210) 621-4153,
Redefining Home Real Estate Brokerage
Source: LERA MLS,MLS#: 1884675
Facts & features
Interior
Bedrooms & bathrooms
- Bedrooms: 3
- Bathrooms: 2
- Full bathrooms: 2
Primary bedroom
- Features: Split, Walk-In Closet(s), Multi-Closets, Ceiling Fan(s), Full Bath
- Area: 247
- Dimensions: 19 x 13
Bedroom 2
- Area: 132
- Dimensions: 12 x 11
Bedroom 3
- Area: 132
- Dimensions: 12 x 11
Primary bathroom
- Features: Tub/Shower Separate, Double Vanity, Soaking Tub
- Area: 144
- Dimensions: 12 x 12
Dining room
- Area: 143
- Dimensions: 13 x 11
Family room
- Area: 342
- Dimensions: 19 x 18
Kitchen
- Area: 195
- Dimensions: 15 x 13
Office
- Area: 120
- Dimensions: 12 x 10
Heating
- Central, Electric
Cooling
- Central Air
Appliances
- Included: Washer, Dryer, Cooktop, Built-In Oven, Microwave, Gas Cooktop, Refrigerator, Disposal, Dishwasher, Plumbed For Ice Maker, Water Softener Owned, Gas Water Heater, Plumb for Water Softener
- Laundry: Laundry Room, Washer Hookup, Dryer Connection
Features
- One Living Area, Separate Dining Room, Eat-in Kitchen, Two Eating Areas, Kitchen Island, Breakfast Bar, Pantry, Study/Library, Utility Room Inside, Secondary Bedroom Down, 1st Floor Lvl/No Steps, High Ceilings, Open Floorplan, All Bedrooms Downstairs, Walk-In Closet(s), Master Downstairs, Ceiling Fan(s), Solid Counter Tops
- Flooring: Carpet, Ceramic Tile, Wood
- Windows: Double Pane Windows, Window Coverings, Skylight(s)
- Has basement: No
- Number of fireplaces: 1
- Fireplace features: One, Family Room, Gas Starter
Interior area
- Total structure area: 2,013
- Total interior livable area: 2,013 sqft
Property
Parking
- Total spaces: 2
- Parking features: Two Car Garage, Attached, Garage Door Opener
- Attached garage spaces: 2
Features
- Levels: One
- Stories: 1
- Patio & porch: Patio, Covered
- Exterior features: Sprinkler System, Rain Gutters
- Pool features: None, Community
- Fencing: Privacy
Lot
- Size: 0.29 Acres
- Features: 1/4 - 1/2 Acre, Curbs, Street Gutters, Sidewalks, Streetlights
- Residential vegetation: Mature Trees, Mature Trees (ext feat)
Details
- Additional structures: Shed(s)
- Parcel number: 045441050430
Construction
Type & style
- Home type: SingleFamily
- Architectural style: Traditional
- Property subtype: Single Family Residence
Materials
- Brick, 3 Sides Masonry, Fiber Cement
- Foundation: Slab
- Roof: Composition
Condition
- Pre-Owned
- New construction: No
- Year built: 2004
Details
- Builder name: Whitestone Custom Homes
Utilities & green energy
- Electric: CPS
- Gas: CPS
- Sewer: SAWS, Sewer System
- Water: SAWS, Water System
Community & neighborhood
Security
- Security features: Smoke Detector(s), Security System Owned, Prewired, Controlled Access
Community
- Community features: Tennis Court(s), Clubhouse, Playground, Basketball Court
Location
- Region: Helotes
- Subdivision: Springs At Sonoma Ranch
HOA & financial
HOA
- Has HOA: Yes
- HOA fee: $436 semi-annually
- Association name: SONOMA RANCH HOA
Other
Other facts
- Listing terms: Conventional,FHA,VA Loan,Cash
- Road surface type: Paved
Price history
| Date | Event | Price |
|---|---|---|
| 8/29/2025 | Sold | -- |
Source: | ||
| 7/30/2025 | Pending sale | $399,900$199/sqft |
Source: | ||
| 7/24/2025 | Contingent | $399,900$199/sqft |
Source: | ||
| 7/17/2025 | Listed for sale | $399,900$199/sqft |
Source: | ||
| 3/31/2006 | Sold | -- |
Source: | ||
Public tax history
| Year | Property taxes | Tax assessment |
|---|---|---|
| 2025 | -- | $407,350 +5.9% |
| 2024 | $3,977 +1.4% | $384,792 +10% |
| 2023 | $3,923 -29.5% | $349,811 +10% |
Find assessor info on the county website
Neighborhood: Sonoma Ranch
Nearby schools
GreatSchools rating
- 9/10Beard Elementary SchoolGrades: PK-5Distance: 0.5 mi
- 8/10Garcia Middle SchoolGrades: 6-8Distance: 0.2 mi
- 8/10Brandeis High SchoolGrades: 9-12Distance: 1.5 mi
Schools provided by the listing agent
- Elementary: Beard
- Middle: Hector Garcia
- High: Louis D Brandeis
- District: Northside
Source: LERA MLS. This data may not be complete. We recommend contacting the local school district to confirm school assignments for this home.
Get a cash offer in 3 minutes
Find out how much your home could sell for in as little as 3 minutes with a no-obligation cash offer.
Estimated market value
$381,200
Get a cash offer in 3 minutes
Find out how much your home could sell for in as little as 3 minutes with a no-obligation cash offer.
Estimated market value
$381,200
