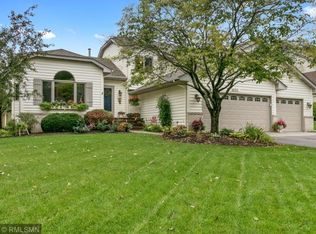Closed
$631,550
8434 Zanzibar Ln N, Maple Grove, MN 55311
4beds
3,447sqft
Single Family Residence
Built in 1989
0.36 Acres Lot
$638,500 Zestimate®
$183/sqft
$3,578 Estimated rent
Home value
$638,500
$581,000 - $696,000
$3,578/mo
Zestimate® history
Loading...
Owner options
Explore your selling options
What's special
This classic and stately home has been impeccably maintained to making it easy for you to transition to a new home. Situated on a beautiful wooded, fenced lot with great access from the main or walkout levels or enjoyed from the upper deck of covered patio overlooking the pond beyond. Custom stained glass designed out of the Gaytee-Palmer studio who's works are featured throughout the metro. There is room in this home for all types of gatherings as well as having a dedicated office on the main floor, 3 bedrooms on the upper level, and a spacious walk-out level including a 4th bedroom. Enjoy nearby trails with beautiful parks, Weaver Lake, schools and The Shoppes at Arbor Lakes close at hand. Work hard, play hard, relax and enjoy your surroundings.
Zillow last checked: 8 hours ago
Listing updated: October 09, 2025 at 11:17pm
Listed by:
John Brekken 612-501-7391,
Compass,
Laura E Tiffany 612-384-2282
Bought with:
Priscilla Johnson
RE/MAX Results
Source: NorthstarMLS as distributed by MLS GRID,MLS#: 6597151
Facts & features
Interior
Bedrooms & bathrooms
- Bedrooms: 4
- Bathrooms: 4
- Full bathrooms: 2
- 3/4 bathrooms: 1
- 1/2 bathrooms: 1
Bedroom 1
- Level: Upper
- Area: 195 Square Feet
- Dimensions: 13X15
Bedroom 2
- Level: Upper
- Area: 143 Square Feet
- Dimensions: 13X11
Bedroom 3
- Level: Upper
- Area: 169 Square Feet
- Dimensions: 13X13
Bedroom 4
- Level: Lower
- Area: 182 Square Feet
- Dimensions: 14X13
Dining room
- Level: Main
- Area: 132 Square Feet
- Dimensions: 12X11
Family room
- Level: Lower
- Area: 330 Square Feet
- Dimensions: 22X15
Kitchen
- Level: Main
- Area: 273 Square Feet
- Dimensions: 21X13
Laundry
- Level: Main
- Area: 48 Square Feet
- Dimensions: 6X8
Office
- Level: Main
- Area: 156 Square Feet
- Dimensions: 13X12
Heating
- Forced Air
Cooling
- Central Air
Appliances
- Included: Cooktop, Dishwasher, Exhaust Fan, Gas Water Heater, Microwave, Refrigerator, Wall Oven, Washer, Water Softener Owned
Features
- Basement: Block
- Number of fireplaces: 1
- Fireplace features: Living Room, Wood Burning
Interior area
- Total structure area: 3,447
- Total interior livable area: 3,447 sqft
- Finished area above ground: 2,227
- Finished area below ground: 1,042
Property
Parking
- Total spaces: 2
- Parking features: Attached
- Attached garage spaces: 2
- Details: Garage Dimensions (24X25)
Accessibility
- Accessibility features: None
Features
- Levels: Two
- Stories: 2
- Patio & porch: Composite Decking, Covered, Deck, Patio
- Fencing: Composite
- Waterfront features: Pond, Waterfront Num(27005300), Lake Acres(11)
- Body of water: Unnamed
Lot
- Size: 0.36 Acres
- Dimensions: 100 x 219 x 50 x 246
- Features: Many Trees
Details
- Foundation area: 1220
- Parcel number: 2011922120029
- Zoning description: Residential-Single Family
Construction
Type & style
- Home type: SingleFamily
- Property subtype: Single Family Residence
Materials
- Brick/Stone, Fiber Board
- Roof: Age Over 8 Years
Condition
- Age of Property: 36
- New construction: No
- Year built: 1989
Utilities & green energy
- Electric: 150 Amp Service
- Gas: Natural Gas
- Sewer: City Sewer/Connected
- Water: City Water/Connected
Community & neighborhood
Location
- Region: Maple Grove
- Subdivision: The Stone Bridge
HOA & financial
HOA
- Has HOA: No
Price history
| Date | Event | Price |
|---|---|---|
| 10/9/2024 | Sold | $631,550-1.3%$183/sqft |
Source: | ||
| 9/26/2024 | Pending sale | $640,000$186/sqft |
Source: | ||
| 9/19/2024 | Listed for sale | $640,000+44.5%$186/sqft |
Source: | ||
| 8/29/2005 | Sold | $443,000+64.1%$129/sqft |
Source: Public Record | ||
| 11/2/1998 | Sold | $269,900$78/sqft |
Source: Public Record | ||
Public tax history
| Year | Property taxes | Tax assessment |
|---|---|---|
| 2025 | $6,377 -3.6% | $557,500 +7.1% |
| 2024 | $6,616 +3.5% | $520,300 -6% |
| 2023 | $6,395 +20.4% | $553,600 +0.5% |
Find assessor info on the county website
Neighborhood: 55311
Nearby schools
GreatSchools rating
- 7/10Fernbrook Elementary SchoolGrades: PK-5Distance: 1.9 mi
- 6/10Osseo Middle SchoolGrades: 6-8Distance: 3.9 mi
- 10/10Maple Grove Senior High SchoolGrades: 9-12Distance: 2.2 mi
Get a cash offer in 3 minutes
Find out how much your home could sell for in as little as 3 minutes with a no-obligation cash offer.
Estimated market value
$638,500
Get a cash offer in 3 minutes
Find out how much your home could sell for in as little as 3 minutes with a no-obligation cash offer.
Estimated market value
$638,500
