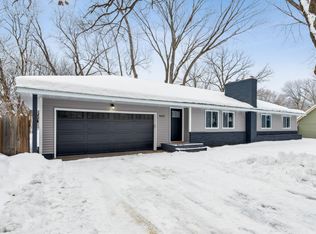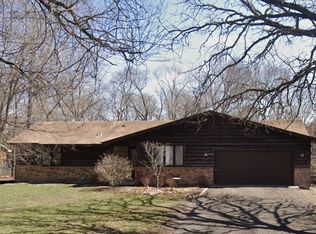Closed
$351,000
8435 Red Oak Dr, Mounds View, MN 55112
5beds
2,336sqft
Single Family Residence
Built in 1977
0.4 Acres Lot
$376,100 Zestimate®
$150/sqft
$2,654 Estimated rent
Home value
$376,100
$357,000 - $395,000
$2,654/mo
Zestimate® history
Loading...
Owner options
Explore your selling options
What's special
You won't want to miss this tastefully & nicely REMODELED, adorable FIVE BEDROOM & 2 bathroom rambler! All new flooring, fresh paint throughout, kitchen counters, updated light fixtures, high-end washer & more! Main level offers a bright living room with brick fireplace & built-ins, an open kitchen/dining with deck access & great view of the backyard, 3 bedrooms including a spacious primary, & a fresh full bath. Lower level is bright with a large family room, rec room/flex area, 3/4 bath, & 2 bedrooms. HUGE, PRIVATE BACKYARD awaits your green thumb, plus a storage shed perfect for all your tools or toys. Enjoy lower energy costs with solar panels! Located in the desirable Mounds View School District, there is so much to love about this home & location!
Zillow last checked: 8 hours ago
Listing updated: December 13, 2024 at 10:12pm
Listed by:
Sandy Erickson Real Estate Team 651-269-3487,
Realty Group LLC
Bought with:
David O Bichanga
RE/MAX Results
Source: NorthstarMLS as distributed by MLS GRID,MLS#: 6329085
Facts & features
Interior
Bedrooms & bathrooms
- Bedrooms: 5
- Bathrooms: 2
- Full bathrooms: 1
- 3/4 bathrooms: 1
Bedroom 1
- Level: Main
- Area: 168 Square Feet
- Dimensions: 14x12
Bedroom 2
- Level: Main
- Area: 120 Square Feet
- Dimensions: 12x10
Bedroom 3
- Level: Main
- Area: 120 Square Feet
- Dimensions: 12x10
Bedroom 4
- Level: Lower
- Area: 120 Square Feet
- Dimensions: 12x10
Bedroom 5
- Level: Lower
- Area: 108 Square Feet
- Dimensions: 12x9
Deck
- Level: Main
- Area: 168 Square Feet
- Dimensions: 14x12
Family room
- Level: Lower
- Area: 270 Square Feet
- Dimensions: 18x15
Kitchen
- Level: Main
- Area: 190 Square Feet
- Dimensions: 19x10
Living room
- Level: Main
- Area: 204 Square Feet
- Dimensions: 17x12
Recreation room
- Level: Lower
- Area: 143 Square Feet
- Dimensions: 13x11
Heating
- Fireplace(s)
Cooling
- Central Air
Appliances
- Included: Dishwasher, Dryer, ENERGY STAR Qualified Appliances, Microwave, Range, Refrigerator, Stainless Steel Appliance(s), Washer
Features
- Basement: Daylight,Drain Tiled,Egress Window(s),Finished,Full,Sump Pump
- Number of fireplaces: 1
- Fireplace features: Living Room, Wood Burning
Interior area
- Total structure area: 2,336
- Total interior livable area: 2,336 sqft
- Finished area above ground: 1,168
- Finished area below ground: 832
Property
Parking
- Total spaces: 1
- Parking features: Attached, Asphalt, Garage Door Opener
- Attached garage spaces: 1
- Has uncovered spaces: Yes
Accessibility
- Accessibility features: None
Features
- Levels: One
- Stories: 1
- Patio & porch: Deck
- Fencing: Chain Link,Wood
Lot
- Size: 0.40 Acres
- Dimensions: 75 x 231
Details
- Additional structures: Storage Shed
- Foundation area: 1168
- Parcel number: 063023120092
- Zoning description: Residential-Single Family
Construction
Type & style
- Home type: SingleFamily
- Property subtype: Single Family Residence
Materials
- Vinyl Siding, Block
- Roof: Age Over 8 Years,Asphalt
Condition
- Age of Property: 47
- New construction: No
- Year built: 1977
Utilities & green energy
- Gas: Natural Gas, Solar
- Sewer: City Sewer/Connected
- Water: City Water/Connected
Community & neighborhood
Location
- Region: Mounds View
- Subdivision: Widger Add
HOA & financial
HOA
- Has HOA: No
Other
Other facts
- Road surface type: Paved
Price history
| Date | Event | Price |
|---|---|---|
| 12/14/2023 | Sold | $351,000+4.5%$150/sqft |
Source: | ||
| 11/13/2023 | Pending sale | $336,000$144/sqft |
Source: | ||
| 10/30/2023 | Listed for sale | $336,000$144/sqft |
Source: | ||
Public tax history
| Year | Property taxes | Tax assessment |
|---|---|---|
| 2024 | $4,072 +7% | $343,800 +9.5% |
| 2023 | $3,806 +9.9% | $314,100 +5.2% |
| 2022 | $3,462 +5% | $298,700 +19.2% |
Find assessor info on the county website
Neighborhood: 55112
Nearby schools
GreatSchools rating
- 4/10Pinewood Elementary SchoolGrades: 1-5Distance: 1.6 mi
- 5/10Edgewood Middle SchoolGrades: 6-8Distance: 2 mi
- 8/10Irondale Senior High SchoolGrades: 9-12Distance: 2.3 mi
Get a cash offer in 3 minutes
Find out how much your home could sell for in as little as 3 minutes with a no-obligation cash offer.
Estimated market value
$376,100
Get a cash offer in 3 minutes
Find out how much your home could sell for in as little as 3 minutes with a no-obligation cash offer.
Estimated market value
$376,100

