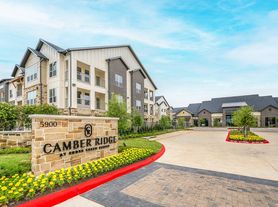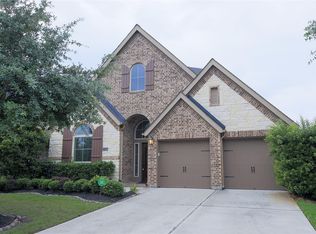New construction home available for lease! Be the first to live in this beautiful two story home featuring 5 bedrooms (2 are downstairs), 3 full baths, and open-concept living. Refrigerator, washer, and dryer are included! The kitchen boasts abundant cabinet space, stainless steel appliances, under-cabinet lighting, and an island with breakfast bar seating. Private primary suite with a soaking tub, separate shower, dual-sink vanity, and generous walk-in closet. Covered patio overlooks the serene backyard with no back neighbors. Front yard maintenance is included! Zoned to sought-after Lamar Consolidated ISD schools, and located just a mile from the elementary school.
Copyright notice - Data provided by HAR.com 2022 - All information provided should be independently verified.
House for rent
$2,800/mo
8435 Red Shiner Way, Fulshear, TX 77441
5beds
2,301sqft
Price may not include required fees and charges.
Singlefamily
Available now
-- Pets
Electric, ceiling fan
In unit laundry
2 Attached garage spaces parking
Natural gas
What's special
- 35 days |
- -- |
- -- |
Travel times
Looking to buy when your lease ends?
Consider a first-time homebuyer savings account designed to grow your down payment with up to a 6% match & 3.83% APY.
Facts & features
Interior
Bedrooms & bathrooms
- Bedrooms: 5
- Bathrooms: 3
- Full bathrooms: 3
Rooms
- Room types: Family Room
Heating
- Natural Gas
Cooling
- Electric, Ceiling Fan
Appliances
- Included: Dishwasher, Disposal, Dryer, Microwave, Oven, Refrigerator, Stove, Washer
- Laundry: In Unit
Features
- 2 Bedrooms Down, Ceiling Fan(s), En-Suite Bath, Primary Bed - 1st Floor, Walk In Closet, Walk-In Closet(s)
- Flooring: Carpet, Linoleum/Vinyl
Interior area
- Total interior livable area: 2,301 sqft
Property
Parking
- Total spaces: 2
- Parking features: Attached, Covered
- Has attached garage: Yes
- Details: Contact manager
Features
- Stories: 2
- Exterior features: 2 Bedrooms Down, Architecture Style: Traditional, Attached, Back Yard, ENERGY STAR Qualified Appliances, En-Suite Bath, Formal Dining, Heating: Gas, Insulated/Low-E windows, Living Area - 1st Floor, Lot Features: Back Yard, Subdivided, Patio/Deck, Primary Bed - 1st Floor, Sprinkler System, Subdivided, Walk In Closet, Walk-In Closet(s), Water Heater
Construction
Type & style
- Home type: SingleFamily
- Property subtype: SingleFamily
Condition
- Year built: 2025
Community & HOA
Location
- Region: Fulshear
Financial & listing details
- Lease term: Long Term,12 Months
Price history
| Date | Event | Price |
|---|---|---|
| 9/2/2025 | Price change | $2,800-1.8%$1/sqft |
Source: | ||
| 8/11/2025 | Listed for rent | $2,850$1/sqft |
Source: | ||
| 7/23/2025 | Pending sale | $359,900$156/sqft |
Source: | ||
| 7/12/2025 | Price change | $359,900-5%$156/sqft |
Source: | ||
| 6/7/2025 | Price change | $378,9000%$165/sqft |
Source: | ||

