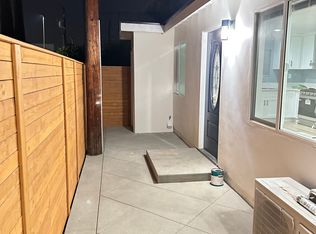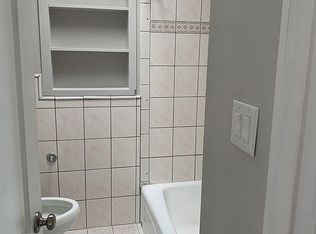Sold for $770,000
Listing Provided by:
Cheryl Van Rensselaer DRE #01777324 562-381-3801,
Century 21 Masters
Bought with: Century 21 Masters
$770,000
8435 Rives Ave, Downey, CA 90240
3beds
1,164sqft
Single Family Residence
Built in 1949
10,644 Square Feet Lot
$850,400 Zestimate®
$662/sqft
$3,824 Estimated rent
Home value
$850,400
$808,000 - $893,000
$3,824/mo
Zestimate® history
Loading...
Owner options
Explore your selling options
What's special
Don’t miss a great opportunity to own this move-in ready home located in a quiet neighborhood of North Downey. This 3 Bedroom, 1 Bathroom, 1,164 square foot home is set on a huge 10,644 square foot lot that includes a 20 foot strip of land legally described as a portion of the original Rancho Santa Gertrudes. There are ceiling fans throughout the house. The Living Room has hardwood flooring and a large bay window making for a lovely, bright, open-air feeling. The Kitchen has a skylight and the refrigerator, electric stove, and microwave oven are included. There is tile flooring in the Kitchen and Hall and carpet in the Family Room and Bedrooms. The Family Room has a wall full of windows, one bedroom has a sliding glass door to the backyard, and one bedroom is step down and has an adjoining Laundry Room. The 2-car Garage has room for storage and there is an additional storage shed behind the garage for those gardening tools. A spacious backyard has room for an ADU and even an JADU should you so desire to upgrade/add on to the original house; there’s even room for growing that garden you’ve always wanted to start. Great location near shopping, medical, schools, churches, restaurants, and freeways. A must see to appreciate!
Zillow last checked: 8 hours ago
Listing updated: April 28, 2023 at 04:06pm
Listing Provided by:
Cheryl Van Rensselaer DRE #01777324 562-381-3801,
Century 21 Masters
Bought with:
Cheryl Van Rensselaer, DRE #01777324
Century 21 Masters
Source: CRMLS,MLS#: DW23044594 Originating MLS: California Regional MLS
Originating MLS: California Regional MLS
Facts & features
Interior
Bedrooms & bathrooms
- Bedrooms: 3
- Bathrooms: 1
- Full bathrooms: 1
- Main level bathrooms: 1
- Main level bedrooms: 3
Bedroom
- Features: All Bedrooms Down
Bedroom
- Features: Bedroom on Main Level
Bedroom
- Features: Multi-Level Bedroom
Bathroom
- Features: Bathtub, Tile Counters, Tub Shower
Heating
- Floor Furnace
Cooling
- None
Appliances
- Included: Built-In Range, Electric Oven, Electric Range, Microwave, Refrigerator, Water Heater
- Laundry: Washer Hookup, Electric Dryer Hookup, Inside, Laundry Room
Features
- Ceiling Fan(s), All Bedrooms Down, Bedroom on Main Level
- Has fireplace: No
- Fireplace features: None
- Common walls with other units/homes: No Common Walls
Interior area
- Total interior livable area: 1,164 sqft
Property
Parking
- Total spaces: 2
- Parking features: Door-Multi, Garage Faces Front, Garage, Garage Door Opener
- Garage spaces: 2
Features
- Levels: One
- Stories: 1
- Patio & porch: Concrete, Covered, Open, Patio
- Pool features: None
- Spa features: None
- Has view: Yes
- View description: Neighborhood
Lot
- Size: 10,644 sqft
- Features: Back Yard, Front Yard, Near Public Transit, Sprinkler System
Details
- Parcel number: 6367002038
- Zoning: DOR15000*
- Special conditions: Trust
Construction
Type & style
- Home type: SingleFamily
- Property subtype: Single Family Residence
Condition
- New construction: No
- Year built: 1949
Utilities & green energy
- Sewer: Private Sewer
- Water: Public
- Utilities for property: Electricity Connected, Natural Gas Connected, Phone Connected, Water Connected
Community & neighborhood
Community
- Community features: Suburban
Location
- Region: Downey
Other
Other facts
- Listing terms: Cash,Conventional
Price history
| Date | Event | Price |
|---|---|---|
| 4/28/2023 | Sold | $770,000+10%$662/sqft |
Source: | ||
| 3/29/2023 | Pending sale | $699,900$601/sqft |
Source: | ||
Public tax history
| Year | Property taxes | Tax assessment |
|---|---|---|
| 2025 | $10,108 +1.8% | $801,107 +2% |
| 2024 | $9,931 +716.2% | $785,400 +1089.8% |
| 2023 | $1,217 +4.1% | $66,013 +2% |
Find assessor info on the county website
Neighborhood: 90240
Nearby schools
GreatSchools rating
- 8/10Unsworth Elementary SchoolGrades: K-5Distance: 1.2 mi
- 7/10Griffiths Middle SchoolGrades: 6-8Distance: 0.9 mi
- 6/10Warren High SchoolGrades: 9-12Distance: 2.6 mi
Schools provided by the listing agent
- Elementary: Maude Price
- Middle: Griffiths
- High: Warren
Source: CRMLS. This data may not be complete. We recommend contacting the local school district to confirm school assignments for this home.
Get a cash offer in 3 minutes
Find out how much your home could sell for in as little as 3 minutes with a no-obligation cash offer.
Estimated market value$850,400
Get a cash offer in 3 minutes
Find out how much your home could sell for in as little as 3 minutes with a no-obligation cash offer.
Estimated market value
$850,400

